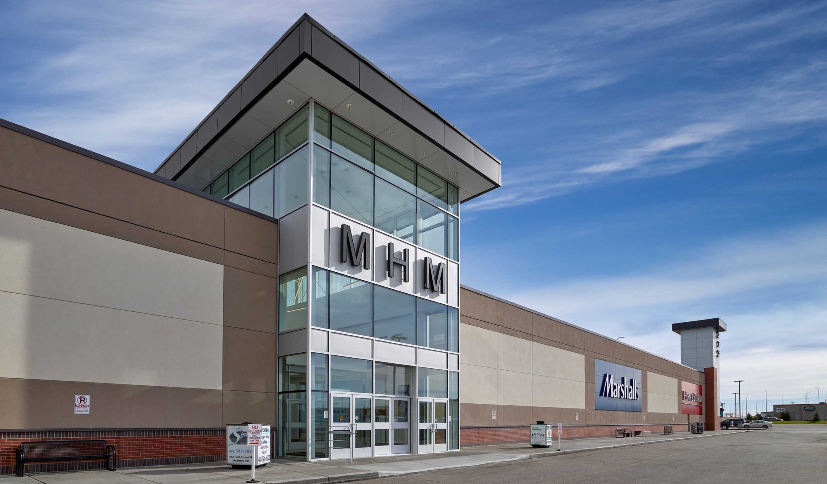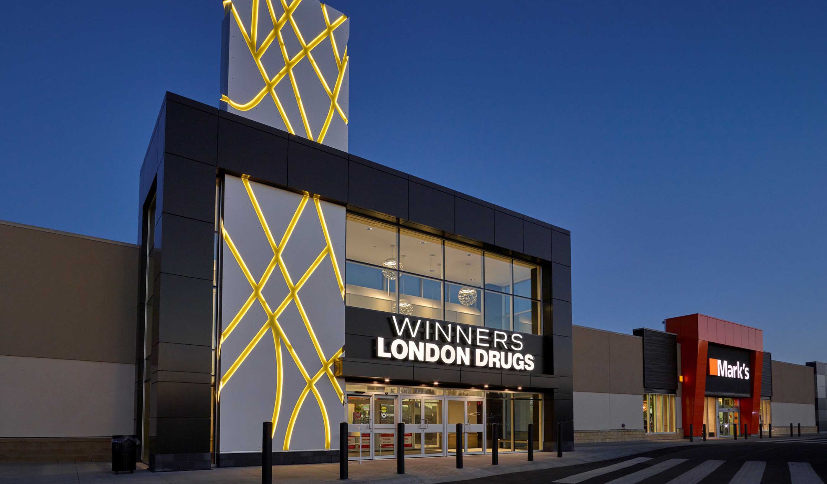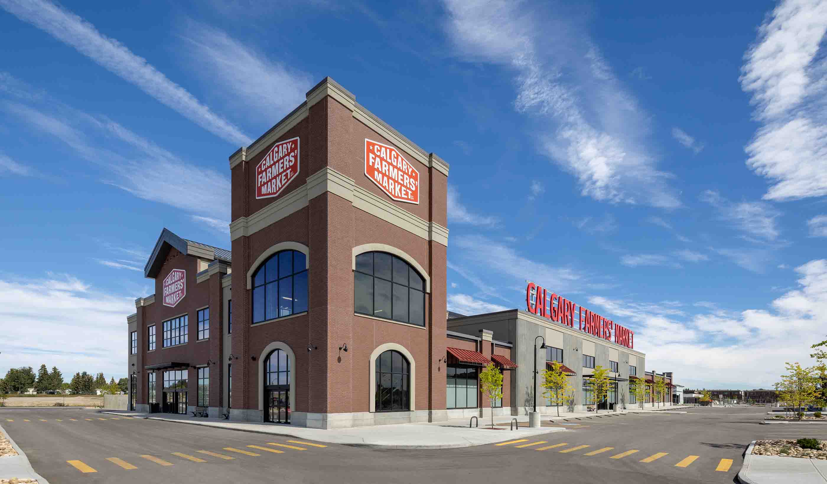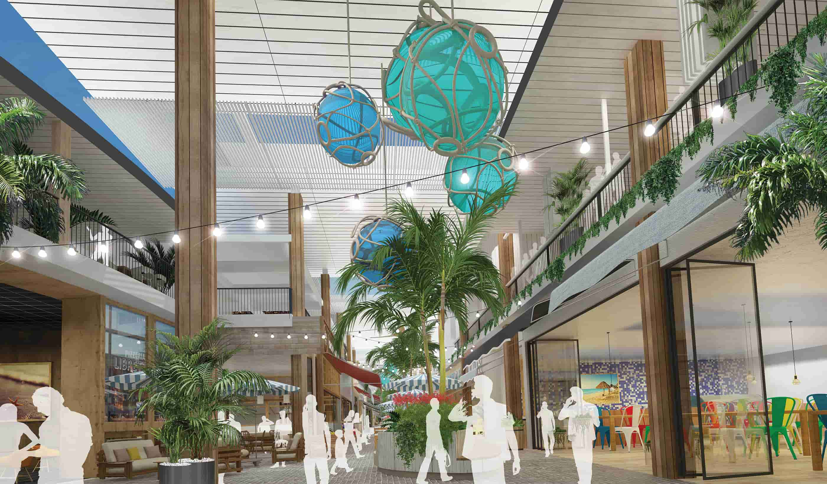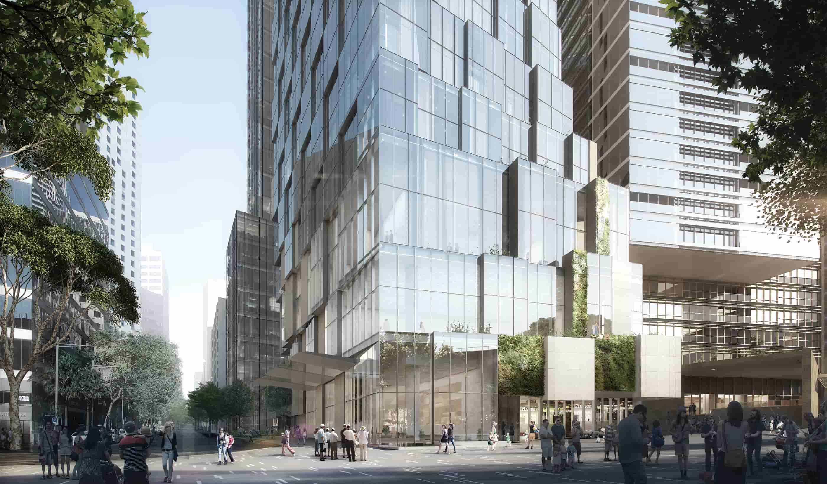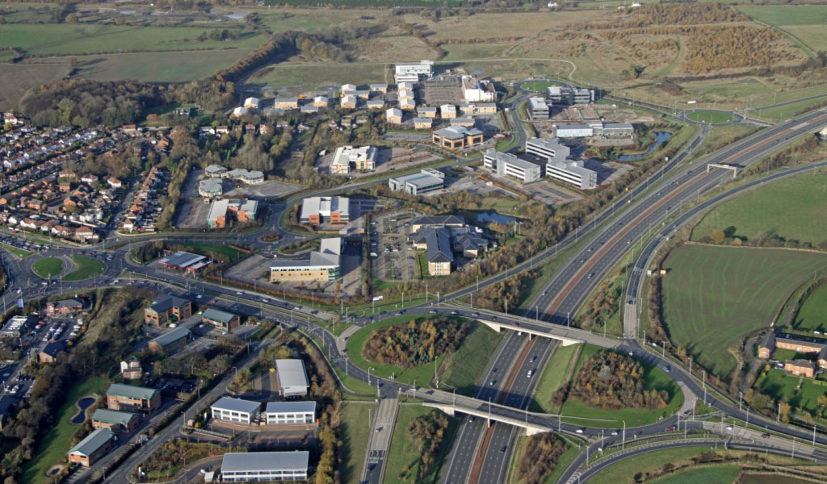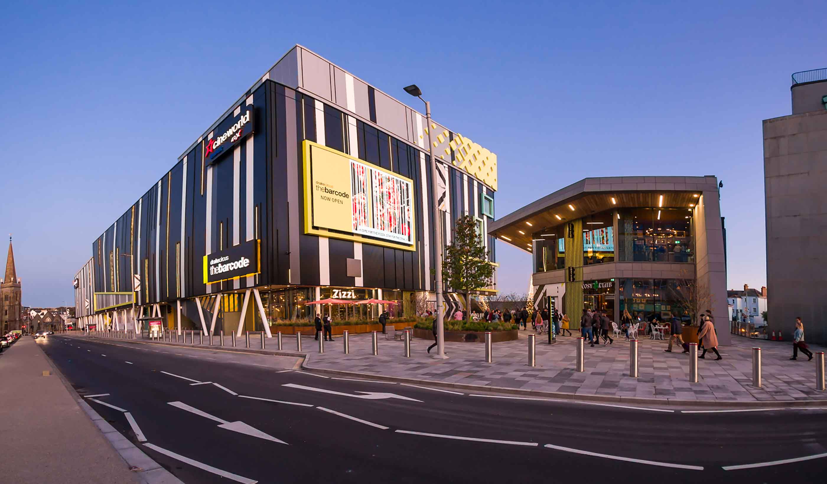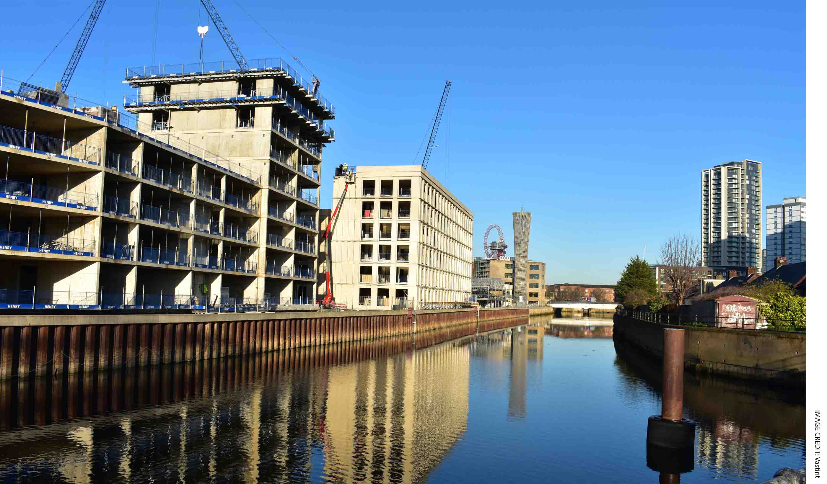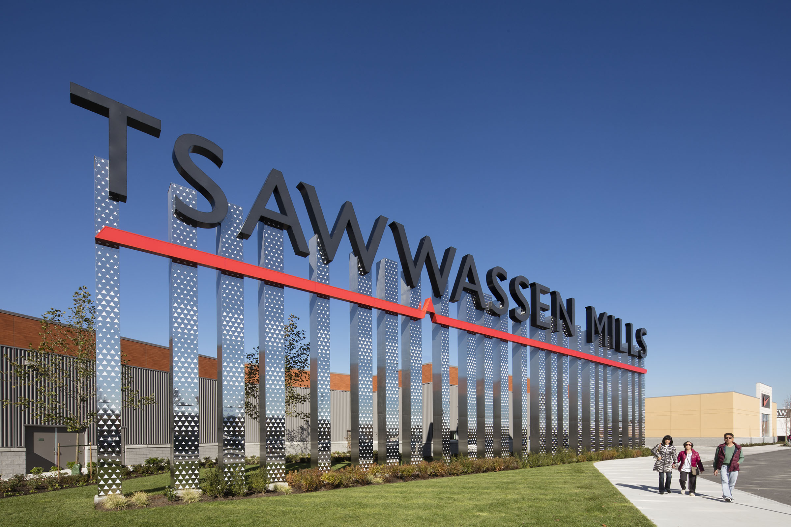At a Glance
-
93K
Square Metres
- Location
- Aljada, Sharjah
- Offices
-
-
Client
-
-
Arada
-
- Location
- Aljada, Sharjah
- Offices
- Client
-
- Arada
Share
Arada Central Business District - First Phase Design Development
Spread over 2.2 square kilometres (1.4 miles), Aljada is one of Arada’s three master-planned developments in the Emirate of Sharjah. Celebrated London-based Zaha Hadid Architects designed the central hub of Aljada that includes numerous outdoor environments. The development features retail, commercial, and office buildings, all set within a technology-driven, walkable green urban master plan. Arada engaged us to help deliver the commercial district.
We developed concept designs through to tender drawings and construction documents for the first phase of Arada Central Business District. This consists of eight distinct office buildings of varying heights and external aesthetics, positioned on a central podium. The overall development includes nearly 86,000 square metres (926,000 square feet) of commercial office space and 8,000 square metres (86,000 square feet) of retail, parking, and support-function area. It includes basements, ground, and upper-parking levels, and selected buildings featuring roof gardens.
With retail and commercial offices developed in a way that will allow tenants to personalize or brand their own spaces, notably, Arada is the first occupant in this phase—which will house its new headquarters.
At a Glance
-
93K
Square Metres
- Location
- Aljada, Sharjah
- Offices
-
-
Client
-
-
Arada
-
- Location
- Aljada, Sharjah
- Offices
- Client
-
- Arada
Share
Kevin Christon, Regional Director, Buildings MENA
I believe that success is created by carefully listening to our clients and turning their vision into a reality everyone can be proud of.
Chadi Fayssal, Project Manager
Design with creativity, manage with inspiration, and always aim at success. I design for human values, communities, and a better world.
Akhilesh Nair, Head of Building Services Department
I strive to transform spaces into comfortable, healing environments while delivering exceptional engineering services.
Hasan Nasreddine, Transportation Manager
Don’t take transportation at face value—always question and never be afraid to challenge the common wisdom.
We’re better together
-
Become a client
Partner with us today to change how tomorrow looks. You’re exactly what’s needed to help us make it happen in your community.
-
Design your career
Work with passionate people who are experts in their field. Our teams love what they do and are driven by how their work makes an impact on the communities they serve.
