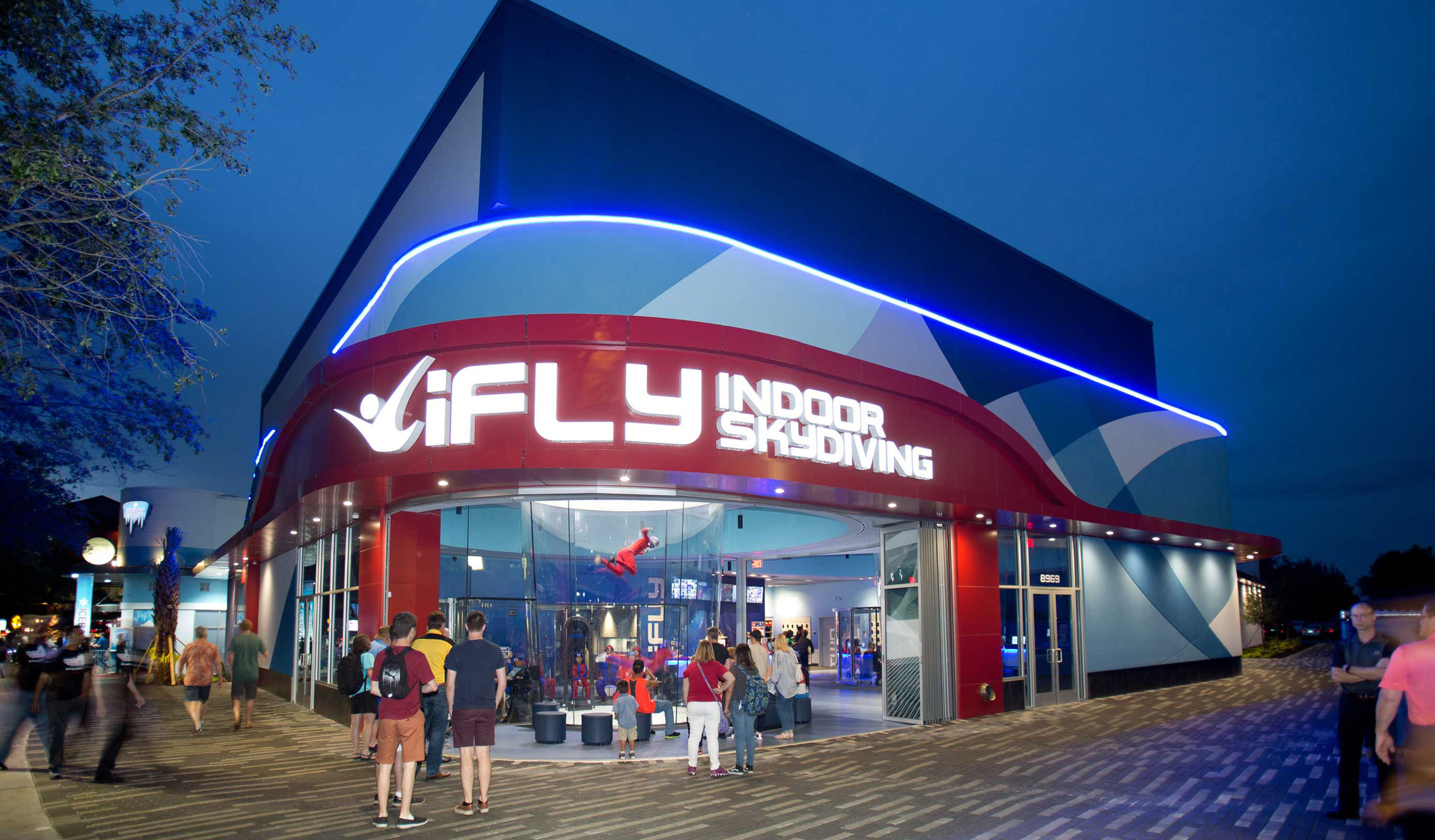- Location
- Calgary, Alberta
- Offices
-
-
Client
-
-
ATB Financial
-
- Location
- Calgary, Alberta
- Offices
- Client
-
- ATB Financial
Share
ATB Westwinds
ATB Financial identified the need to consolidate their support groups from different sites throughout Calgary to one single location—they turned to our team for design leadership.
Our key challenge was consolidating 1, 200 staff from six locations in this new campus while providing a space that will increase efficiency, offer greater space utilization, and make real estate management more streamlined. We met these challenges through developing a functional and adaptable program based on an understanding of existing conditions and meeting with the user groups at to fully understand their needs. The result was a new campus that reflects four conceptual zones: Community Zone, Collaboration Zone, Neighborhoods, and Quiet Zone. We employed consistent planning principles, reducing the amount of demolition and reconstruction, and creating consistent locations for meeting rooms and support areas, allowing for easier wayfinding and efficiency. Finally, we created unique gathering spaces called community hubs within the community zone on each floor inclusive of kitchen areas, lounges, and informal collaborative spaces.
In the end, ATB now has a space that fosters communication, offers flexibility, and responds to the varying needs of different user groups.
- Location
- Calgary, Alberta
- Offices
-
-
Client
-
-
ATB Financial
-
- Location
- Calgary, Alberta
- Offices
- Client
-
- ATB Financial
Share
We’re better together
-
Become a client
Partner with us today to change how tomorrow looks. You’re exactly what’s needed to help us make it happen in your community.
-
Design your career
Work with passionate people who are experts in their field. Our teams love what they do and are driven by how their work makes an impact on the communities they serve.















