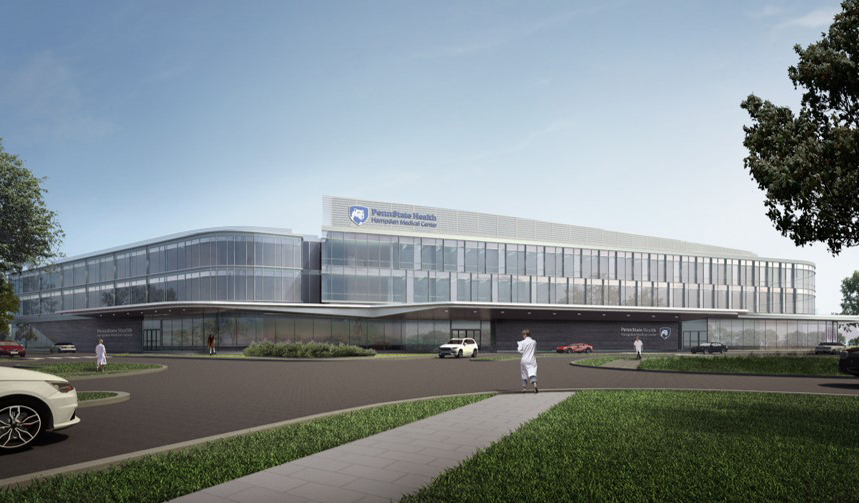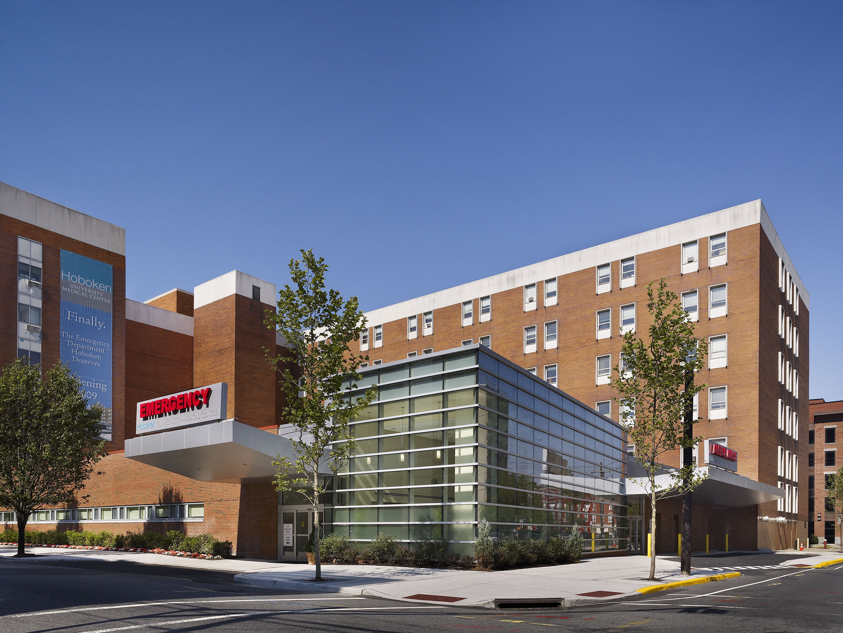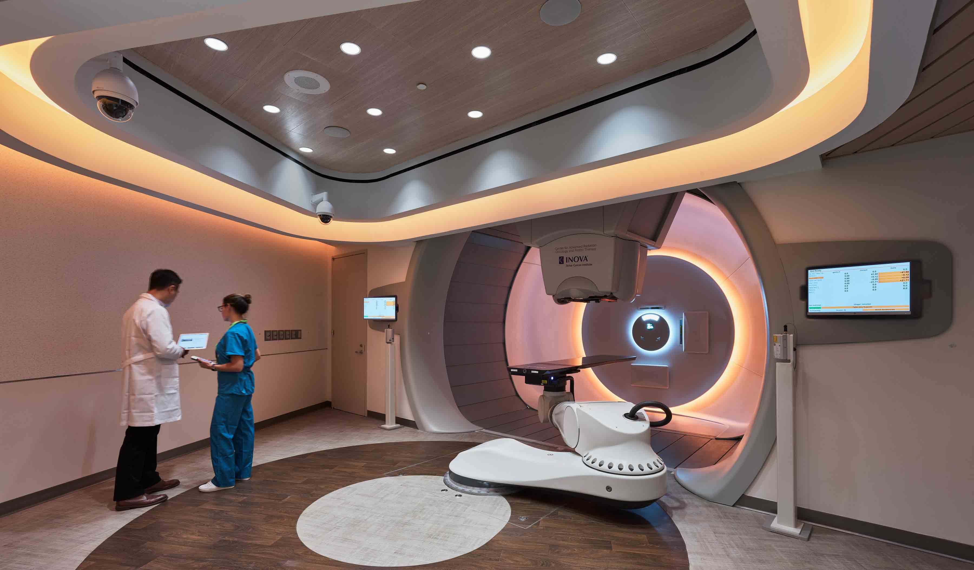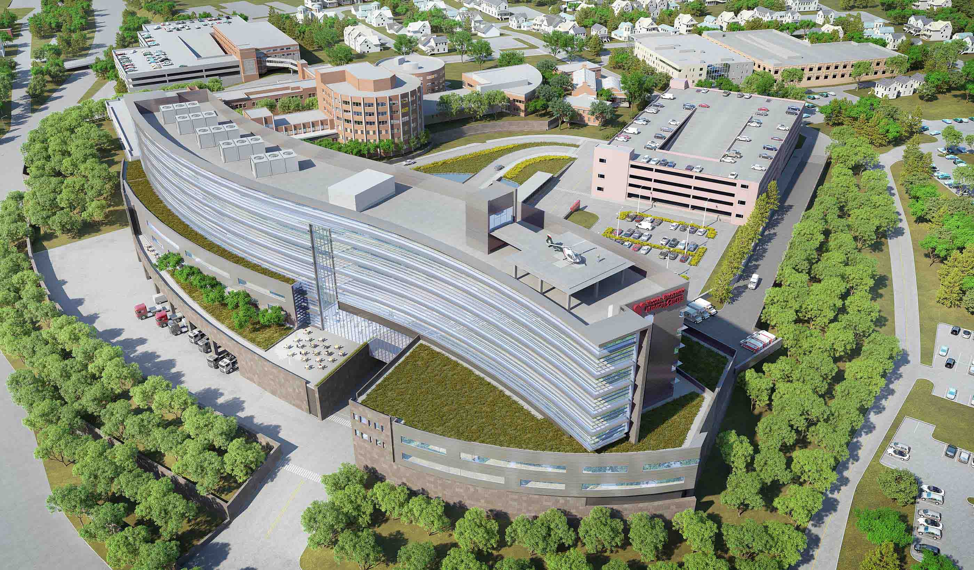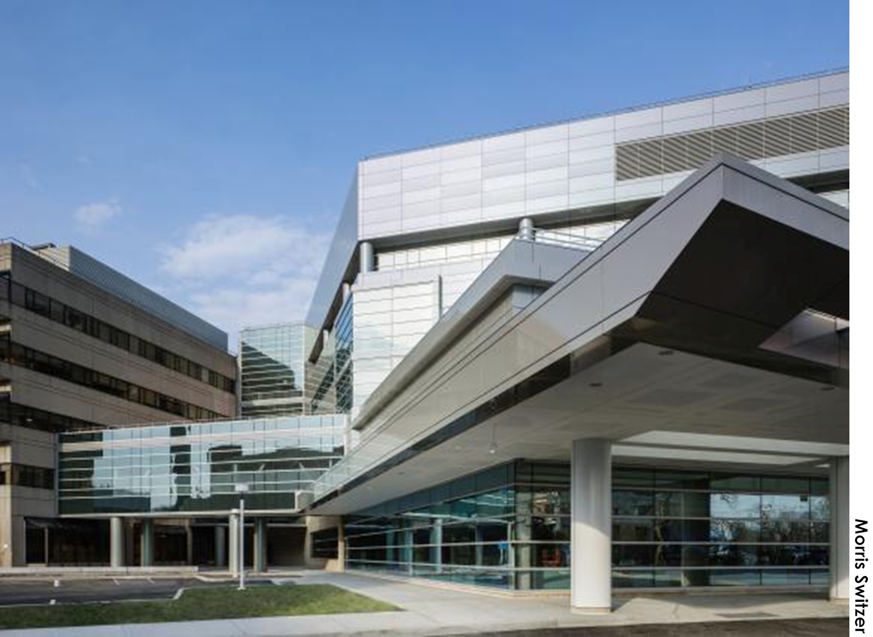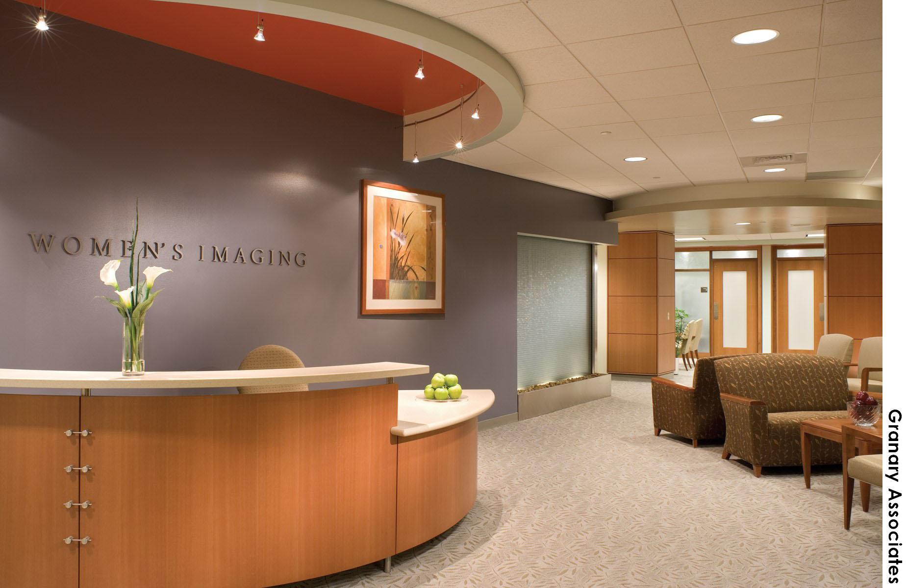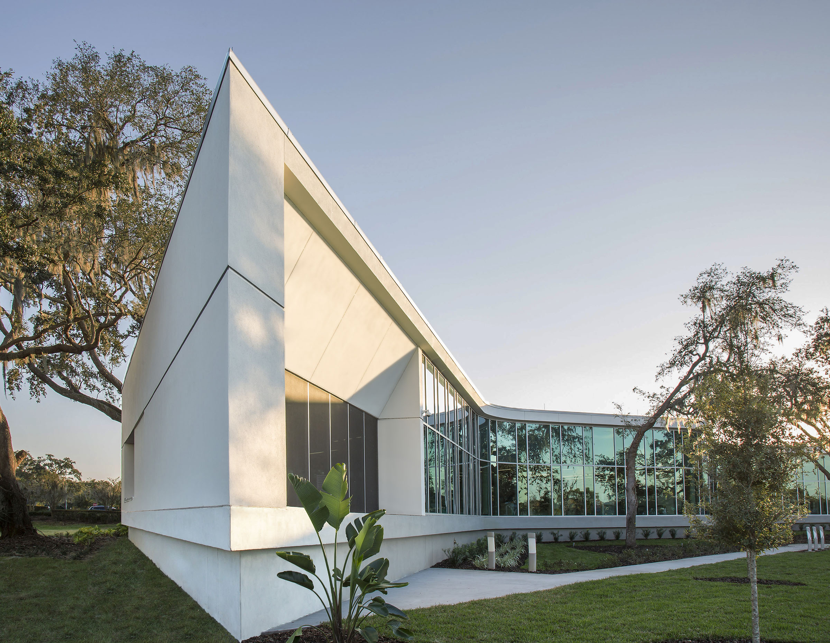- Location
- Sydney, New South Wales
- Offices
-
-
Client
-
-
NSW Health
-
-
Architect
-
HDR Rice Daubney
- Location
- Sydney, New South Wales
- Offices
- Client
-
- NSW Health
- Architect
- HDR Rice Daubney
Share
Dubbo Base Hospital
When Sydney was facing a need for better services and care, our team was there to help bring a new hospital to the community.
Our team was awarded Stage 1 for this facility in 2015 and successfully retendered for all subsequent phases. With our mechanical team maintaining continuity of knowledge throughout the design process, Stages 1 and 2 involved developing a new master plan and new main hospital building. Project works included six new operating theaters, peri-operative suite, and integration of scope procedures within one or more of the equally sized theatres. Stages 3 and 4 included an emergency department, imaging facilities, ambulatory care center and cardiac catheterization laboratory in a new three-story building. Upgrades to oncology, cardiovascular and stroke units also formed part of this stage to allow the intensive care unit to expand and meet growing demand.
What’s next? Stage 5 of this project is a commission for an integrated cancer center. Upon completion of the project, Sydney will be able to better provide for its community, helping it thrive for years to come.
- Location
- Sydney, New South Wales
- Offices
-
-
Client
-
-
NSW Health
-
-
Architect
-
HDR Rice Daubney
- Location
- Sydney, New South Wales
- Offices
- Client
-
- NSW Health
- Architect
- HDR Rice Daubney
Share
Keith Ryan, Principal, Mechanical Designer, Buildings
Efficient, repeatable workflows and design automation are the key to creating more time for innovation.
Olivier Gaussen, Director, Global Acoustics Leader, Buildings
Working within a multidisciplinary company helps me bring a strategic contribution to concept stages, setting projects up for success.
Meisha Stevens, Associate, Acoustics Project Technical Lead
My passion lies in delivering the best acoustic and sustainable engineering solutions for our clients while creating a safe environment.
We’re better together
-
Become a client
Partner with us today to change how tomorrow looks. You’re exactly what’s needed to help us make it happen in your community.
-
Design your career
Work with passionate people who are experts in their field. Our teams love what they do and are driven by how their work makes an impact on the communities they serve.






