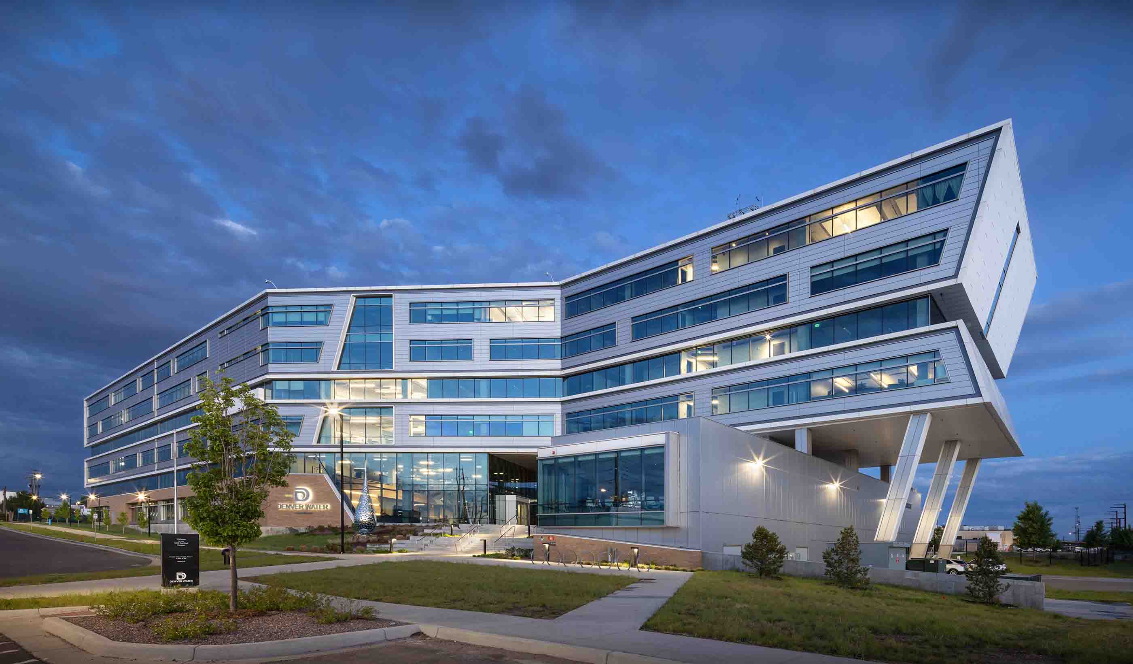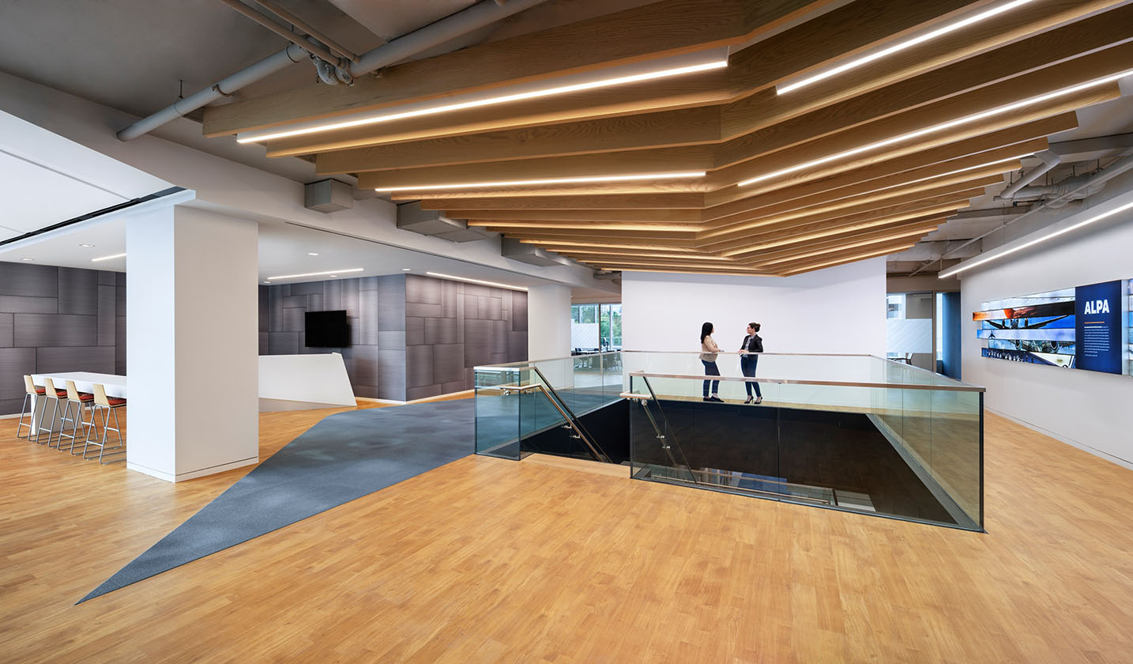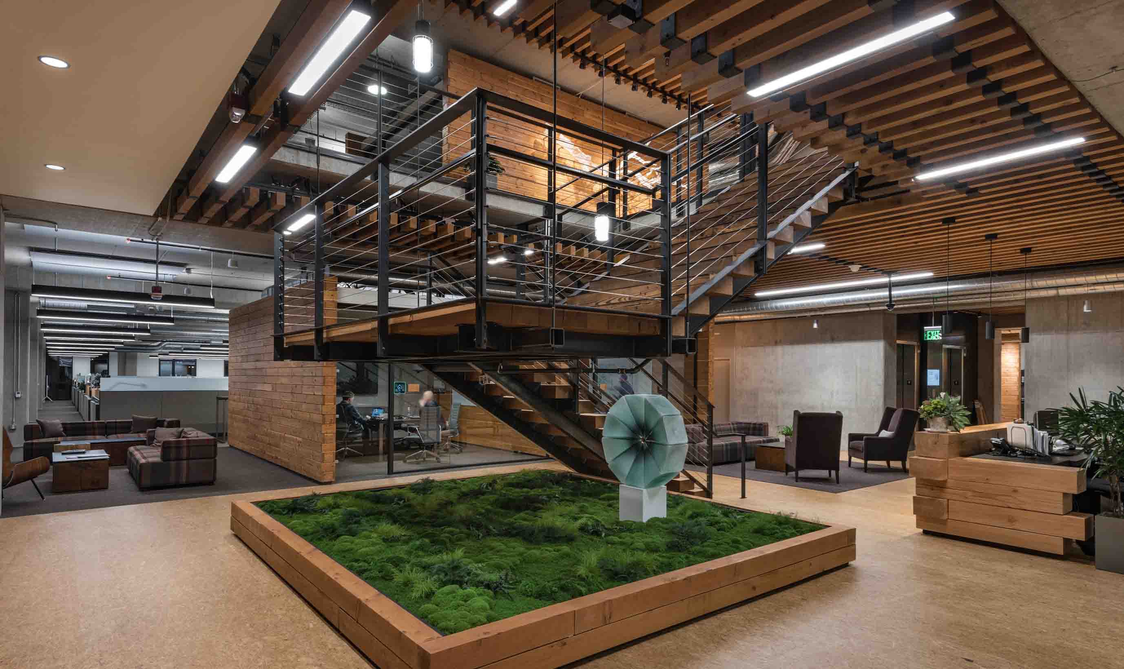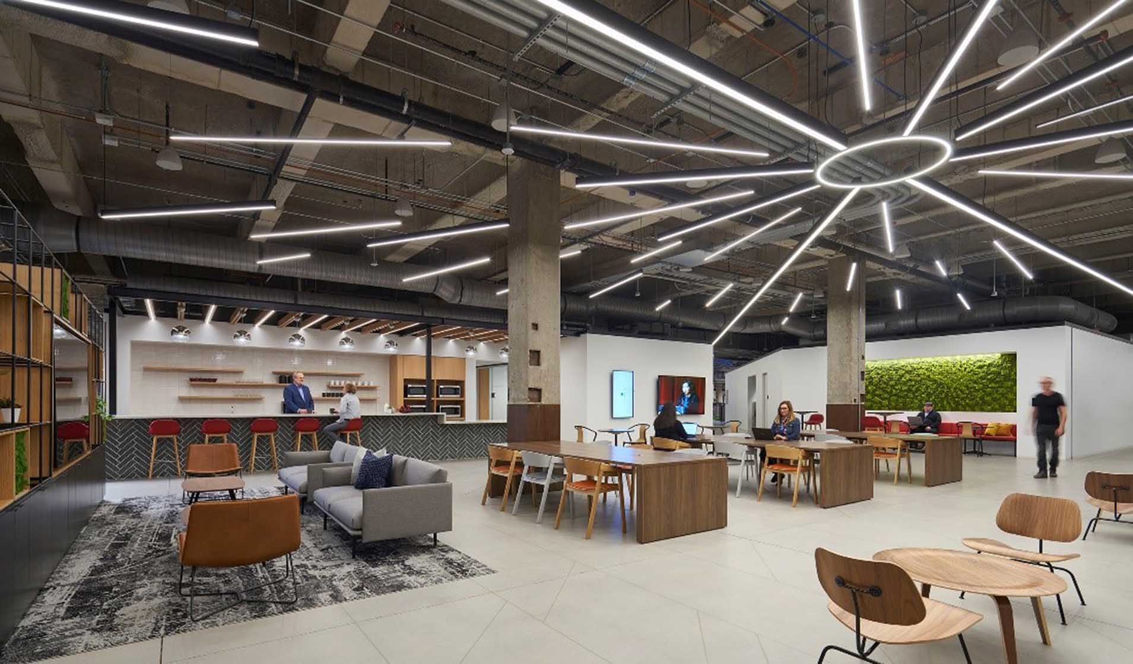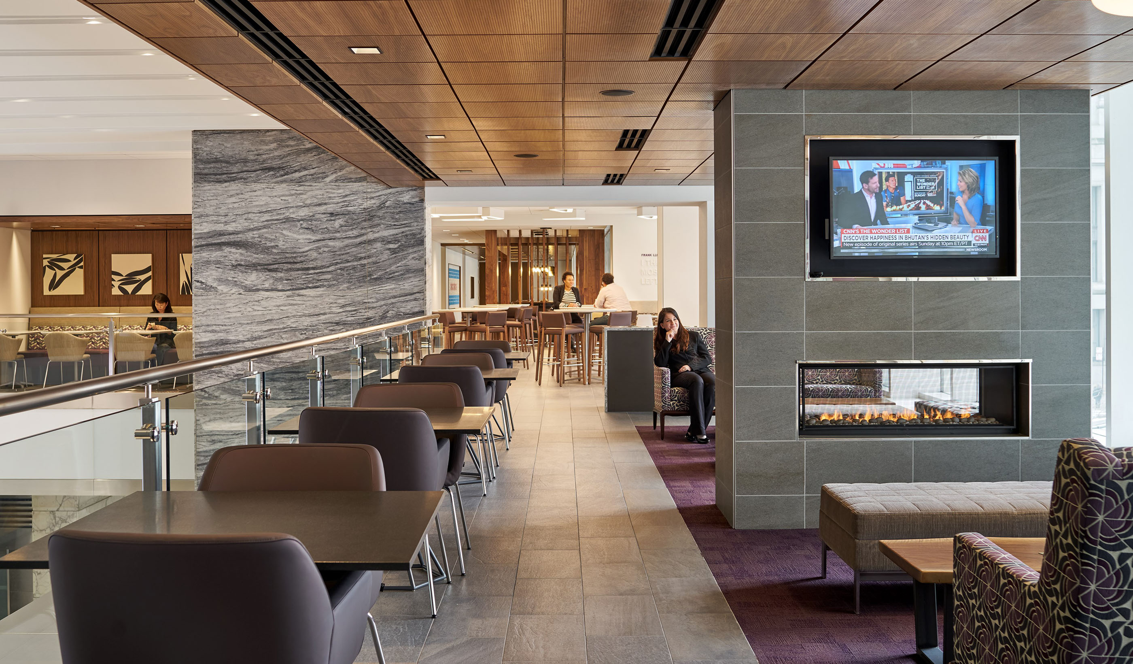At a Glance
-
$1B
Project Value
- Location
- Brisbane, Queensland
- Offices
-
-
Architect
-
Woods Bagot
- Location
- Brisbane, Queensland
- Offices
- Architect
- Woods Bagot
Share
1 William Street Brisbane
In advance of the new Queens Wharf Development, the government of Queensland needed to demolish several existing buildings. There was a problem—the existing buildings housed staff, and they needed somewhere to go. That’s where we came in.
The project comprises the construction of a 43 storey commercial building—the tallest commercial building in Brisbane and the first of the iconic Queen's Wharf development. The development includes 43 levels of A-grade commercial building space with Premium services, offering approximately 75,000sqm and is the primary home of Queensland Government and public servant service. Our team was engaged by Fredon (the electrical D&C contractor) to carry out design reviews, provide engineering advice and electrical Green Star documentation. This included generator configuration and mechanical ventilation strategy, switchboard and cabling configurations, maximum demand calculations, and general and emergency lighting.
Now complete, our lighting design provides a comfortable environment for work purposes whilst meeting efficient criteria—it achieved a 6 Star Green Star Office As-Built v3 certified rating.
At a Glance
-
$1B
Project Value
- Location
- Brisbane, Queensland
- Offices
-
-
Architect
-
Woods Bagot
- Location
- Brisbane, Queensland
- Offices
- Architect
- Woods Bagot
Share
Ashley Holm, Director, Buildings Operations Leader, QLD
Using the latest technologies and leading-edge strategies, I have an unfailing commitment to project deadlines and exceeding expectations.
We’re better together
-
Become a client
Partner with us today to change how tomorrow looks. You’re exactly what’s needed to help us make it happen in your community.
-
Design your career
Work with passionate people who are experts in their field. Our teams love what they do and are driven by how their work makes an impact on the communities they serve.

