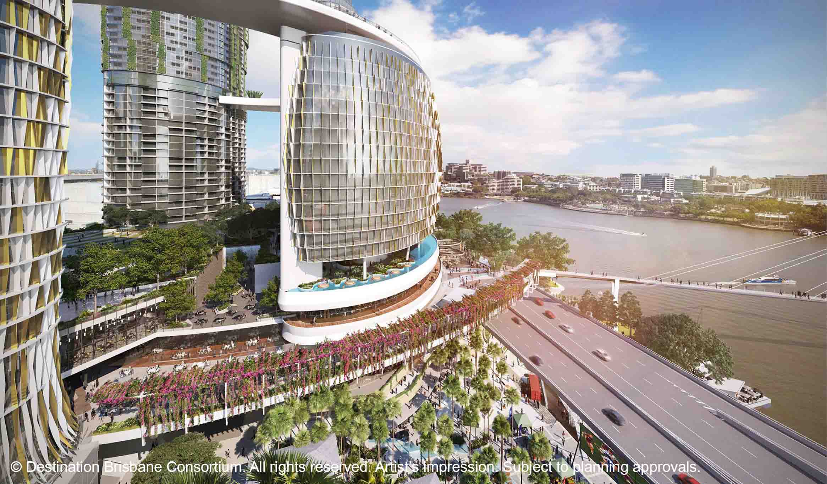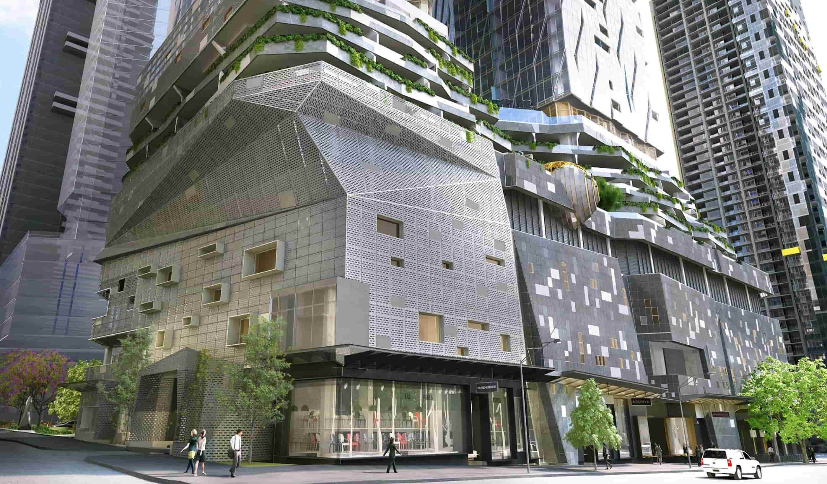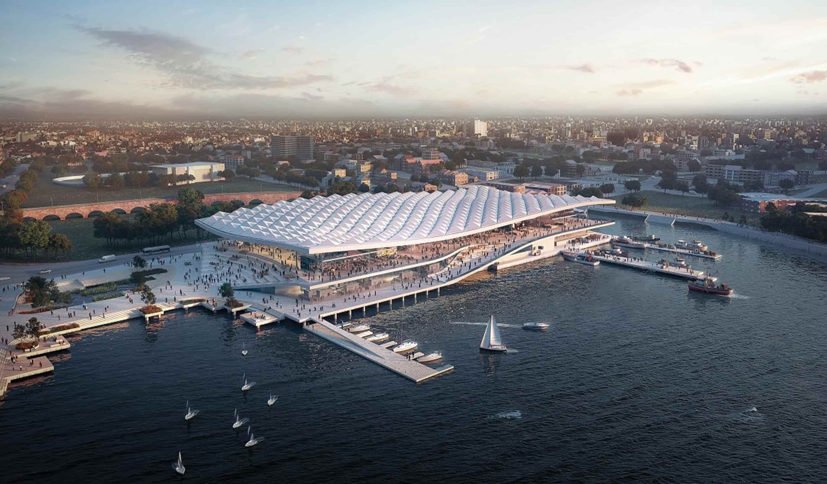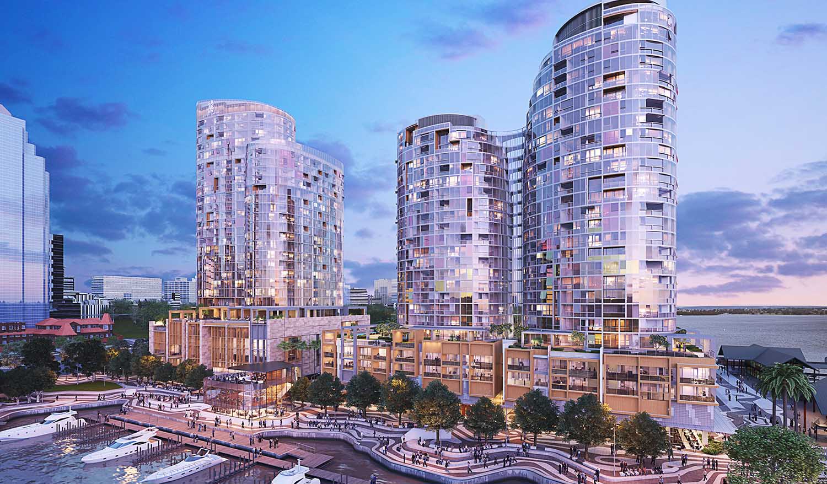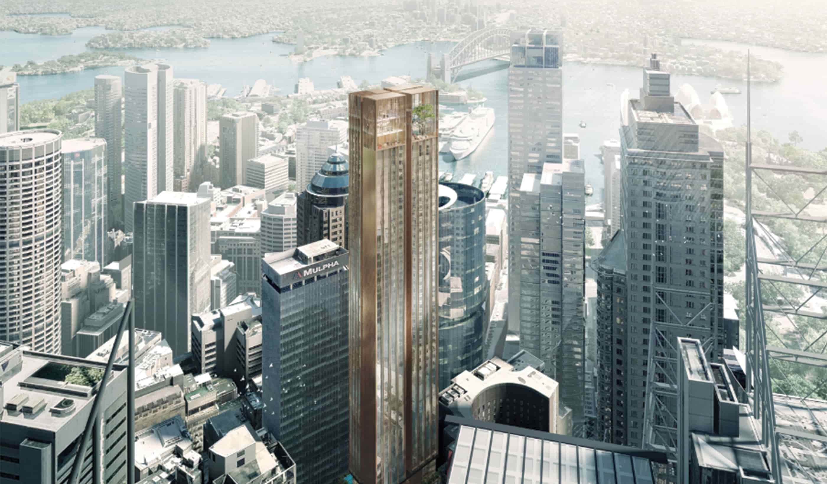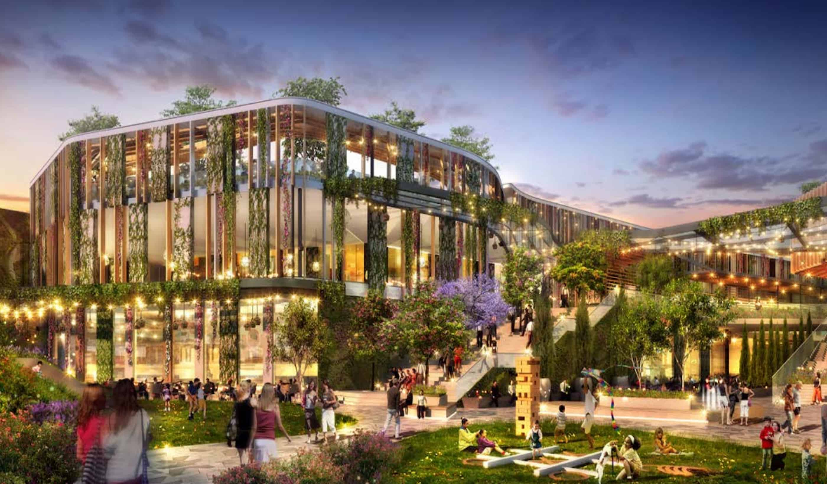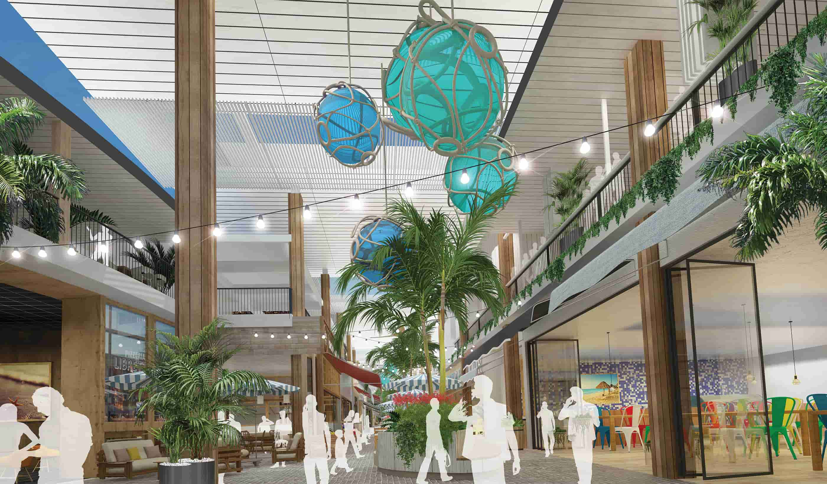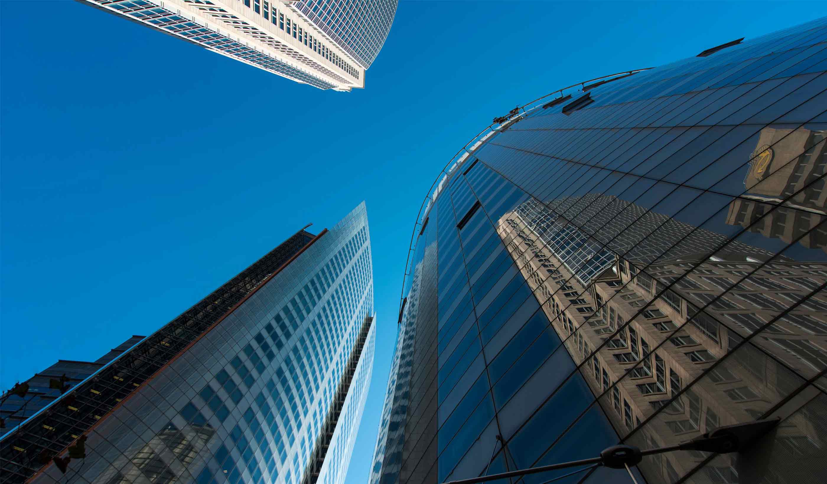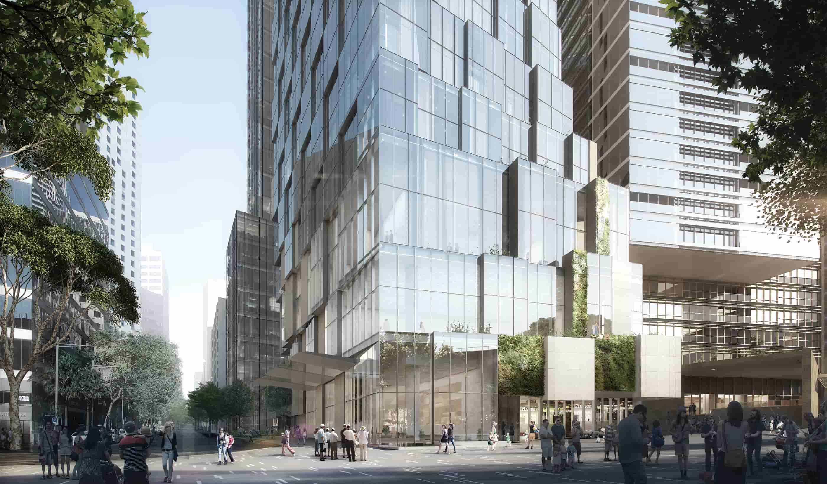At a Glance
-
$400M
Project Value
- Location
- Sydney, New South Wales
-
Architect
-
Crone Architects
- Location
- Sydney, New South Wales
- Architect
- Crone Architects
Share
One Alfred Street, Circular Quay
One Circular Quay is a premium mixed-use development in a prime location at 1 Alfred Street, overlooking the iconic Sydney Harbour. This landmark development for the area would feature a 60-storey residential tower on its western end, alongside a 25-storey luxury hotel with public space at ground level. The towers would be connected by a 6-level basement car park.
Stantec's engineers were engaged to execute the mechanical, electrical, vertical transportation, environmentally sustainable design (ESD), and fire engineering services. We collaborated with the ESD team leader to target 5 Star Green Star ratings in Design and As Built categories. The tight core of the building proved challenging for the lift, but we introduced an alternative lift assignment to meet the building’s needs. Rather than using a set base point for the power used by the lifts, we analysed the actual power consumption and used this to build into the BASIX report—a NSW government planning requirement for building sustainability.
Without many residential buildings in the area, not only does this development add desirable living space to the district, but it also features incredible views of the opera house and Sydney bridge—unrivalled appeal.
At a Glance
-
$400M
Project Value
- Location
- Sydney, New South Wales
-
Architect
-
Crone Architects
- Location
- Sydney, New South Wales
- Architect
- Crone Architects
Share
We’re better together
-
Become a client
Partner with us today to change how tomorrow looks. You’re exactly what’s needed to help us make it happen in your community.
-
Design your career
Work with passionate people who are experts in their field. Our teams love what they do and are driven by how their work makes an impact on the communities they serve.
