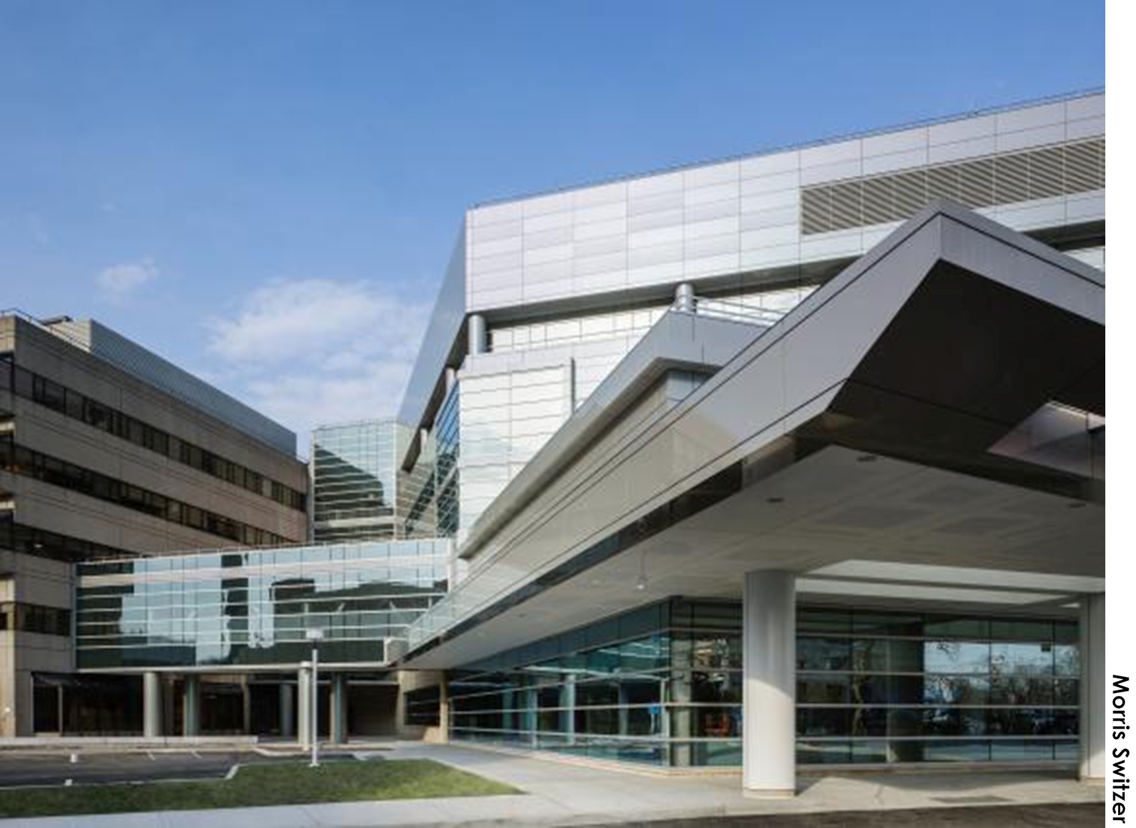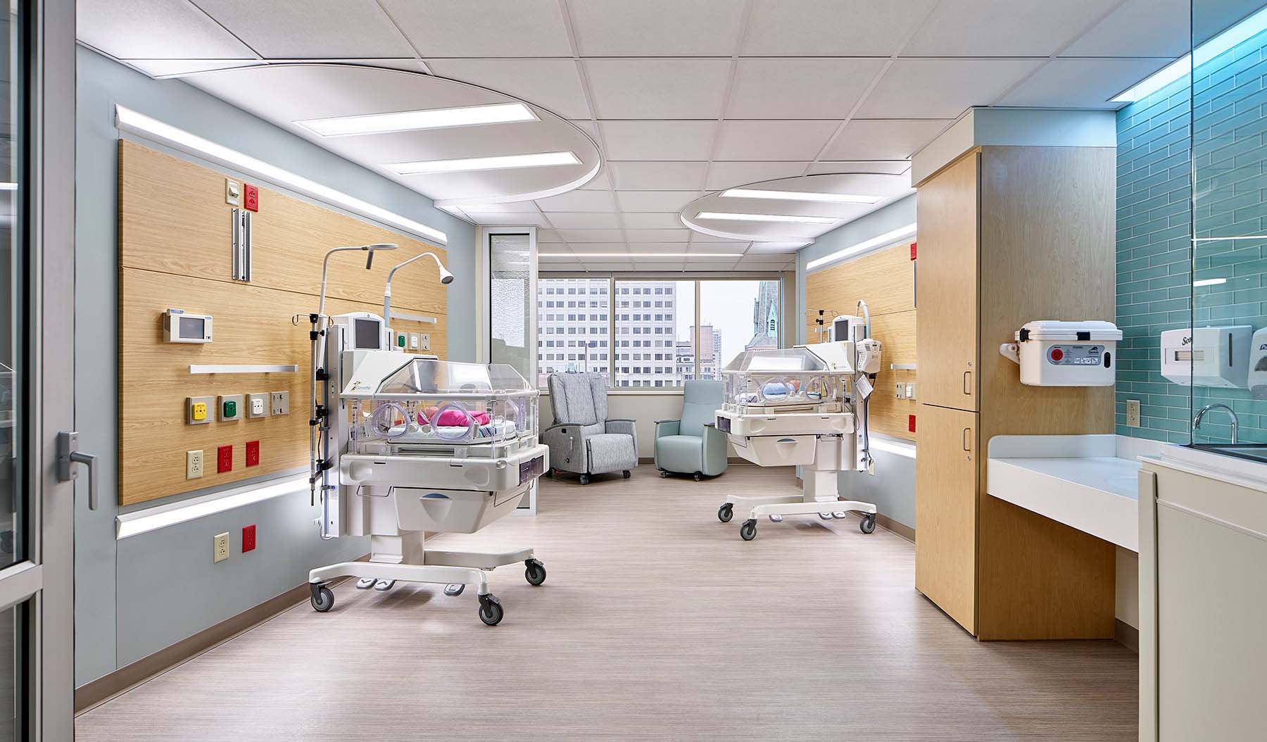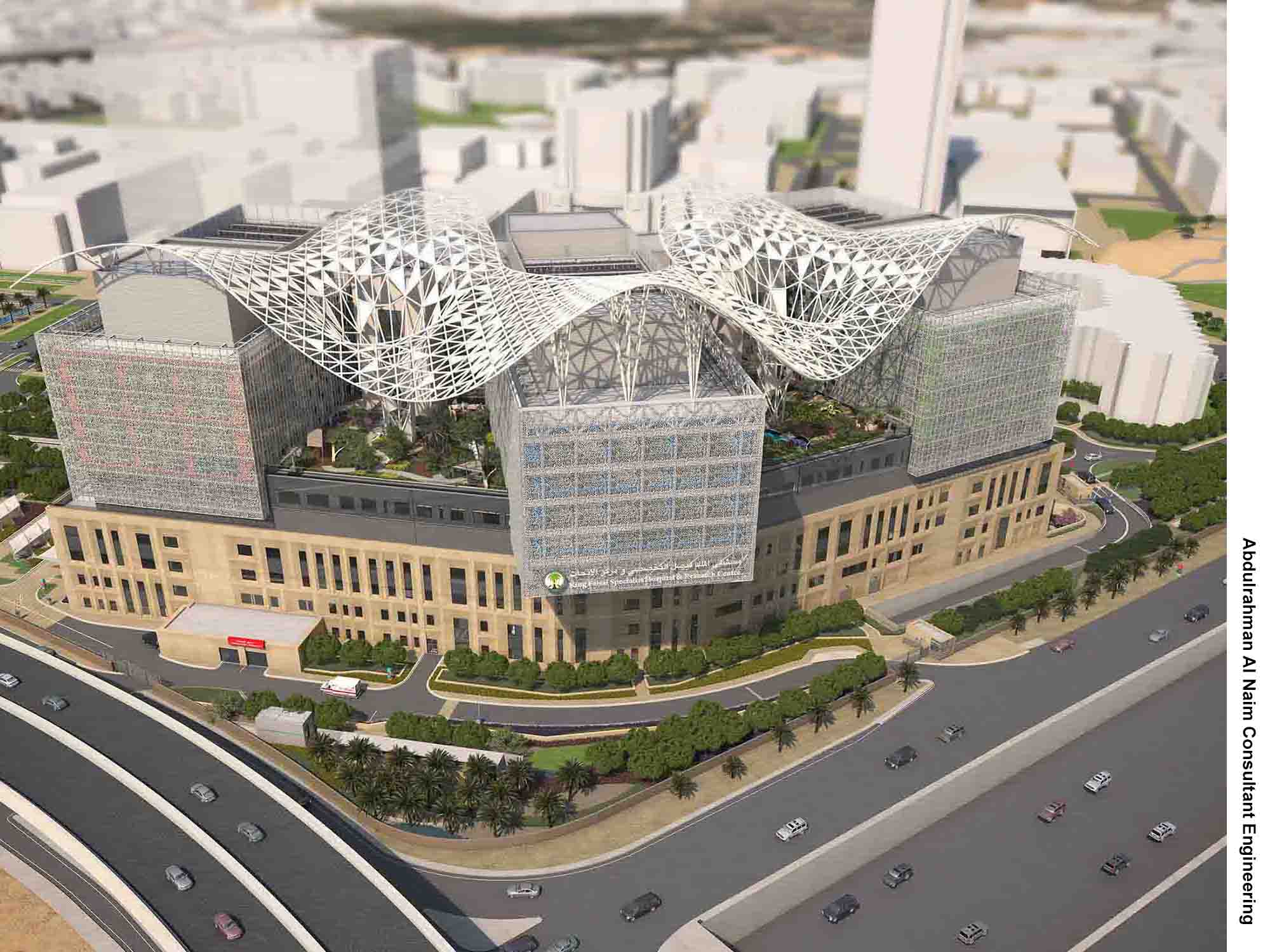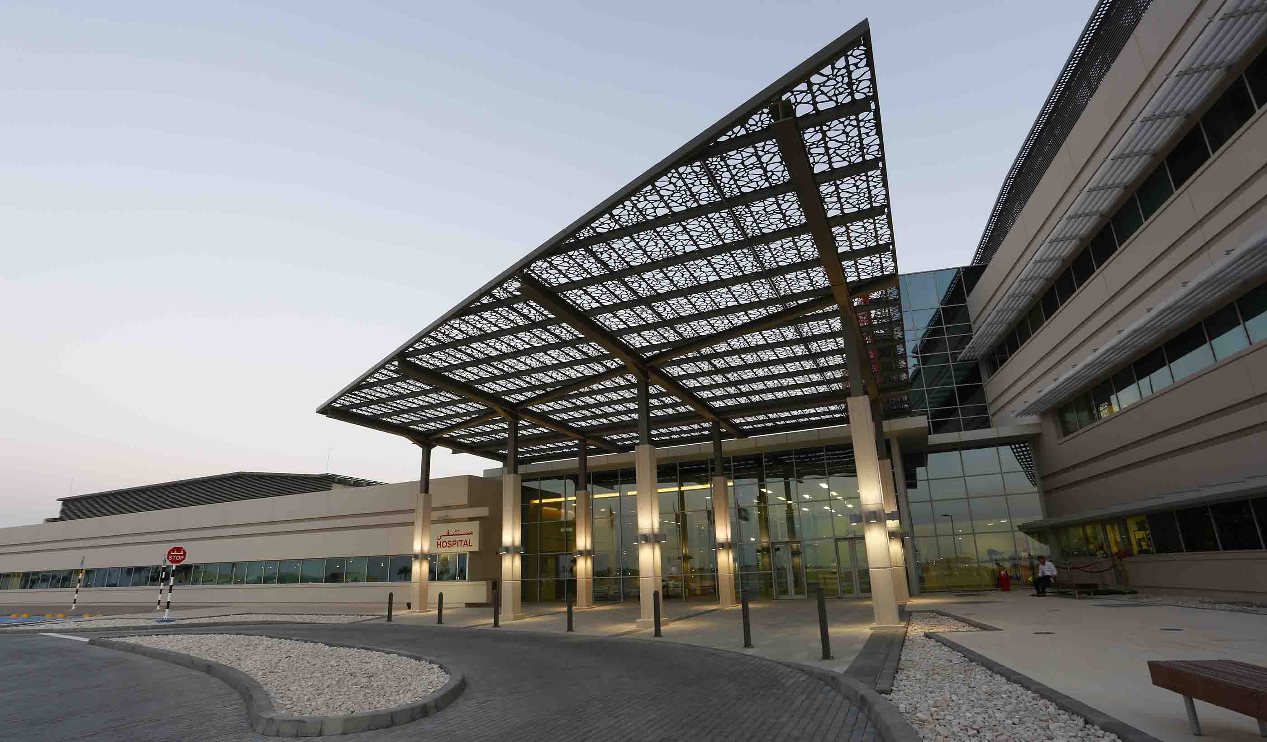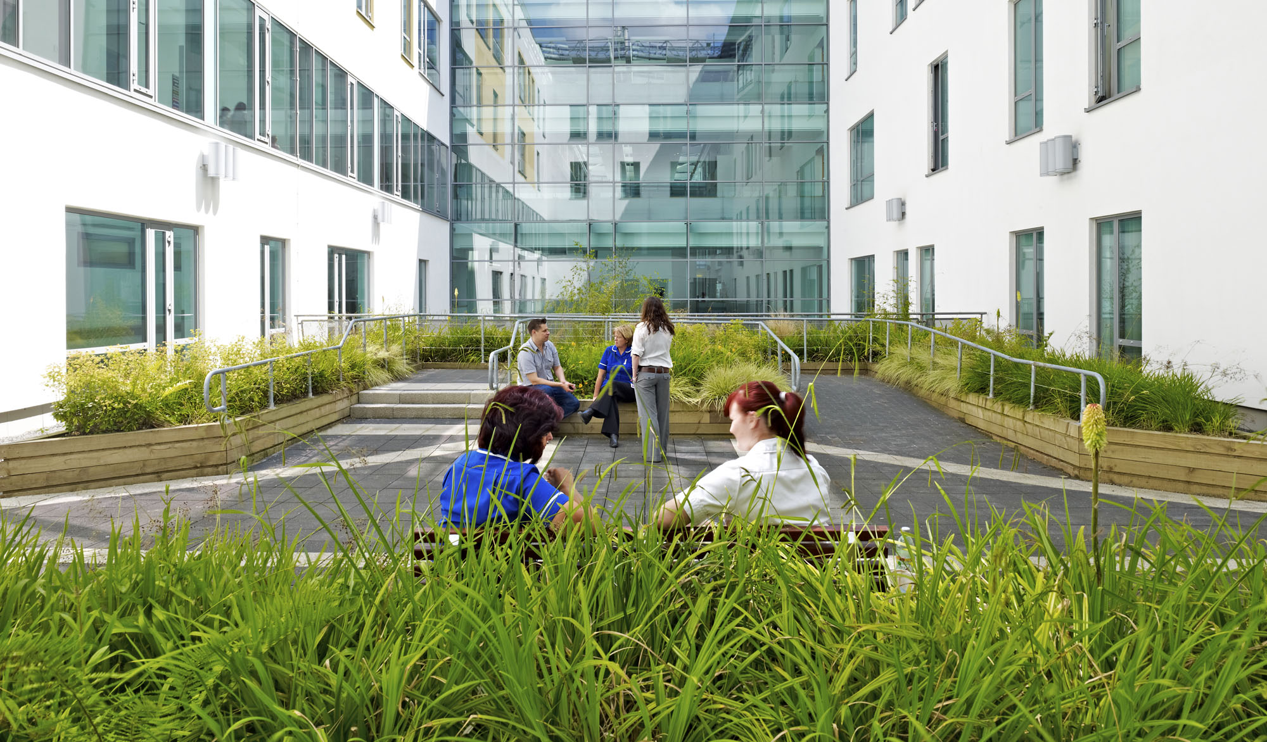At a Glance
-
20K
Square Feet
- Location
- Harrisburg, Pennsylvania
- Offices
-
-
Client
-
-
UPMC Harrisburg
-
-
Partners
-
-
Metcalfe (Interactive Elements)
-
-
Awards
-
IIDA Pennsylvania, New Jersey, Delaware Chapter, Best of Healthcare under 50,000 SF, 2021
-
-
Healthcare Design Remodel/Renovation Competition, Silver Winner, 2021
- Location
- Harrisburg, Pennsylvania
- Offices
- Client
-
- UPMC Harrisburg
- Partners
-
- Metcalfe (Interactive Elements)
- Awards
- IIDA Pennsylvania, New Jersey, Delaware Chapter, Best of Healthcare under 50,000 SF, 2021
- Healthcare Design Remodel/Renovation Competition, Silver Winner, 2021
Share
UPMC Children's Harrisburg
When a child is in the hospital, the care and attention of staff can make a difficult situation as comfortable as possible. Healthcare design also plays a role. Knowing this, the UPMC Pinnacle Harrisburg hospital embarked on a renovation to create a new pediatrics unit.
Stantec was engaged for the architecture, planning, and interior design, working with teams at both Harrisburg and the UPMC Children’s Hospital of Pittsburgh. We designed new private universal rooms that accommodate ICU care as needed. Each has a decentralized nurse station, while we located the shared clinical support spaces at the center, equidistant to all patient rooms. Two main care team touchdown areas anchor the ends of central support core to provide collaborative workspace. In addition to the clinical support, we placed staff support amenities outside of the clinical area to allow for privacy and separation while maintaining convenience and workflow. This unit’s dedicated play and activity area creates a playful atmosphere and positive distraction for both patients and families.
The renovation brings the nationally recognized care of UPMC Children’s Hospital of Pittsburgh to central Pennsylvania, with the new pediatrics unit providing higher-quality outcomes and better patient and family experiences.
At a Glance
-
20K
Square Feet
- Location
- Harrisburg, Pennsylvania
- Offices
-
-
Client
-
-
UPMC Harrisburg
-
-
Partners
-
-
Metcalfe (Interactive Elements)
-
-
Awards
-
IIDA Pennsylvania, New Jersey, Delaware Chapter, Best of Healthcare under 50,000 SF, 2021
-
-
Healthcare Design Remodel/Renovation Competition, Silver Winner, 2021
- Location
- Harrisburg, Pennsylvania
- Offices
- Client
-
- UPMC Harrisburg
- Partners
-
- Metcalfe (Interactive Elements)
- Awards
- IIDA Pennsylvania, New Jersey, Delaware Chapter, Best of Healthcare under 50,000 SF, 2021
- Healthcare Design Remodel/Renovation Competition, Silver Winner, 2021
Share
Kristy Hollis, Principal, Architecture
Love what you do, and every day will be rewarding.
Megan Holmes, Vice President, Regional Business Leader, Buildings (US East)
Designing the best possible environment takes a team committed to a common goal.
Emma Leach, Designer
Healthcare design is a wholistic wellness initiative. I strive to design with people in mind, for the health and wellness of our communities.
We’re better together
-
Become a client
Partner with us today to change how tomorrow looks. You’re exactly what’s needed to help us make it happen in your community.
-
Design your career
Work with passionate people who are experts in their field. Our teams love what they do and are driven by how their work makes an impact on the communities they serve.






