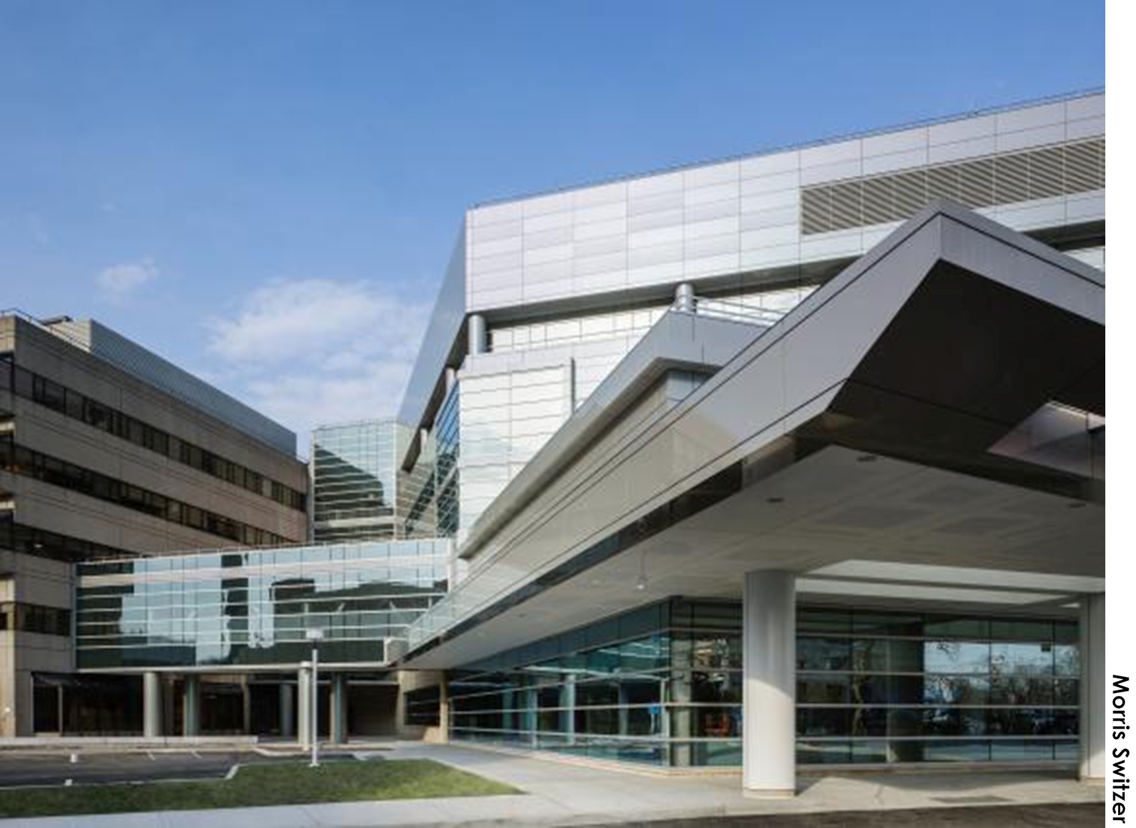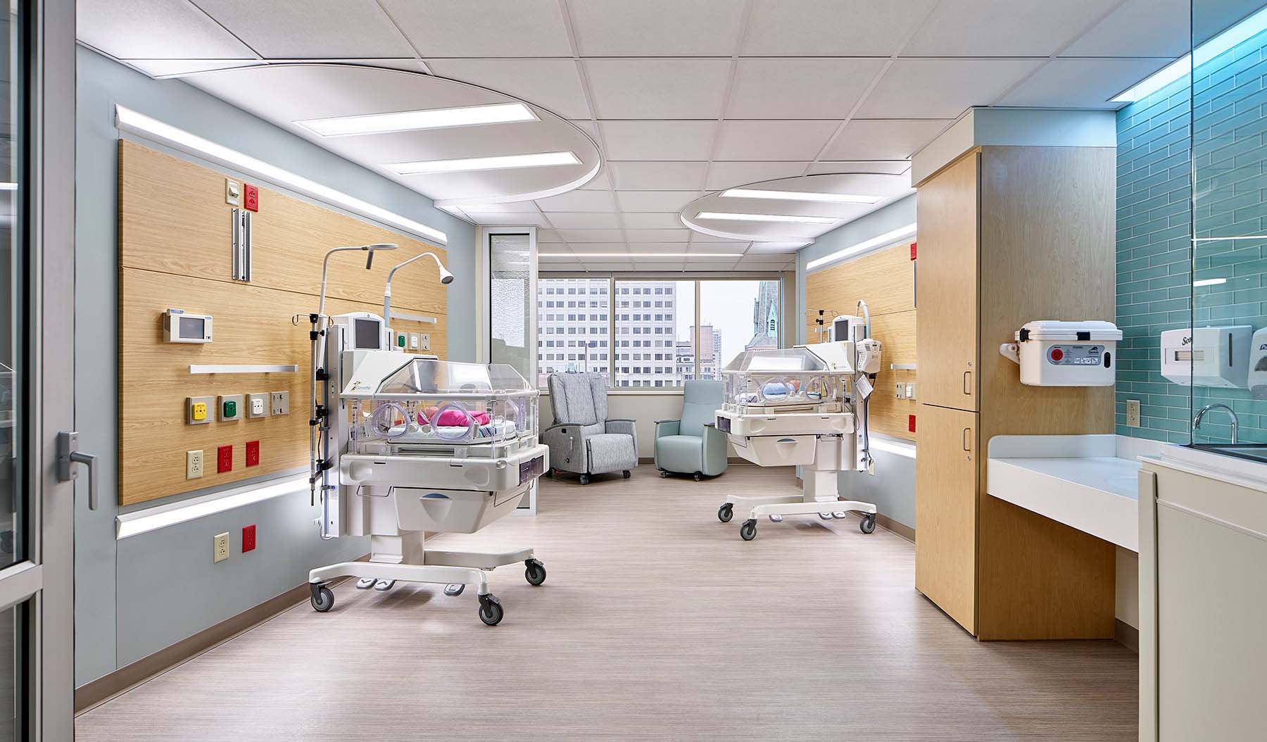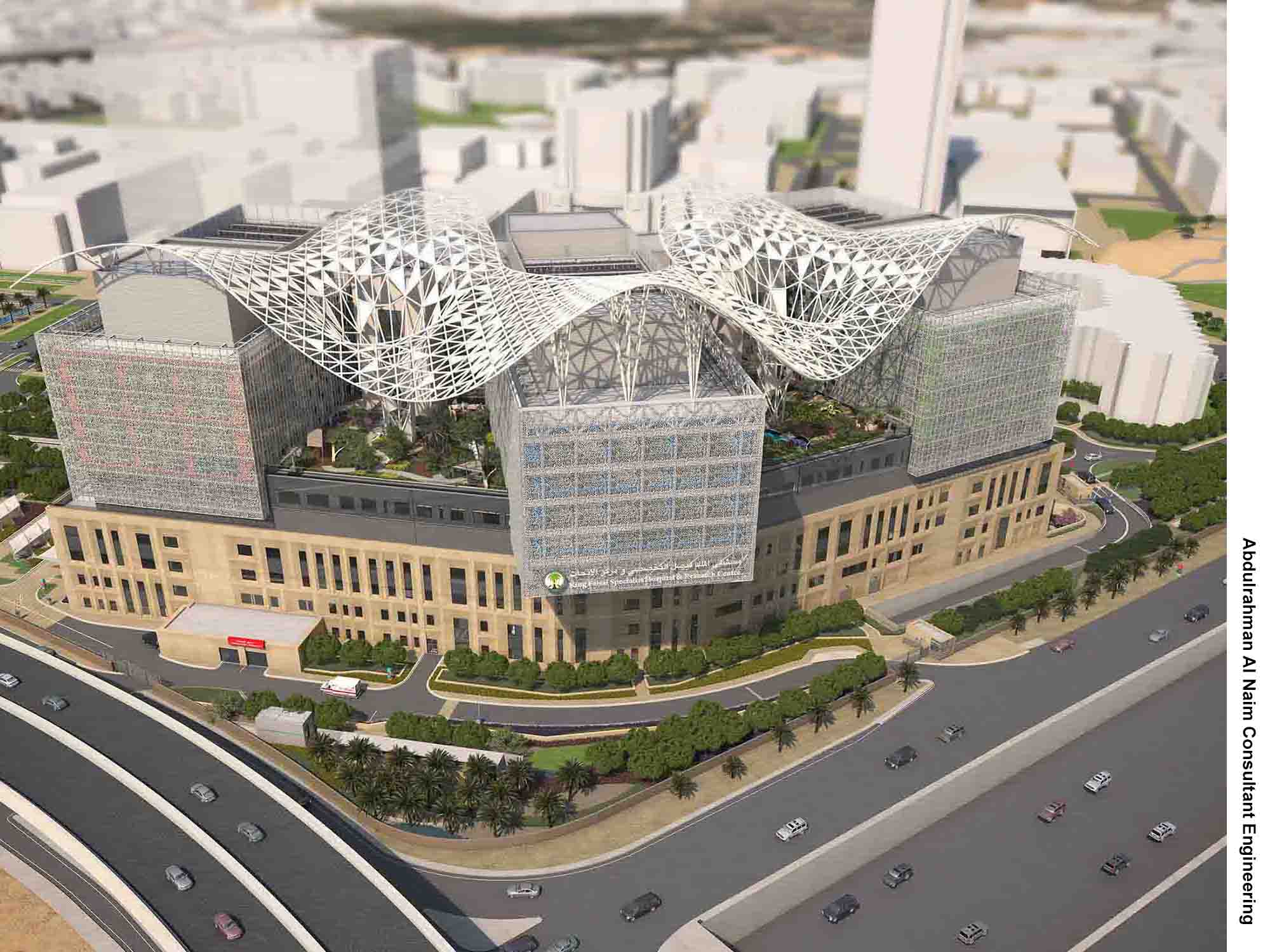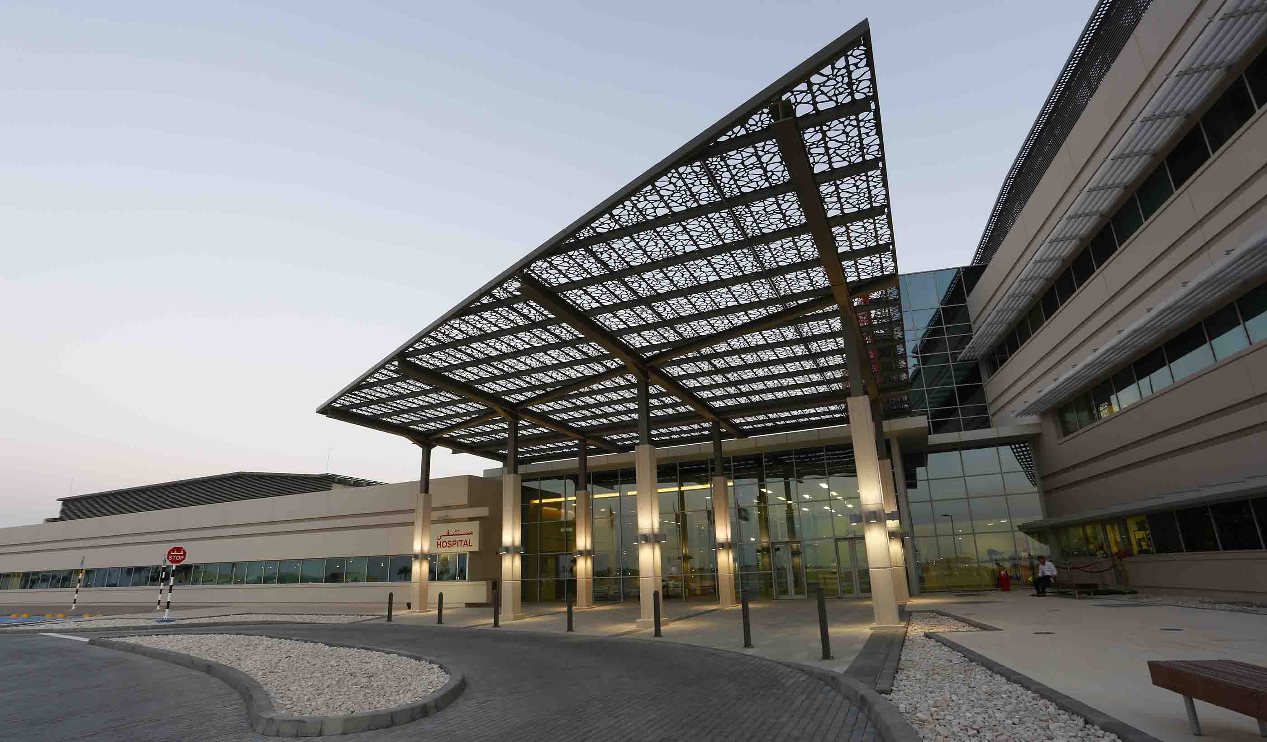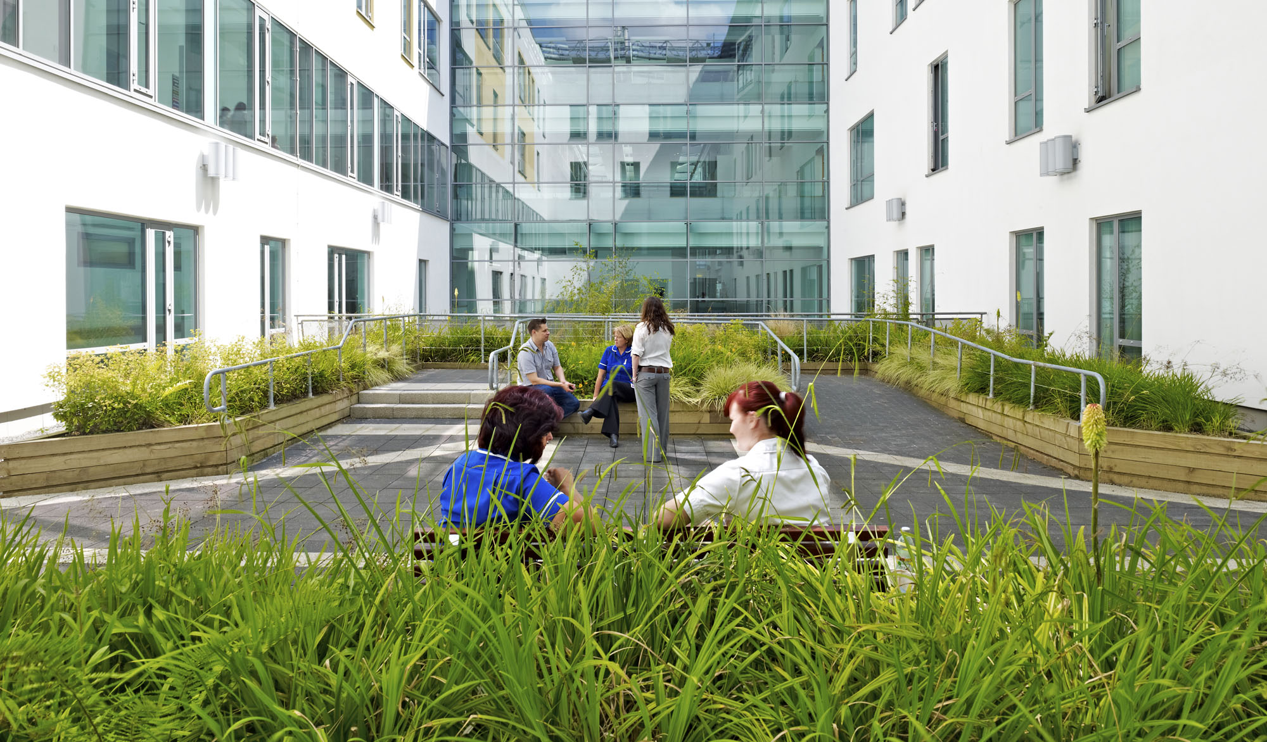At a Glance
-
8K
Square Feet
-
14
Infant Beds
-
1
Transition Room
- Location
- West Chester, Pennsylvania
- Offices
-
- Location
- West Chester, Pennsylvania
- Offices
Share
Penn Medicine – Chester County Hospital, Neo-Natal Intensive Care Unit
Parents are recognized as essential members of Chester County Hospital’s care team, and parent participation is encouraged throughout their infant’s time in the neonatal intensive care unit (NICU). However, patient areas in the NICU were not sized to properly accommodate both staff needs and necessary space for parents.
Penn Medicine engaged Stantec to support an expansion of the Chester County Hospital NICU, doubling the square foot size of the unit and increasing the number of beds. We designed each patient care station to accommodate space for parent and infant belongings and a parent recliner or couch with the goal to support, encourage, and communicate with families throughout their stay. The overall design of the NICU hosts a family-friendly atmosphere with a lounge for visitors and a comfortable and private breast-feeding area. Clean and calming finishes and sound absorbing flooring and ceiling finishes help eliminate unwanted noise—all helping with the overall care of the infant.
As the neonatal team treats babies who require advanced interventions, the unit is equipped with the most sophisticated technology to support the breathing needs of newborns. These new features help parents of Chester County Hospital patients take on more care of their child while still having NICU staff available.
At a Glance
-
8K
Square Feet
-
14
Infant Beds
-
1
Transition Room
- Location
- West Chester, Pennsylvania
- Offices
-
- Location
- West Chester, Pennsylvania
- Offices
Share
John L. Patten, Principal
I enjoy taking a client’s concepts and goals and converting them into a spatial environment that not only creates a beautiful work atmosphere, but also enhances work flow efficiency in the process.
Tasso Karras, Senior Associate, Interior Design
We succeed when we create spaces that result in positive experiences for the patient, the patient’s family, physicians, and staff.
Carl Shilling, Principal
Sustainability and energy conservation is key in healthcare. It’s a 24/7 solution for facilities that serve our communities 24/7.
Krista Van Wassen, Interior Designer
An intentionally designed space should resonate with the soul of a community, weaving together both functionality and a sense of belonging.
Jason Baaden, Senior Associate, Buildings
I am driven to provide my clients with a quality result that meets their unique goals.
We’re better together
-
Become a client
Partner with us today to change how tomorrow looks. You’re exactly what’s needed to help us make it happen in your community.
-
Design your career
Work with passionate people who are experts in their field. Our teams love what they do and are driven by how their work makes an impact on the communities they serve.






