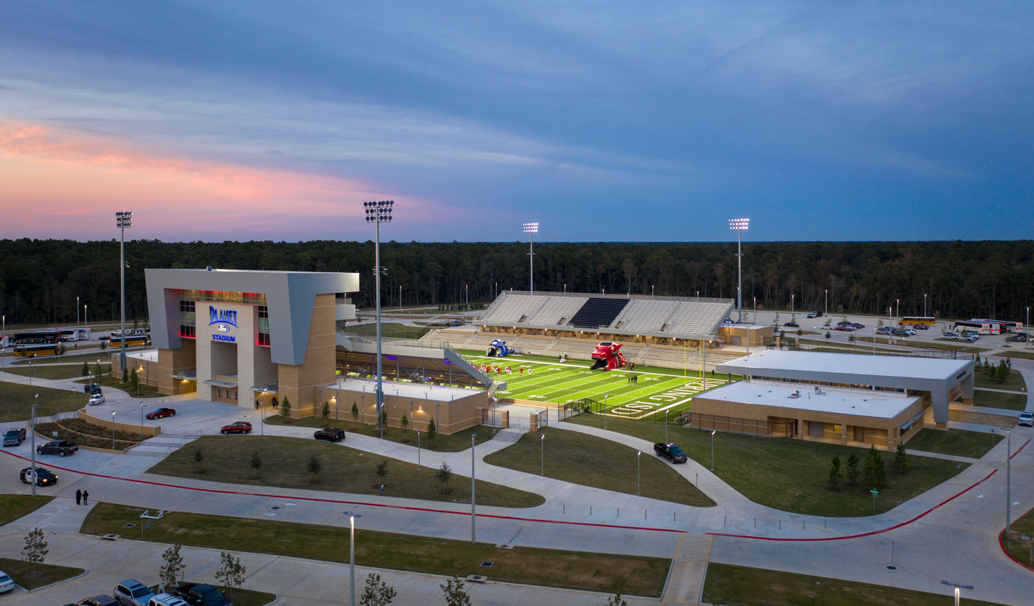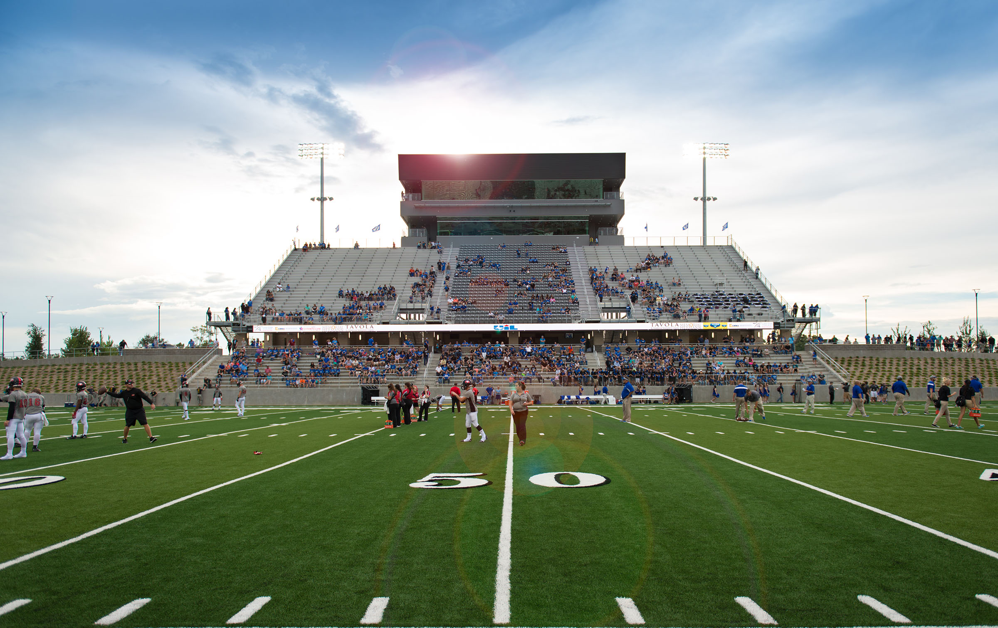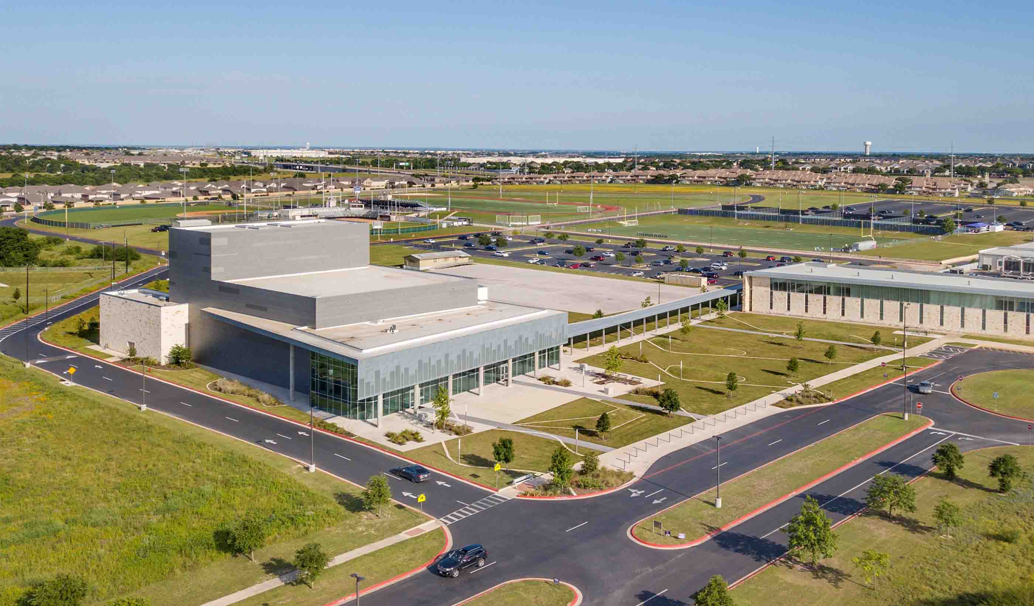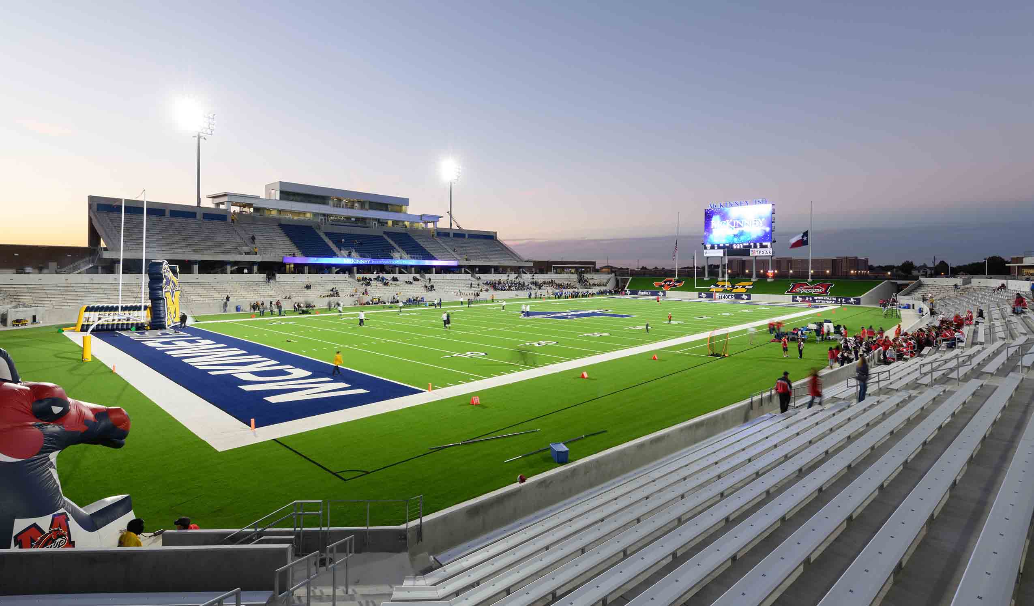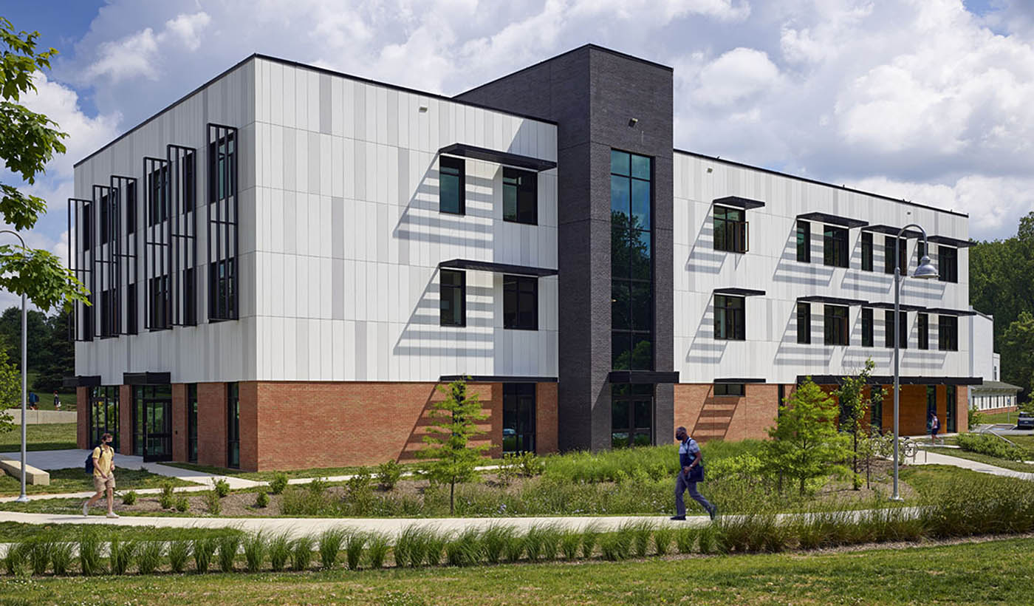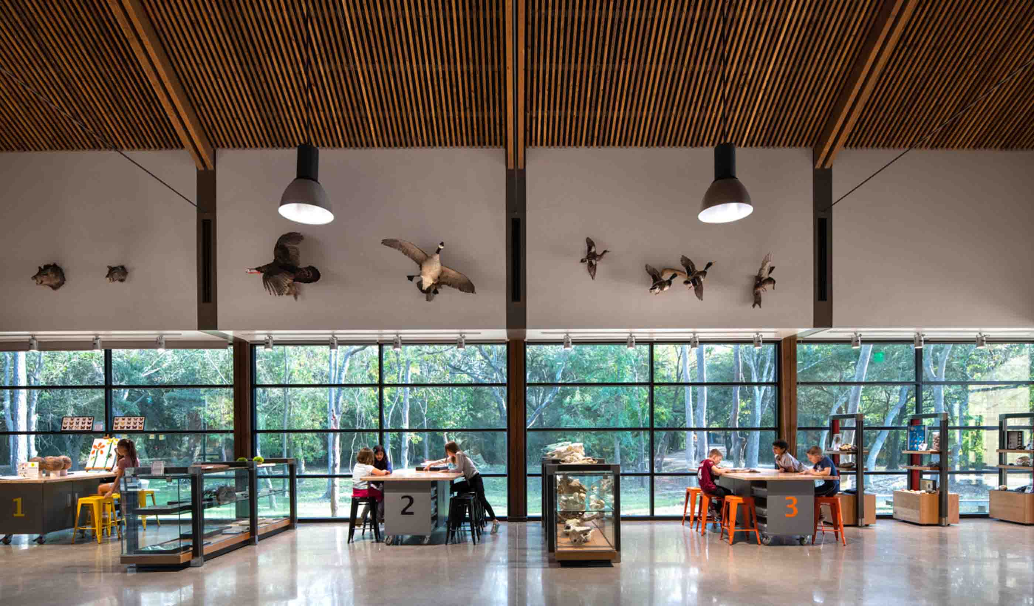- Location
- Caledonia, Michigan
- Offices
-
-
Partners
-
-
C2AE
-
- Location
- Caledonia, Michigan
- Offices
- Partners
-
- C2AE
Share
Caledonia Athletic Complex
With funding from a bond program for capital improvements, Caledonia Community Schools wanted to build a recreational facility that would serve both their students and the community. They engaged us to design a new athletic complex in partnership with C2AE.
Situated adjacent to Caledonia’s existing educational complex, our design for the Caledonia Athletic Complex takes cues from nature, particularly the refraction that occurs when sunlight strikes water. The building features a cantilevered translucent form over the main entry. This prism element provides a daylit environment for guests, while showcasing the recreational activities occurring inside the facility. In the evenings, interior illumination of the translucent walls of the prism serves as a landmark for the community.
The fitness center features a new competition pool, separate leisure pool and spa, along with a basketball court, indoor walking track, cardio, weights, and strength fitness floor. Diverse spaces zoned by age group, flexible meeting rooms, and offices for staff round out the facility. Guests can also enjoy views of the adjacent farmland and future playfields from the second level multipurpose room and walking track.
Today, the Caledonia Athletic Complex provides students as well as people in the community and surrounding area with a welcoming, light-filled space that offers a variety of recreational fitness activities.
- Location
- Caledonia, Michigan
- Offices
-
-
Partners
-
-
C2AE
-
- Location
- Caledonia, Michigan
- Offices
- Partners
-
- C2AE
Share
Steve Jelinek, Senior Associate, Senior Designer
I believe in enhancing the human experience—I just happen to practice architecture.
Travis Sage, Principal, Architect
I believe that social and environmental responsibility is created through inspired placemaking and the moments we share within.
Kristin Simoneaux, Associate, Senior Mechanical Engineer
My goal is to design systems that benefit the client, the user, and the environment through innovative design.
We’re better together
-
Become a client
Partner with us today to change how tomorrow looks. You’re exactly what’s needed to help us make it happen in your community.
-
Design your career
Work with passionate people who are experts in their field. Our teams love what they do and are driven by how their work makes an impact on the communities they serve.

