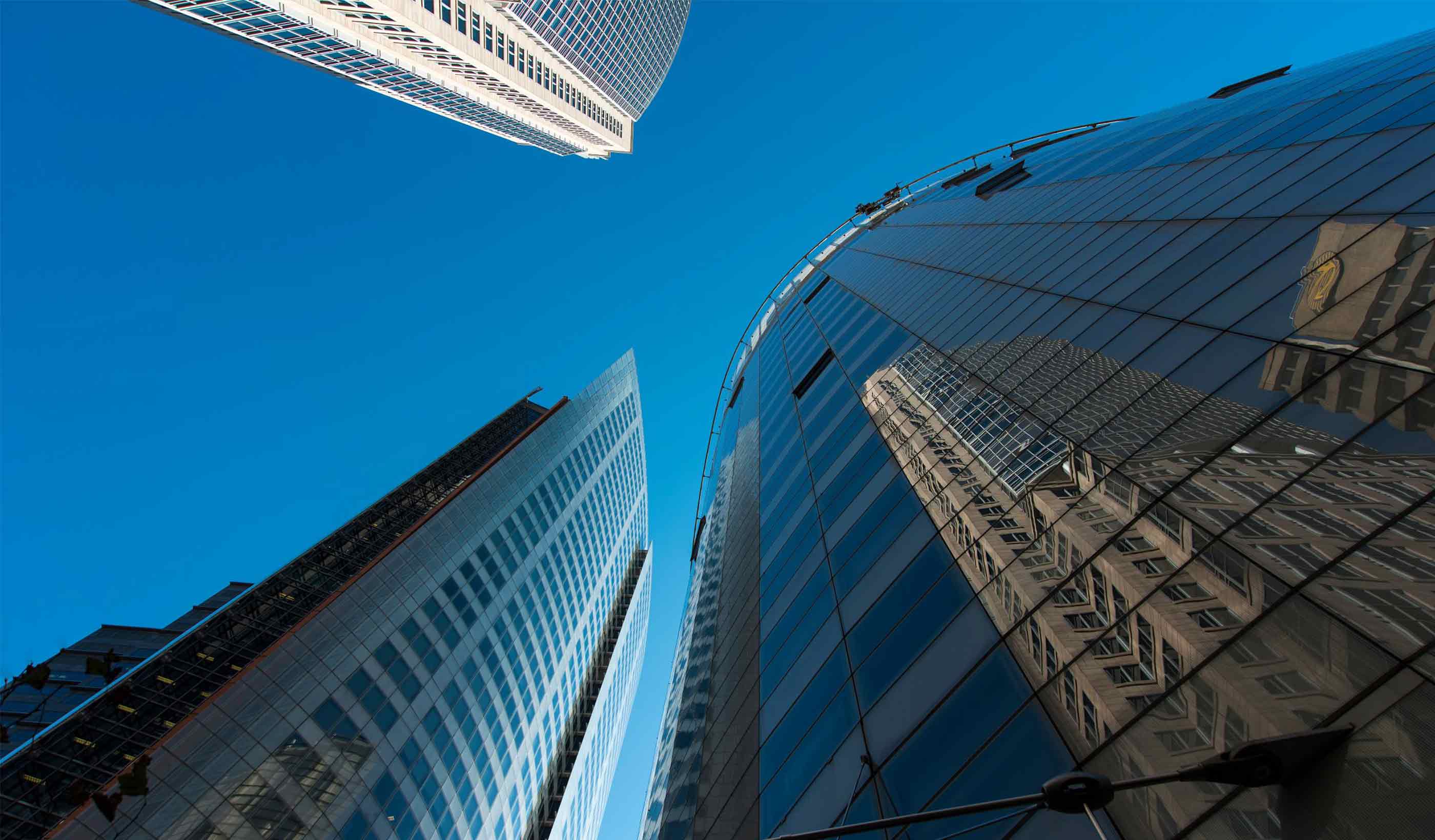At a Glance
-
7.5
Acres
- Location
- San Antonio, Texas
- Offices
-
-
Architect
-
Alamo Architects
- Location
- San Antonio, Texas
- Offices
- Architect
- Alamo Architects
Share
Big Tex Mixed-Use Development
Making an old site new again takes planning—and a team of experienced engineers and surveyors to help map it all out.
Our team recently completed The Big Tex project, a mixed-use development that was permitted with the City of San Antonio. The development boasts multi-building apartments with 330 residential units. Designed with an urban flair, it replaces the old Big Tex Grain site along the San Antonio River in the popular SoFlo area in downtown San Antonio.
In addition to prime frontage on the San Antonio River, this seven-and-a-half-acre (three-hectare) development includes a four-story-wrap parking garage and 6,000 square feet of restaurant and retail space on the ground level. To help transform the site, several of the existing silos and parts of the grain facility were renovated and incorporated into the new design. Our team provided subdivision-platting, construction-document preparation, surveying, utility-relocation, and construction-phase services to support this project.
More than just a development, Big Tex has become a starting point for urban renewal and an asset in the revival of the City’s downtown and Southtown areas.
At a Glance
-
7.5
Acres
- Location
- San Antonio, Texas
- Offices
-
-
Architect
-
Alamo Architects
- Location
- San Antonio, Texas
- Offices
- Architect
- Alamo Architects
Share
Hal Lane, Principal
Our goal is to provide clients with a product that serves their needs and that truly illustrates our drive to improve.
We’re better together
-
Become a client
Partner with us today to change how tomorrow looks. You’re exactly what’s needed to help us make it happen in your community.
-
Design your career
Work with passionate people who are experts in their field. Our teams love what they do and are driven by how their work makes an impact on the communities they serve.























