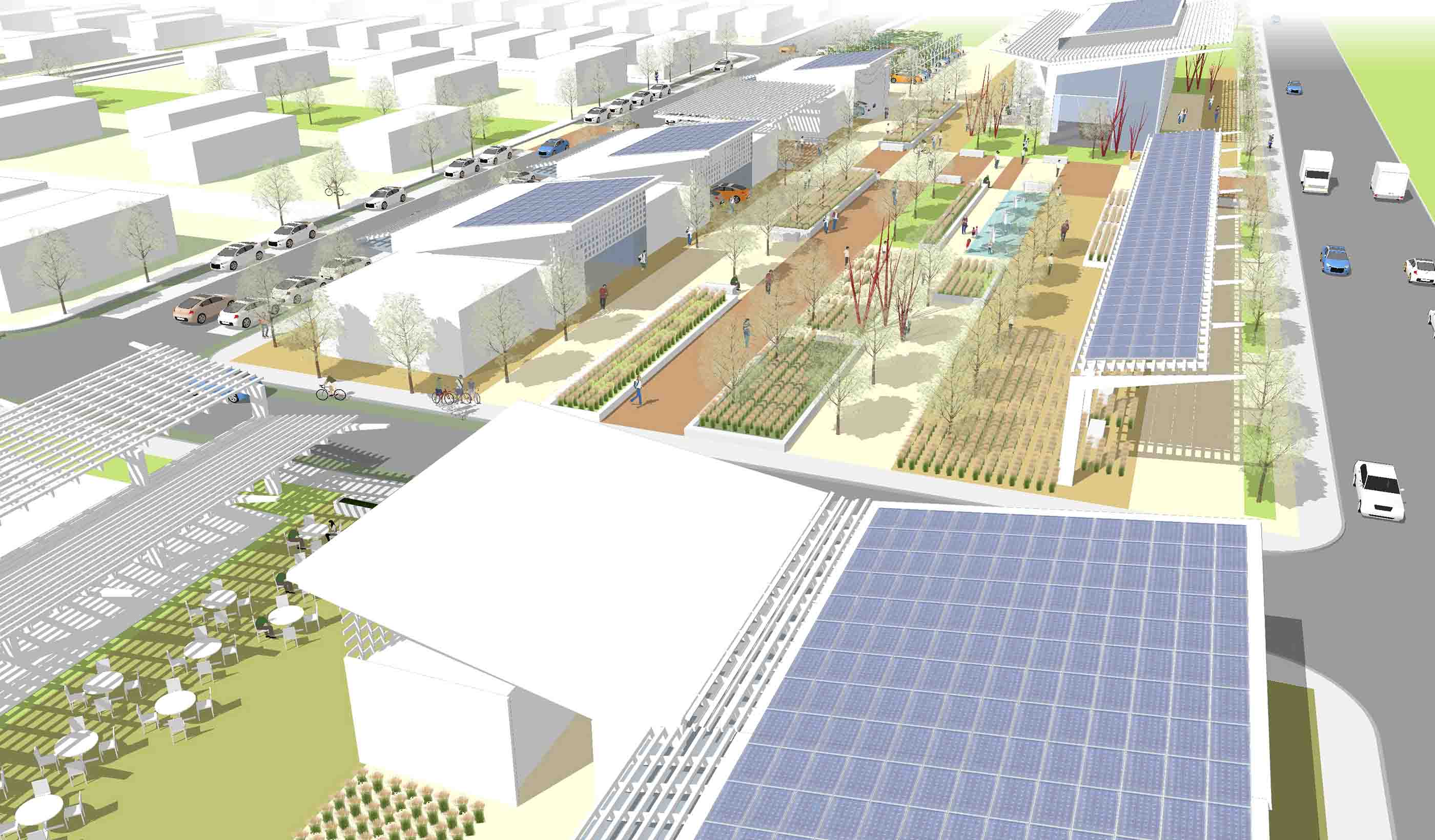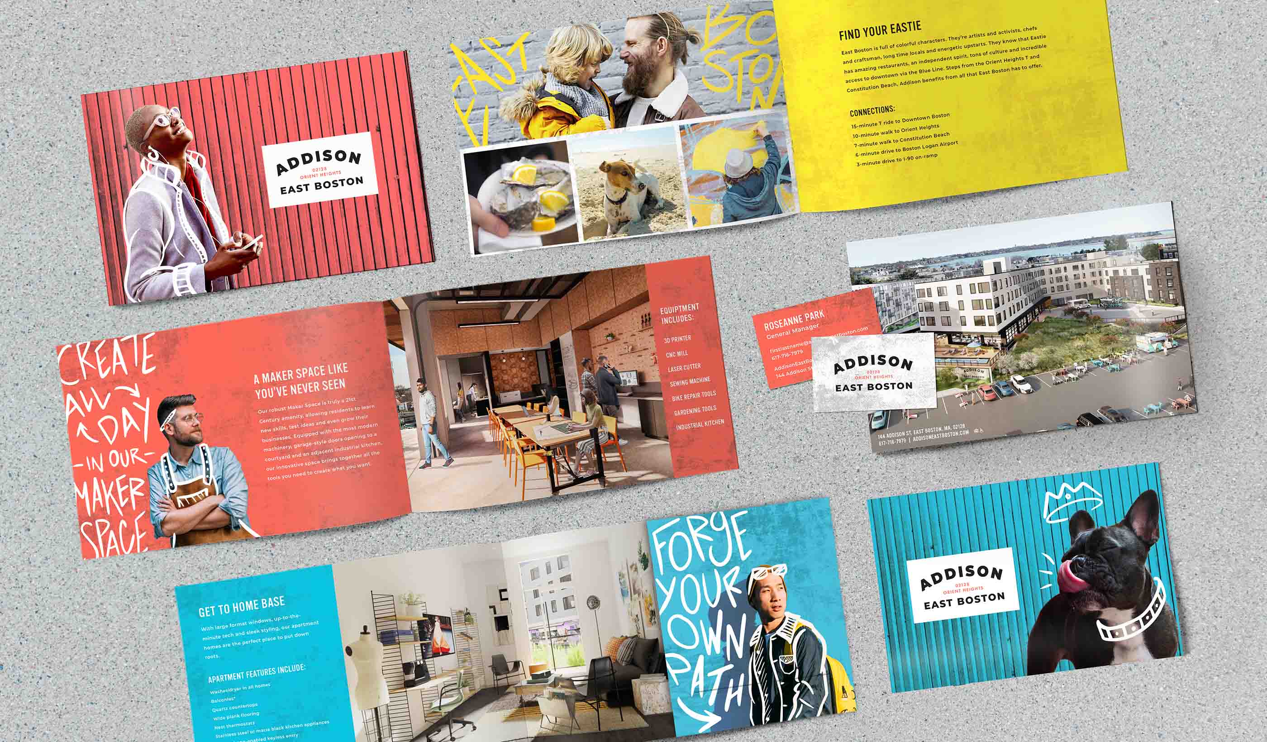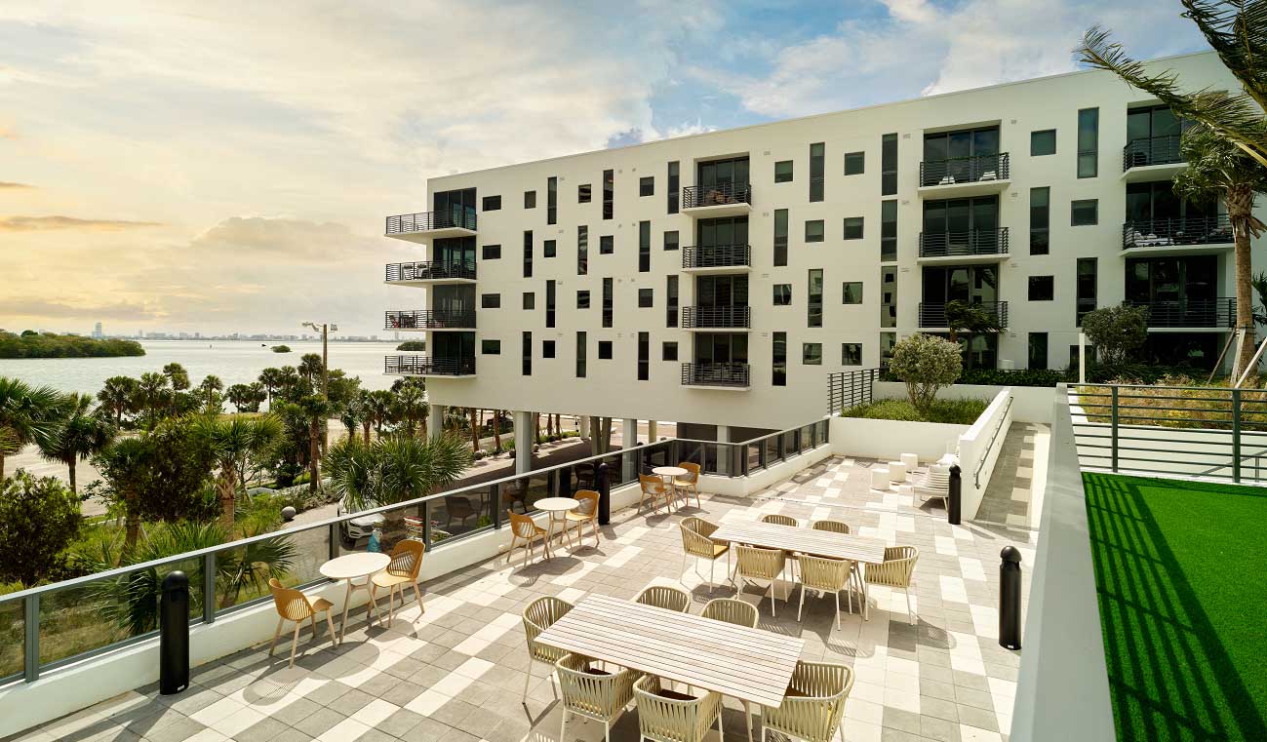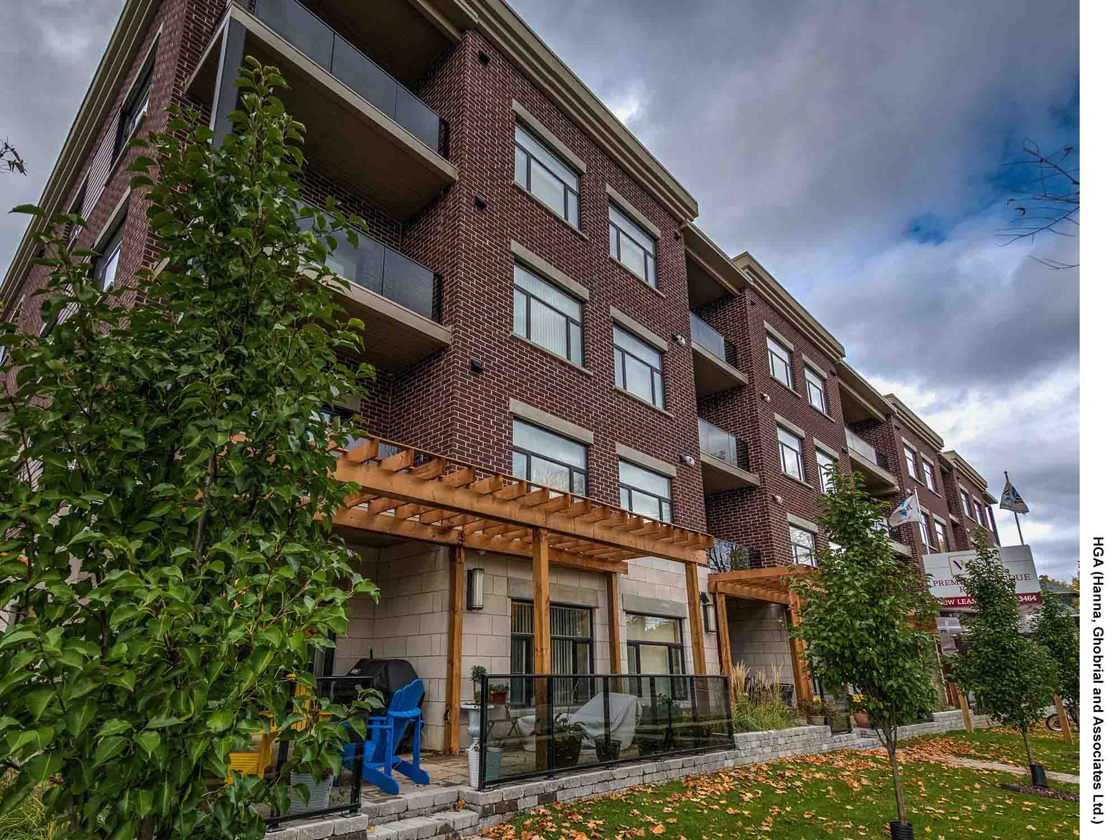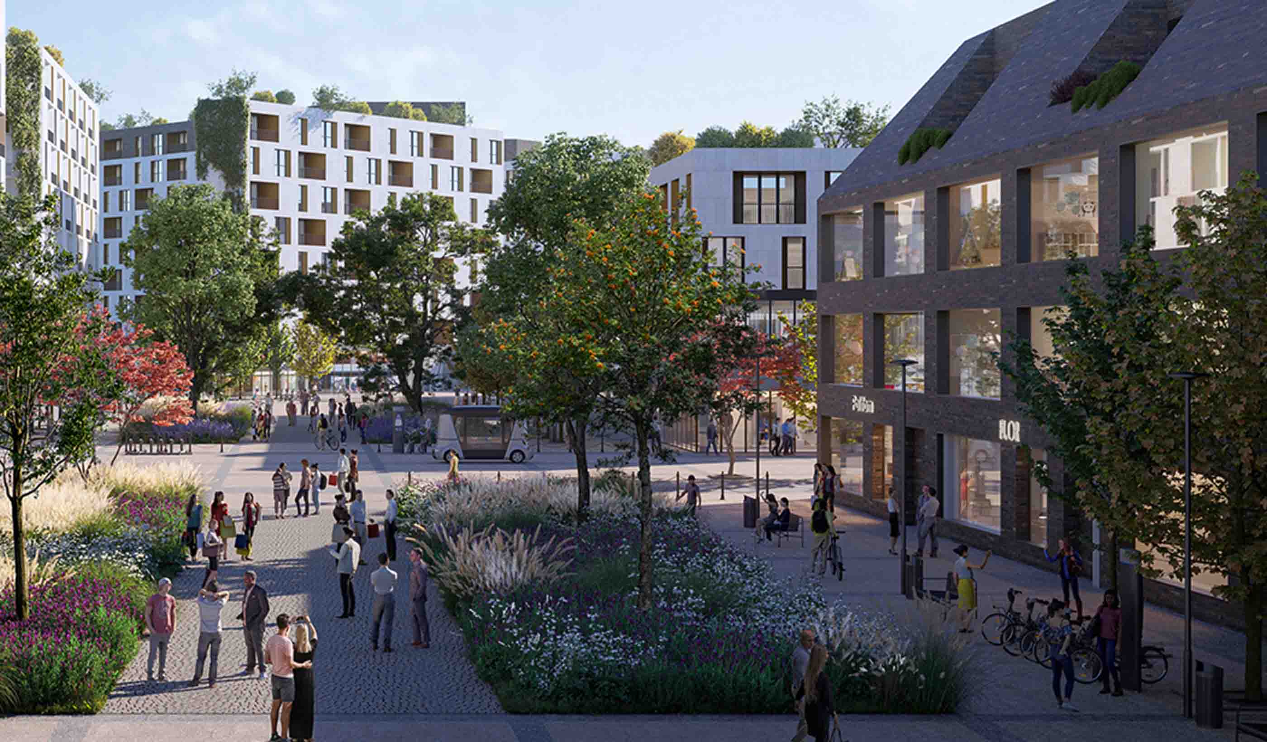At a Glance
-
11.5K
Square Feet
- Location
- Stamford, Connecticut
- Offices
-
- Location
- Stamford, Connecticut
- Offices
Share
75 Tresser Street
A short train ride from New York City, 75 Tresser Street in Stamford was designed to attract residents who aspire to its sophistication and value luxurious amenities. Guided by our vision of “The New Stamford”, our design of the building’s amenity spaces blends warm modernism, tailored elegance, and urban edge to distinguish the property in a crowded and predictable rental market.
The project’s central challenge was the awkward L-shaped space allocated for the amenities program. Rather than fight it, we embraced the long and narrow space, dubbing it “The Boulevard”. An inset area rug accentuates its unique proportions with furniture groupings arranged in vignettes overlooking the patio. The rest of the space is anchored by deep sectionals and farmhouse tables that express a casual opulence that is the essence of 75 Tresser’s identity in the market.
At a Glance
-
11.5K
Square Feet
- Location
- Stamford, Connecticut
- Offices
-
- Location
- Stamford, Connecticut
- Offices
Share
Jocelyn Downing, Senior Associate, Interior Design
I love being able to affect someone’s experience and mood with an environment I helped create.
We’re better together
-
Become a client
Partner with us today to change how tomorrow looks. You’re exactly what’s needed to help us make it happen in your community.
-
Design your career
Work with passionate people who are experts in their field. Our teams love what they do and are driven by how their work makes an impact on the communities they serve.
