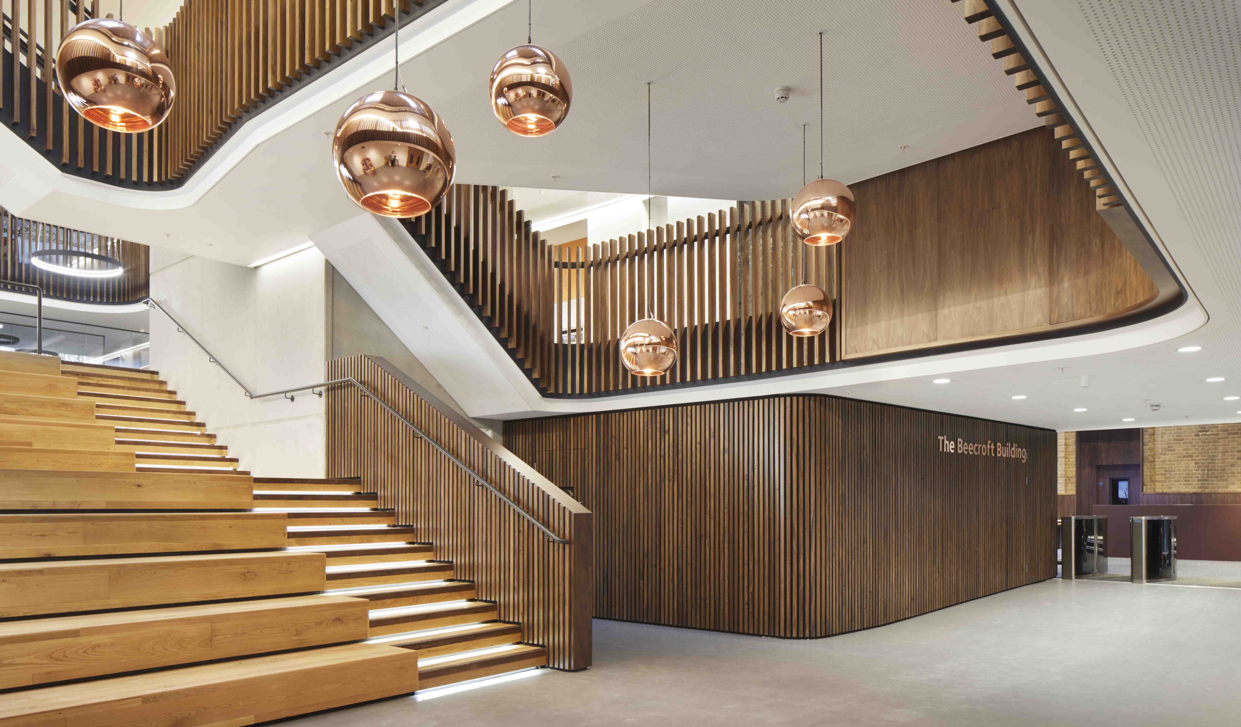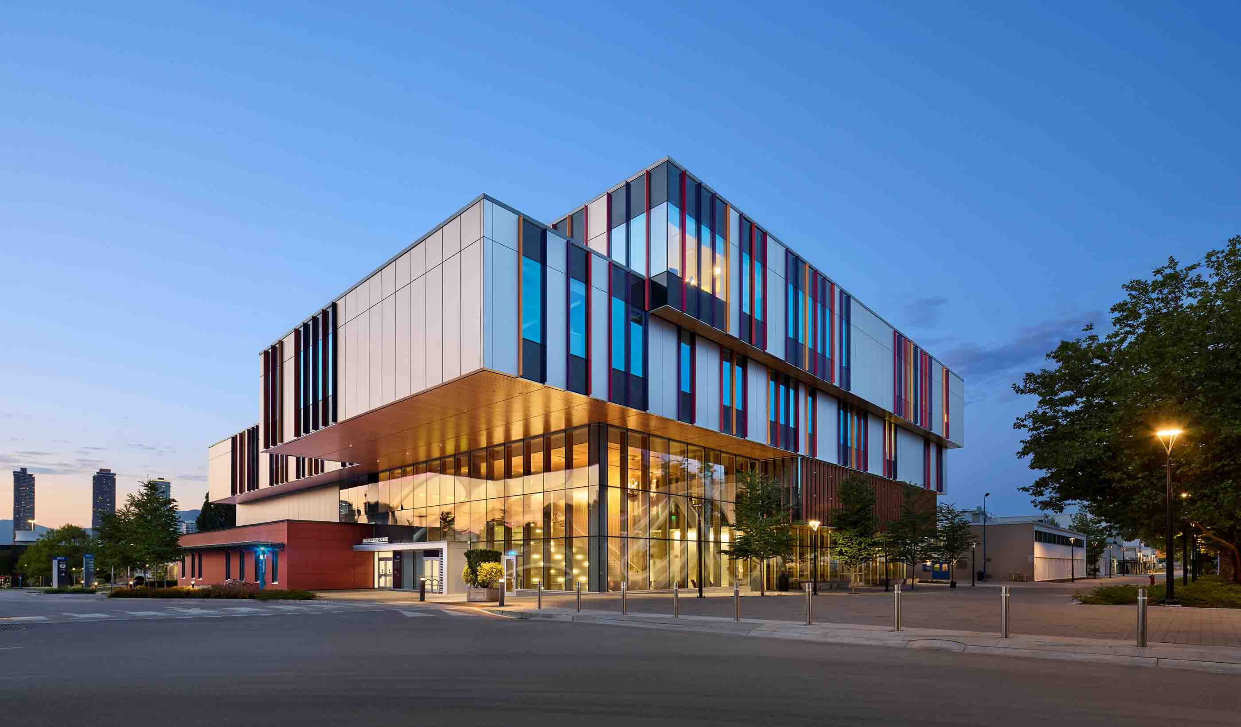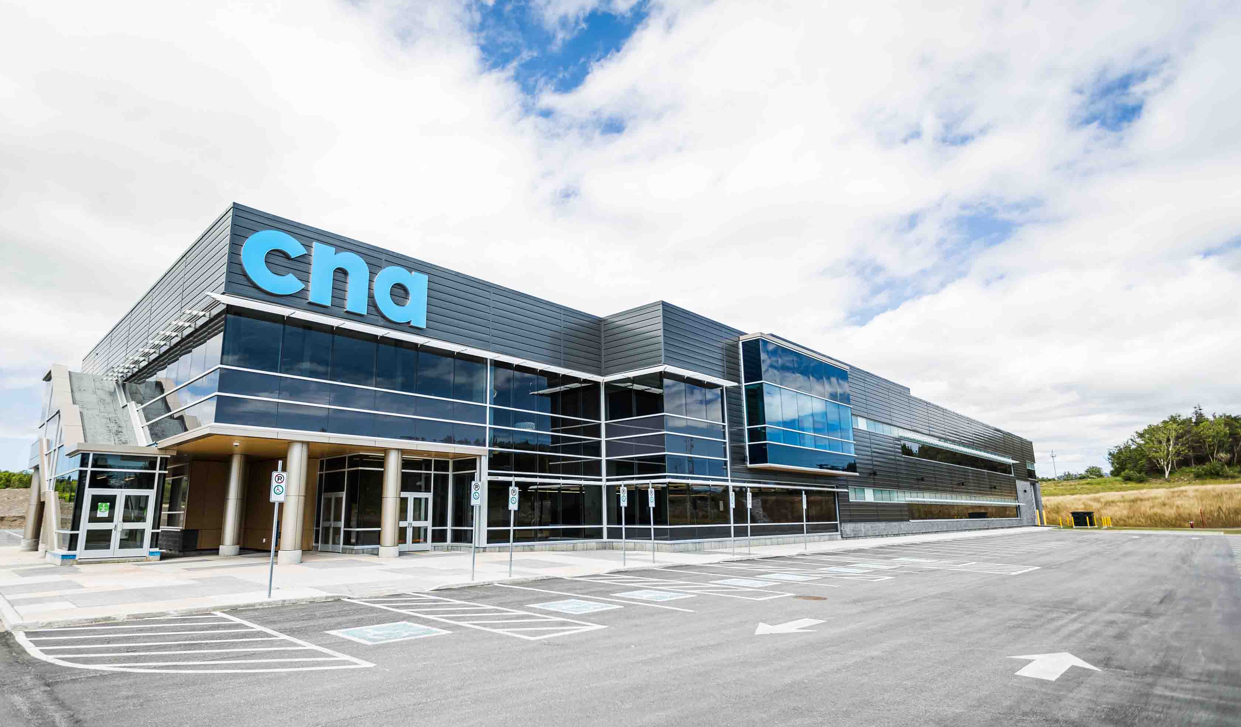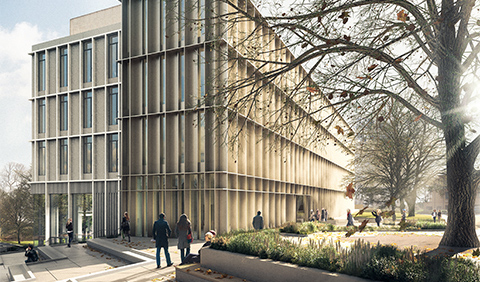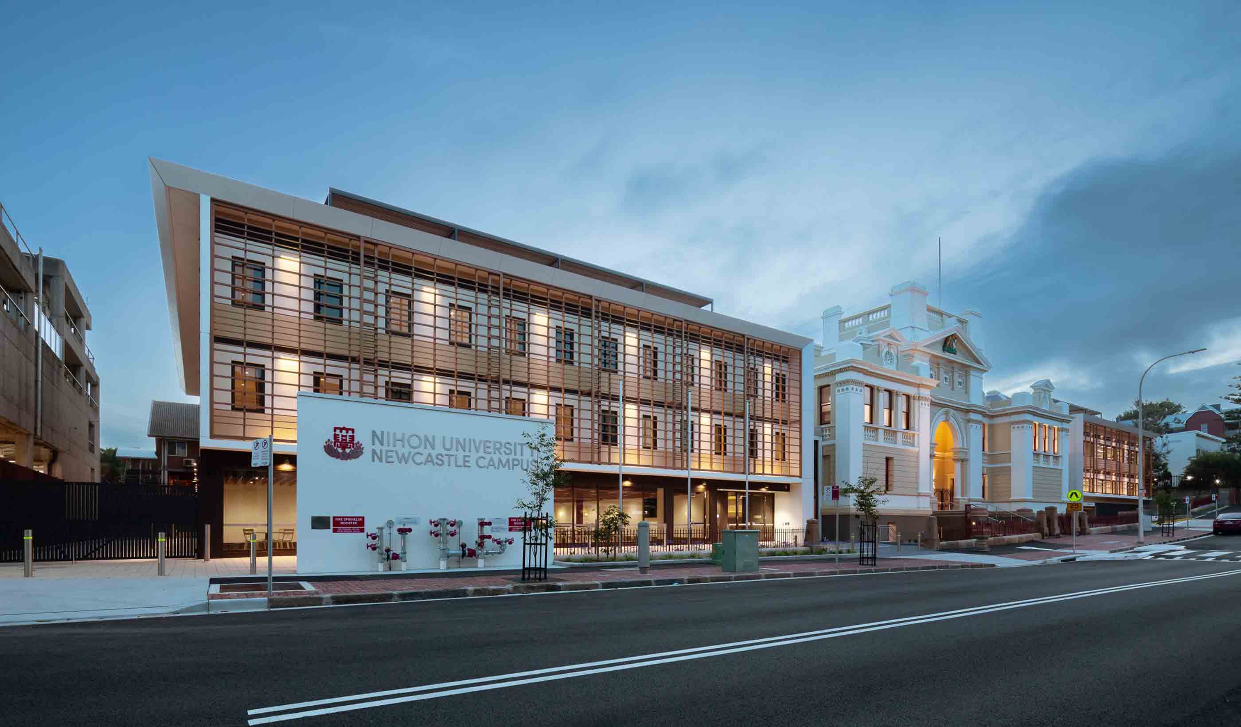- Location
- Scotland, United Kingdom
- Offices
-
-
Client
-
-
University of St Andrews
-
- Location
- Scotland, United Kingdom
- Offices
- Client
-
- University of St Andrews
Share
David Russell Hall, University of St Andrews
The facilities building at the University of St Andrews (the David Russell Hall Complex) needed redevelopment to keep up with the growing student population. We were appointed to provide the structural and civil engineering design for a new build: a single-storey, steel-framed, masonry-clad building.
The project included the demolition of the existing David Russell Hall development and the construction of eight individual blocks of student residence. It contains a total of 513 bed spaces with ensuite facilities, and a new central facilities building including a computer room, activities room, music room, common room, laundry facilities, and a bar.
The new building was completed in June 2015 and incorporates all the facilities associated with catering functions, bars and conferences. It's fully utilised year-round: by the student population as a community hub during the school year, and also as a commercial enterprise to assist the University in raising funding outside of semesters. With a curved feature entrance, clear storey glazing, roof lanterns, and an eco-friendly green sedum roof, the finished building provides a much more attractive environment than its predecessor.
- Location
- Scotland, United Kingdom
- Offices
-
-
Client
-
-
University of St Andrews
-
- Location
- Scotland, United Kingdom
- Offices
- Client
-
- University of St Andrews
Share
We’re better together
-
Become a client
Partner with us today to change how tomorrow looks. You’re exactly what’s needed to help us make it happen in your community.
-
Design your career
Work with passionate people who are experts in their field. Our teams love what they do and are driven by how their work makes an impact on the communities they serve.





