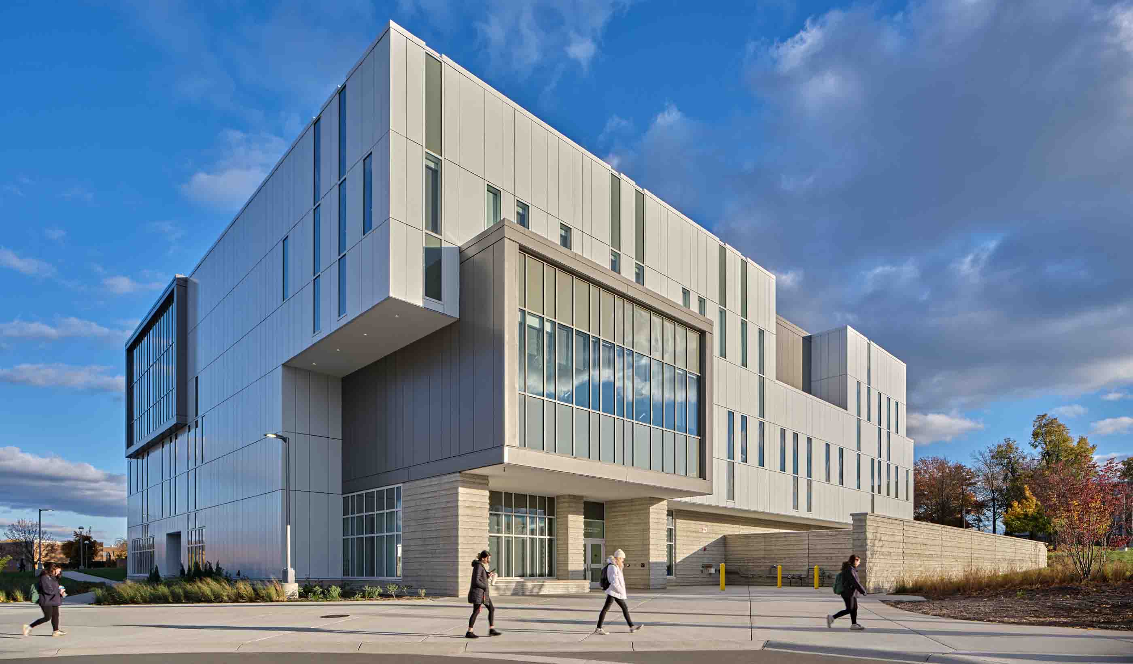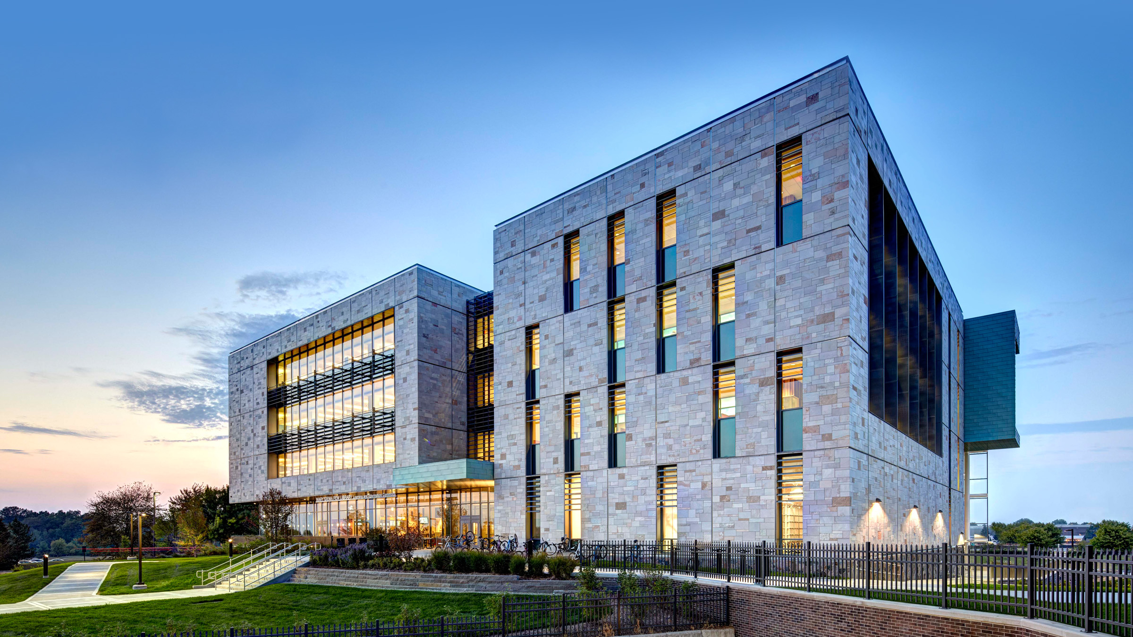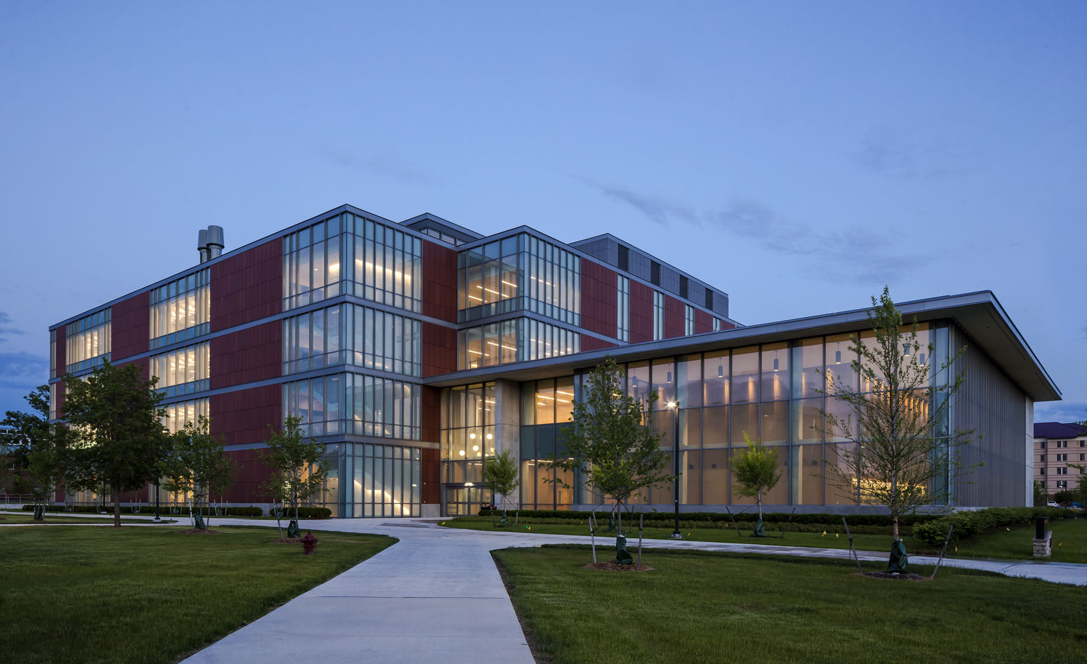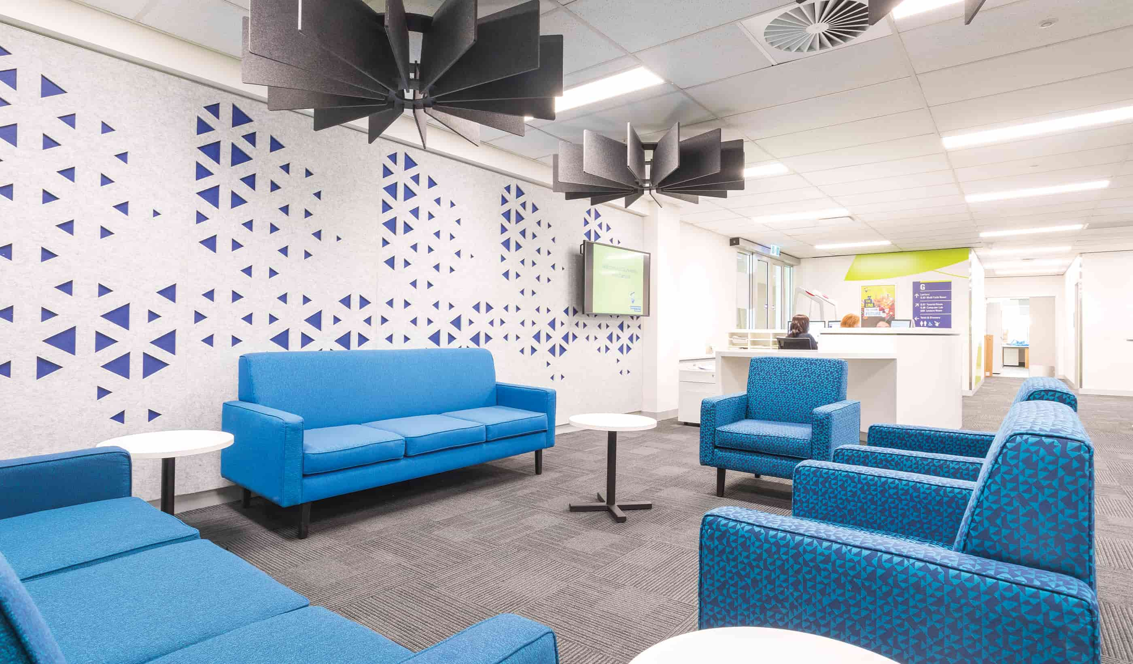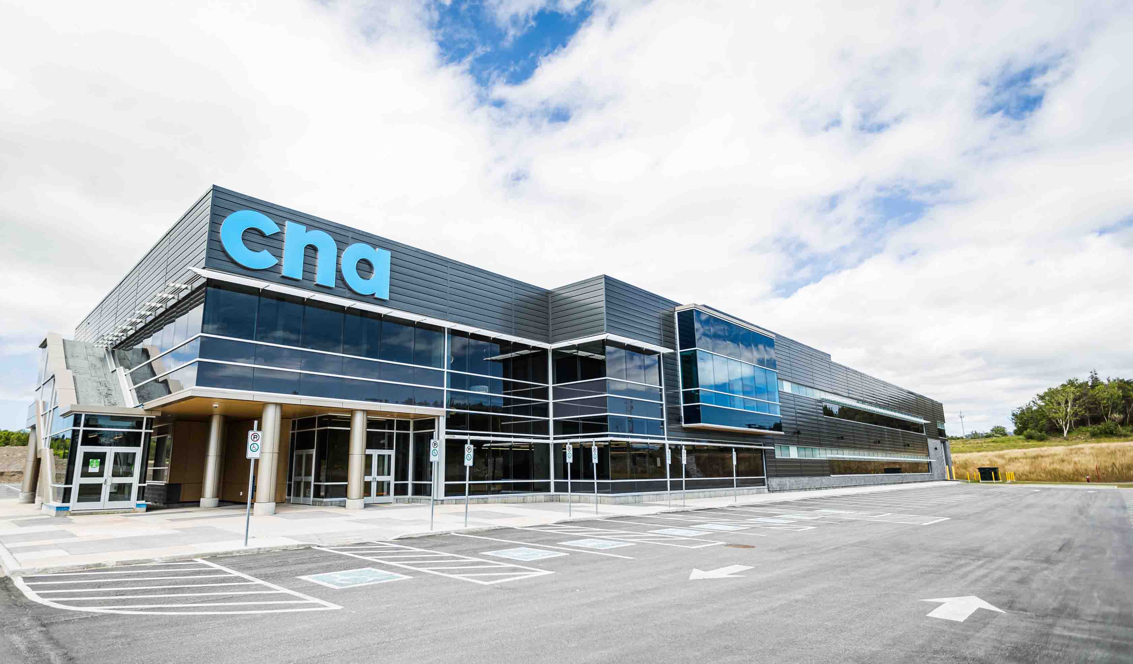At a Glance
-
38K
Square Meters
-
$220M
Project Value
-
>60%
Energy Use Reduction
- Location
- Lethbridge, Alberta
- Offices
-
-
Partners
-
-
PCL Construction
-
-
Architect
-
Stantec / KPMB
-
Award
-
2018 World Architecture Festival – Shortlisted Project – Future Education
- Location
- Lethbridge, Alberta
- Offices
- Partners
-
- PCL Construction
- Architect
- Stantec / KPMB
- Award
- 2018 World Architecture Festival – Shortlisted Project – Future Education
Share
University of Lethbridge - Isttaniokaksini / Science Commons
Drawing inspiration from Arthur Erickson’s iconic University Hall and the striking coulee landscape, the Science Commons establishes itself as a leader in the emerging field of transdisciplinary research, while creating a new exemplar for climate-responsive research buildings.
Four flexible lab neighborhoods define the public realm and prioritize learning and collaboration through a variety of spaces. The building’s interior is highly transparent to reinforce the concept of science on display and to encourage visual connection to the surrounding prairie landscape.
The building capitalizes on Lethbridge’s climate—one of the sunniest and driest places in Canada—for passive energy. A double-façade system for perimeter offices and glazing along the east and south elevations draw light deep into the core. This LEED Gold certified building is designed to outperform a conventional lab building, the Science Commons anticipates significant energy reductions—78% for support spaces and 60% for lab spaces.
With the new Science Commons, the University has positioned itself at the forefront of scientific research and education, inspiring the next generation while setting the stage for an unprecedented era of discovery.
At a Glance
-
38K
Square Meters
-
$220M
Project Value
-
>60%
Energy Use Reduction
- Location
- Lethbridge, Alberta
- Offices
-
-
Partners
-
-
PCL Construction
-
-
Architect
-
Stantec / KPMB
-
Award
-
2018 World Architecture Festival – Shortlisted Project – Future Education
- Location
- Lethbridge, Alberta
- Offices
- Partners
-
- PCL Construction
- Architect
- Stantec / KPMB
- Award
- 2018 World Architecture Festival – Shortlisted Project – Future Education
Share
Michael Moxam, Vice President, Architecture
Every intervention impacts the public realm and contributes to community building. This is both our opportunity and our responsibility.
Stephen Phillips, Senior Vice President, Buildings
As an architect, I have to consider that people inhabit the spaces I design. Every element should enhance and support the human experience.
Rich Hlava, Principal
By challenging the status quo and designing with empathy and human needs in mind, you can connect with people and improve their daily lives.
Michael Reagan, Vice President, Buildings
The laboratories we plan and design may ultimately contribute to the discovery of something that will significantly and positively impact our lives.
James Strong, Associate
Collaboration is key. Buildings have a genuine impact on people’s lives—the design process should empower and excite everyone involved
Marc DiManno, Business Consultant
At Stantec, we have the incredible opportunity and humbling responsibility to create tangible improvements and meaningful differences to the communities in which we live, work, and play—now and into the future.
We’re better together
-
Become a client
Partner with us today to change how tomorrow looks. You’re exactly what’s needed to help us make it happen in your community.
-
Design your career
Work with passionate people who are experts in their field. Our teams love what they do and are driven by how their work makes an impact on the communities they serve.
