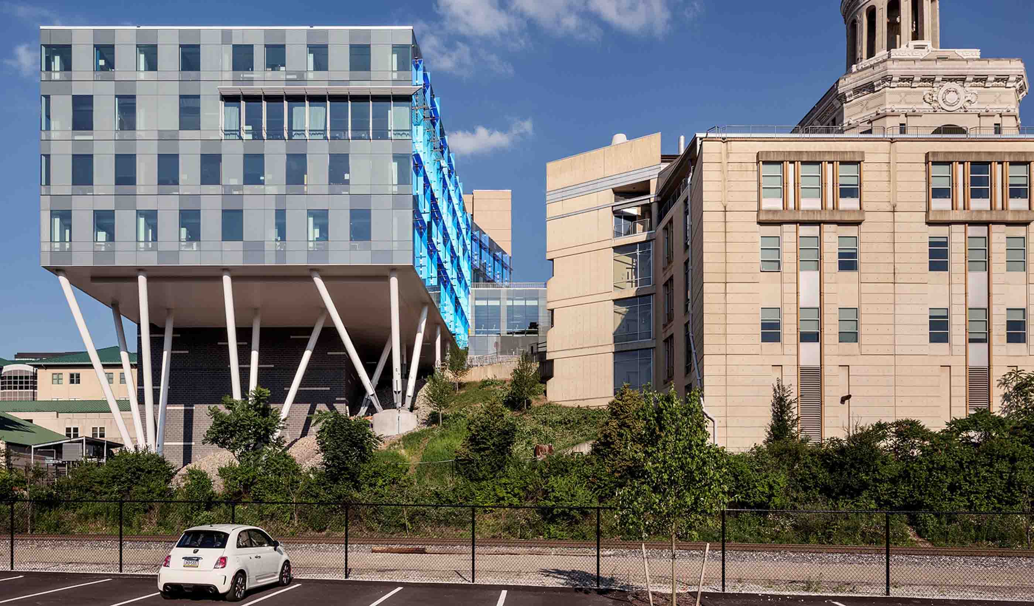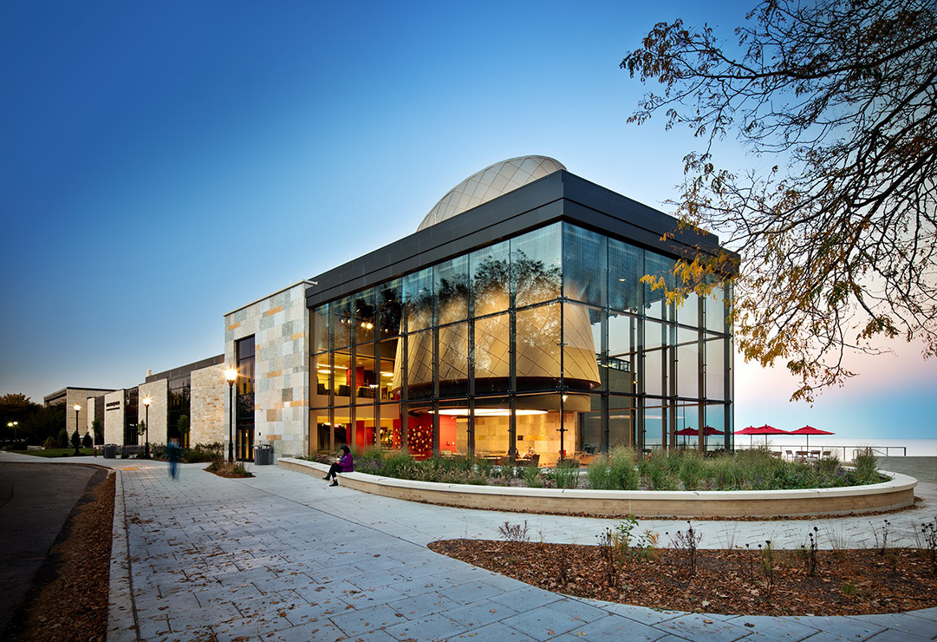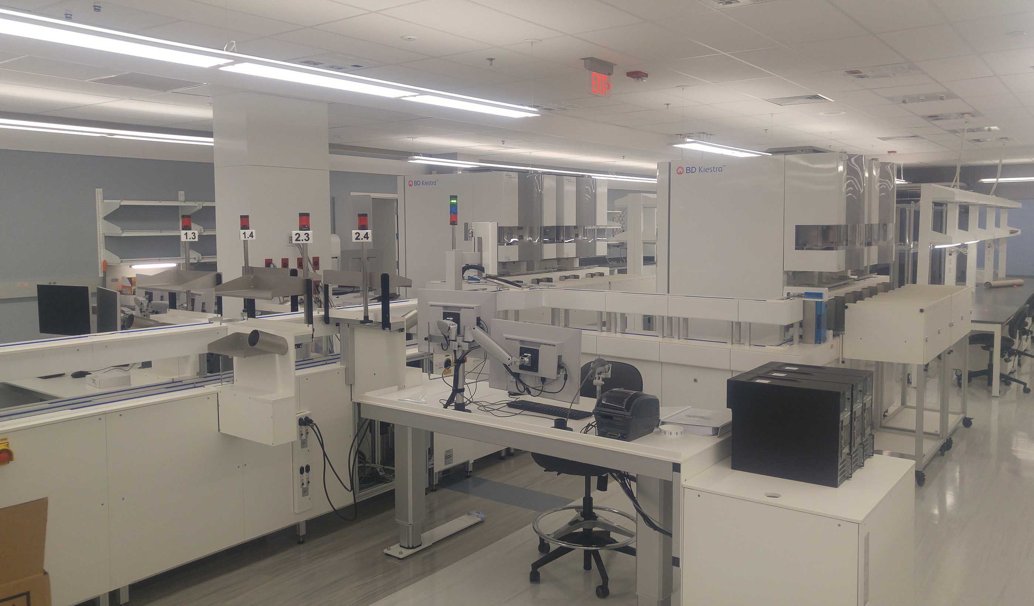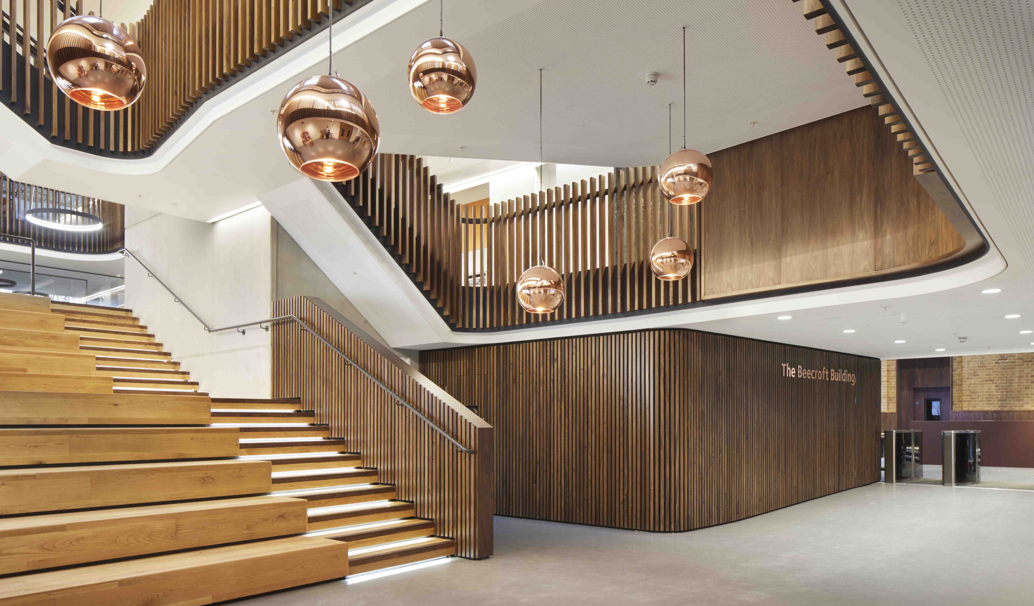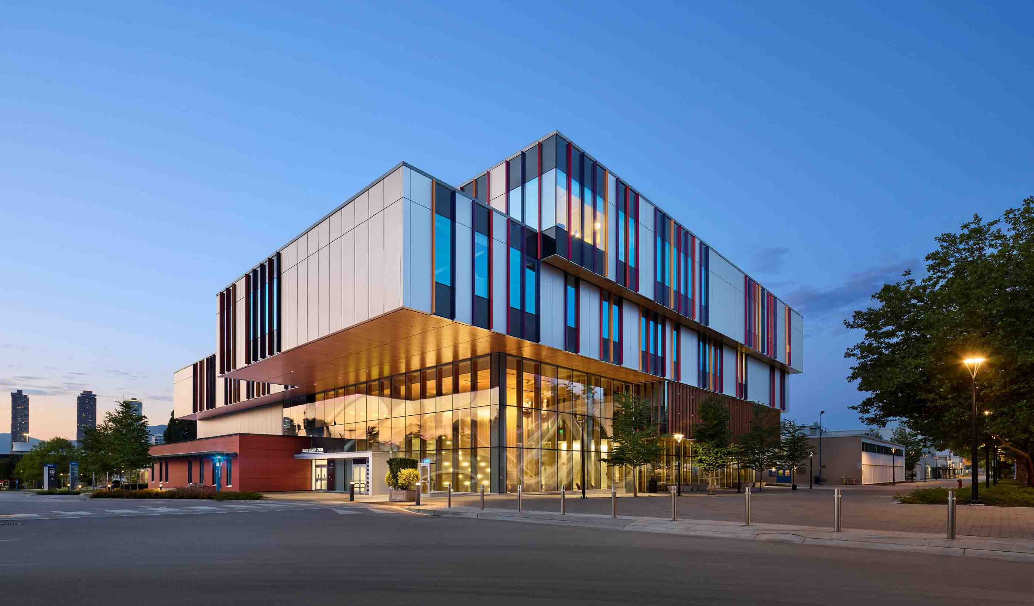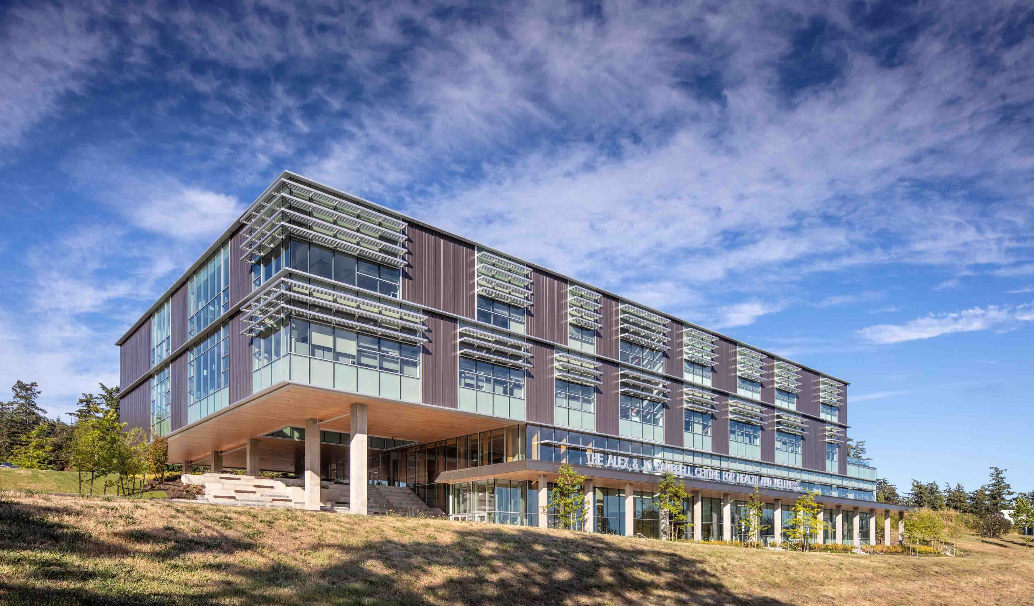At a Glance
-
21K
Square Feet
- Location
- Edmonton, Alberta
- Offices
-
- Location
- Edmonton, Alberta
- Offices
Share
Northern Alberta Institute of Technology - Main Space Campus Optimization
Building on our previous experience from work on the NAIT Restack, Space Optimization and Business Case in 2015, and Campus Development Plan in 2012, our team began the main campus space optimization (MSCO) project with a clear understanding of what NAIT’s vision was.
The 2018 MCSO project is a space planning initiative to rationalize the campus layout by gathering like-minded academic uses together into specific zones. This zonal framework for the campus will create efficiencies within the academic and administrative zones by supporting opportunities for the sharing of resources and staff.
Split into three individual sections, part one of the 2018 MCSO project is the functional program of the report and includes a review of NAIT’s growth history and trajectory, the impact of innovation and technology on physical resources, and the identified needs and future plans of each of NAIT’s academic and administrative programs. A total of thirty-five space moves were organized into six project specific bundles that have been categorized according to the impacted building or area of the campus.
The result? Our MSCO will influence NAIT’s capital plan and subsequent future growth.
At a Glance
-
21K
Square Feet
- Location
- Edmonton, Alberta
- Offices
-
- Location
- Edmonton, Alberta
- Offices
Share
Erika Drok, Interior Designer
I am a passionate believer that beauty can be found in every element and every detail of a space.
Sonja Norton, Associate, Registered Interior Designer
Design is so much more than aesthetics—it’s the process of understanding the users’ needs and generating designs that respond to them.
We’re better together
-
Become a client
Partner with us today to change how tomorrow looks. You’re exactly what’s needed to help us make it happen in your community.
-
Design your career
Work with passionate people who are experts in their field. Our teams love what they do and are driven by how their work makes an impact on the communities they serve.
