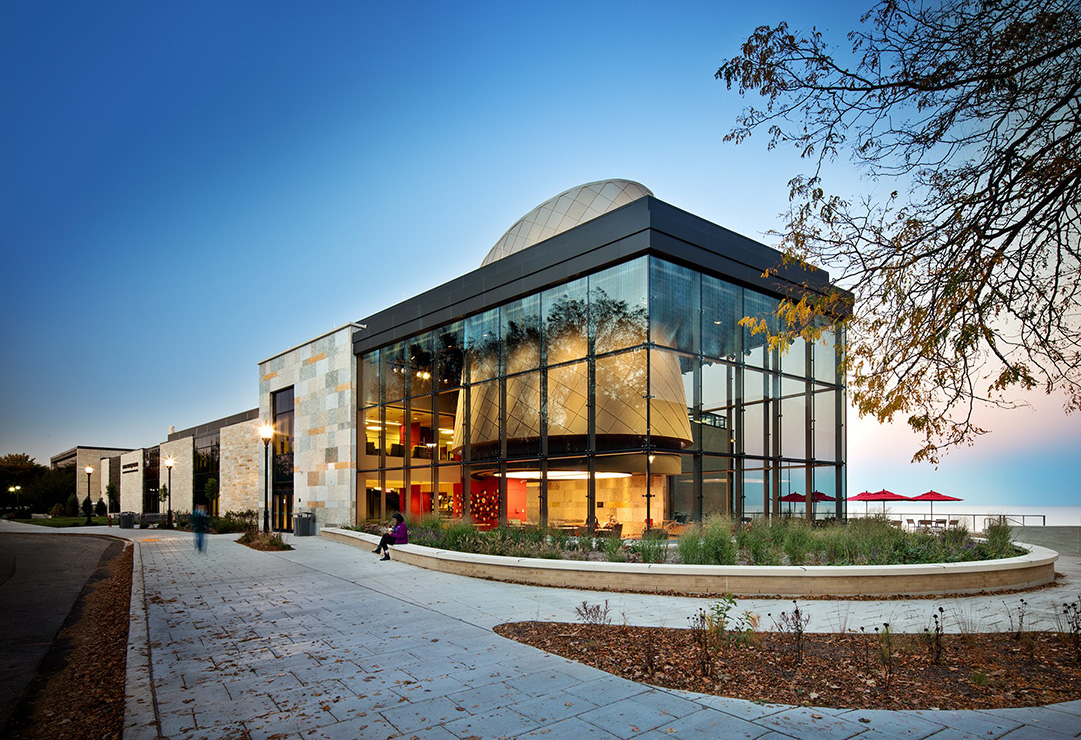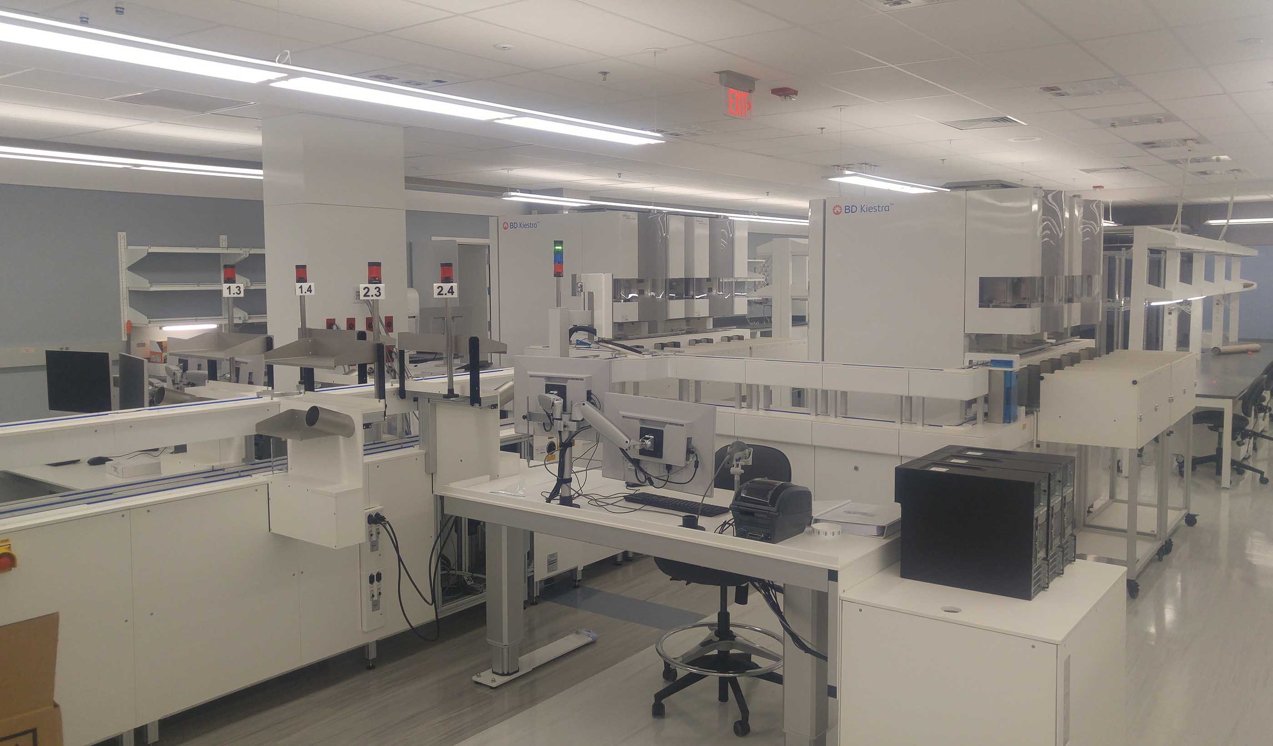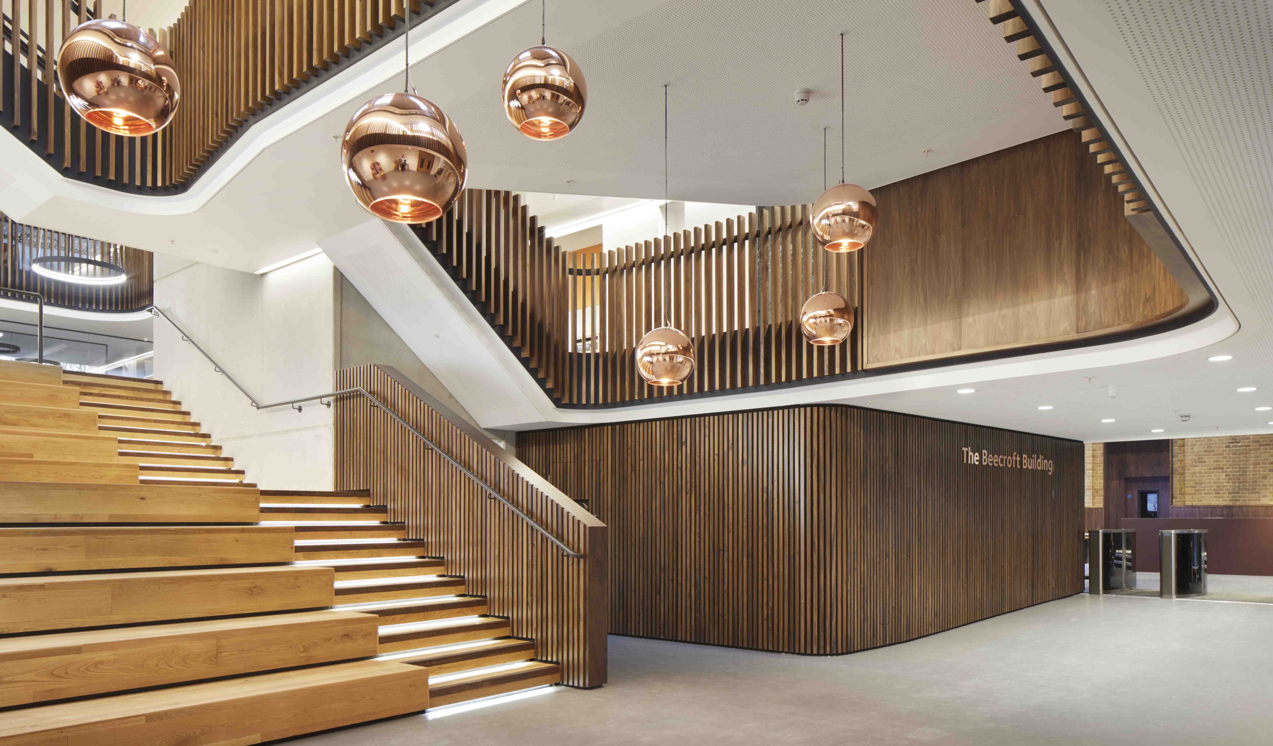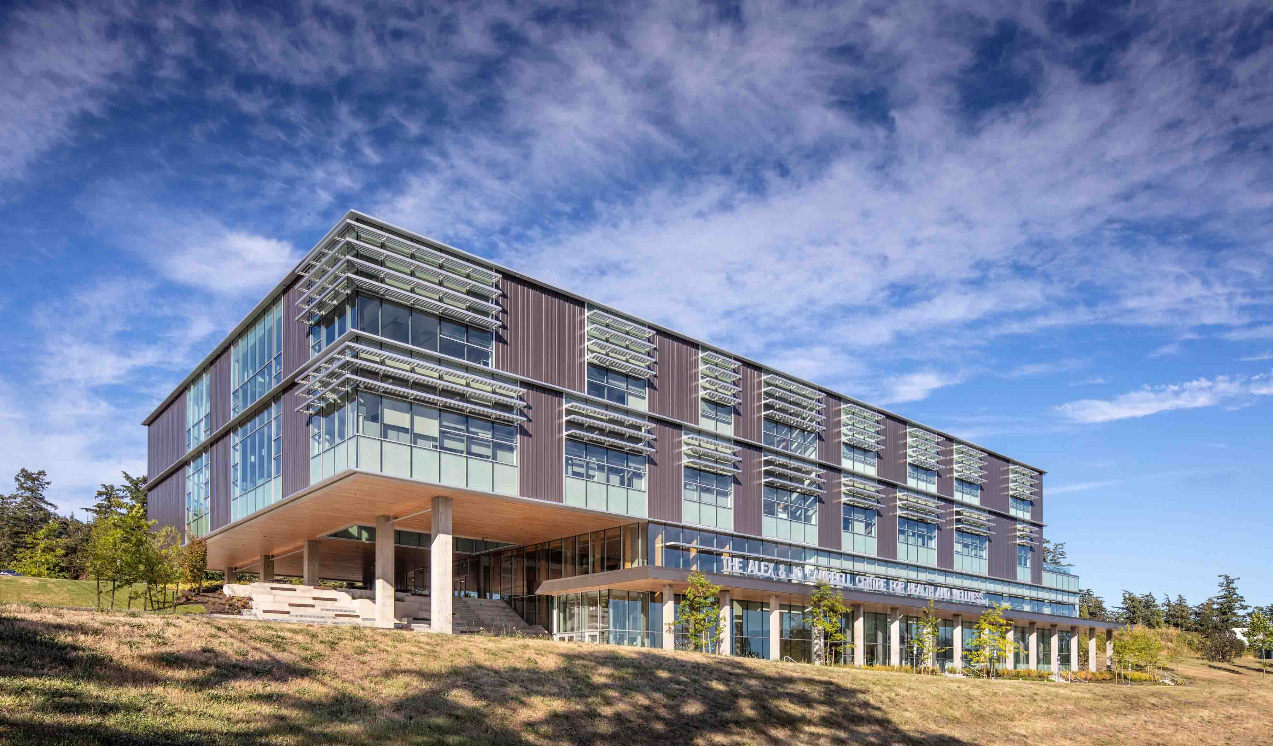At a Glance
-
51K
Square Metres
- Location
- Edmonton, Alberta
- Offices
-
- Location
- Edmonton, Alberta
- Offices
Share
Northern Alberta Institute of Technology – Centre for Applied Technology
NAIT, the Northern Alberta Institute of Technology, is growing to meet the demands of industry. With over 26,000 students in credit programs and over 32,000 in non-credit, they’re already pretty big. But NAIT, a polytechnic school in Edmonton, Alberta, and the largest apprenticeship trainer in Canada, can see a future where Alberta’s needs have outstripped the current campus. The answer? The Centre for Applied Technology.
The facility accommodates roughly 5,000 full-time equivalent students from the JR Shaw School of Business, the School of Health and Life Sciences, and the School of Sustainable Building and Environmental Management. Stantec Architecture handled design and architectural services working to create a new community—a new heart to NAIT’s main campus.
The Centre for Applied Technology has classrooms, office space, student services, and a leading-edge simulation lab. The second floor was designed with students in mind—casual learning and socializing in lounges and study areas. A broad, main-floor concourse opens up the center of the building (to a glass ceiling six stories above) and connects to an atrium, a great spot for events.
Thanks to this new facility, NAIT has a greater outdoor presence and a more well-equipped campus to support the province’s growing needs.
At a Glance
-
51K
Square Metres
- Location
- Edmonton, Alberta
- Offices
-
- Location
- Edmonton, Alberta
- Offices
Share
Leonard Castro, Executive Vice President, Buildings
What we offer our communities is unmatched. Understanding the uniqueness of each place is easy for us, because we live, work, and play there.
Erika Drok, Interior Designer
I am a passionate believer that beauty can be found in every element and every detail of a space.
Léo Lejeune, Vice President, Buildings, Education Sector Leader
When universities dream about where their institutions can go, they truly become inspired. That energy is contagious in campus planning.
Megan Leslie, Associate, Sustainability Consultant
I have been trying to save the world for as long as I can remember.
Sonja Norton, Associate, Registered Interior Designer
Design is so much more than aesthetics—it’s the process of understanding the users’ needs and generating designs that respond to them.
Jeff Rent, Principal, Team Lead
The positive impact our work has on communities is a constant driver to achieve greater value and promote sustainability.
We’re better together
-
Become a client
Partner with us today to change how tomorrow looks. You’re exactly what’s needed to help us make it happen in your community.
-
Design your career
Work with passionate people who are experts in their field. Our teams love what they do and are driven by how their work makes an impact on the communities they serve.























