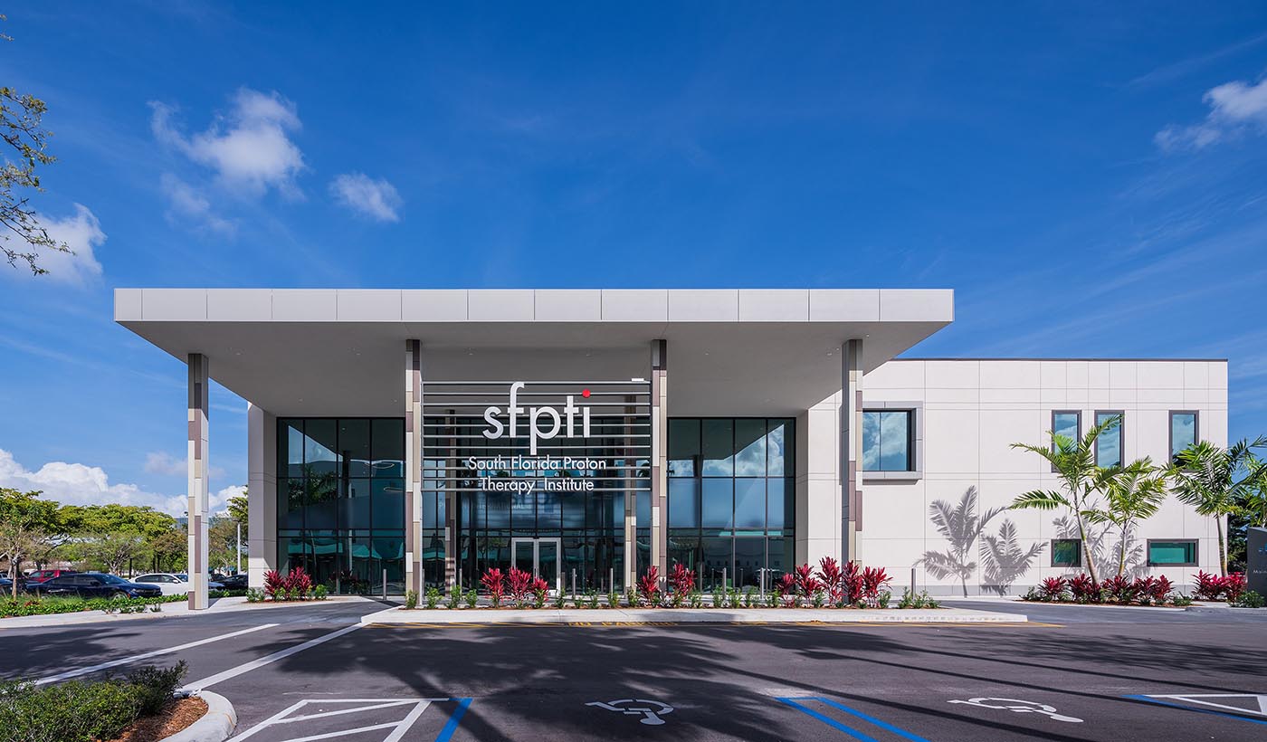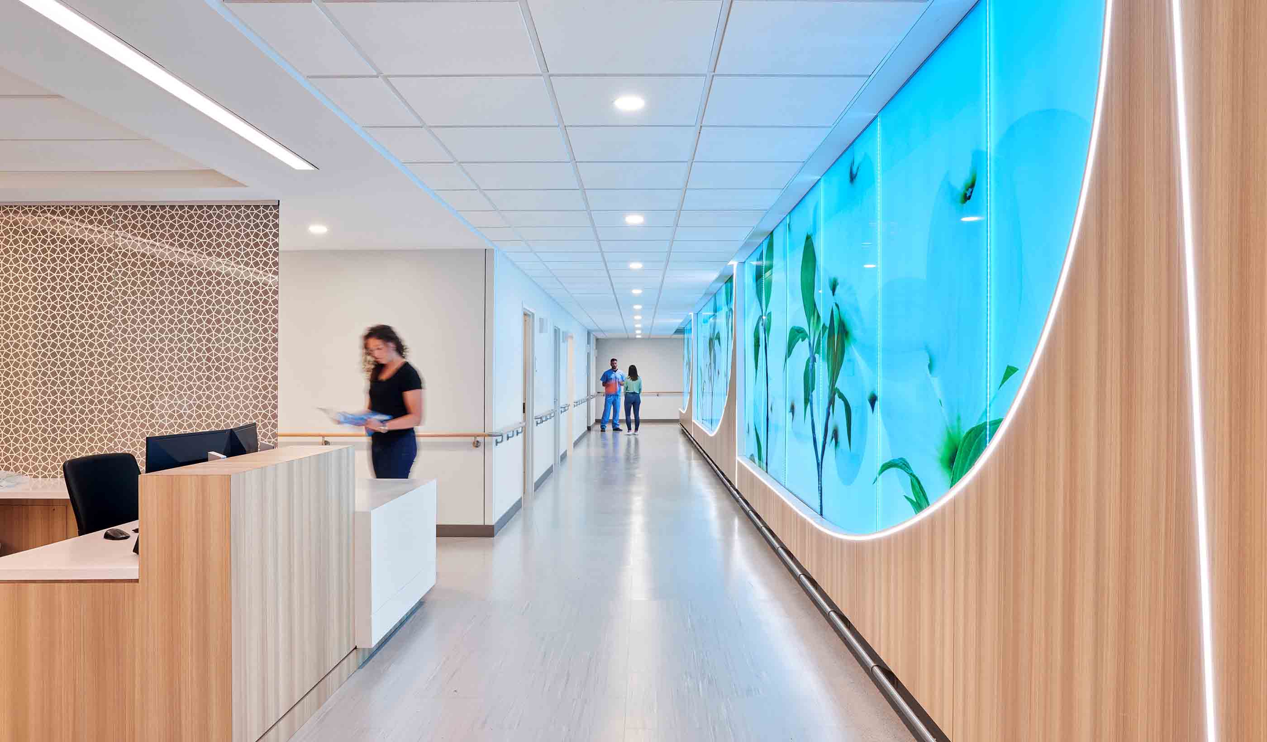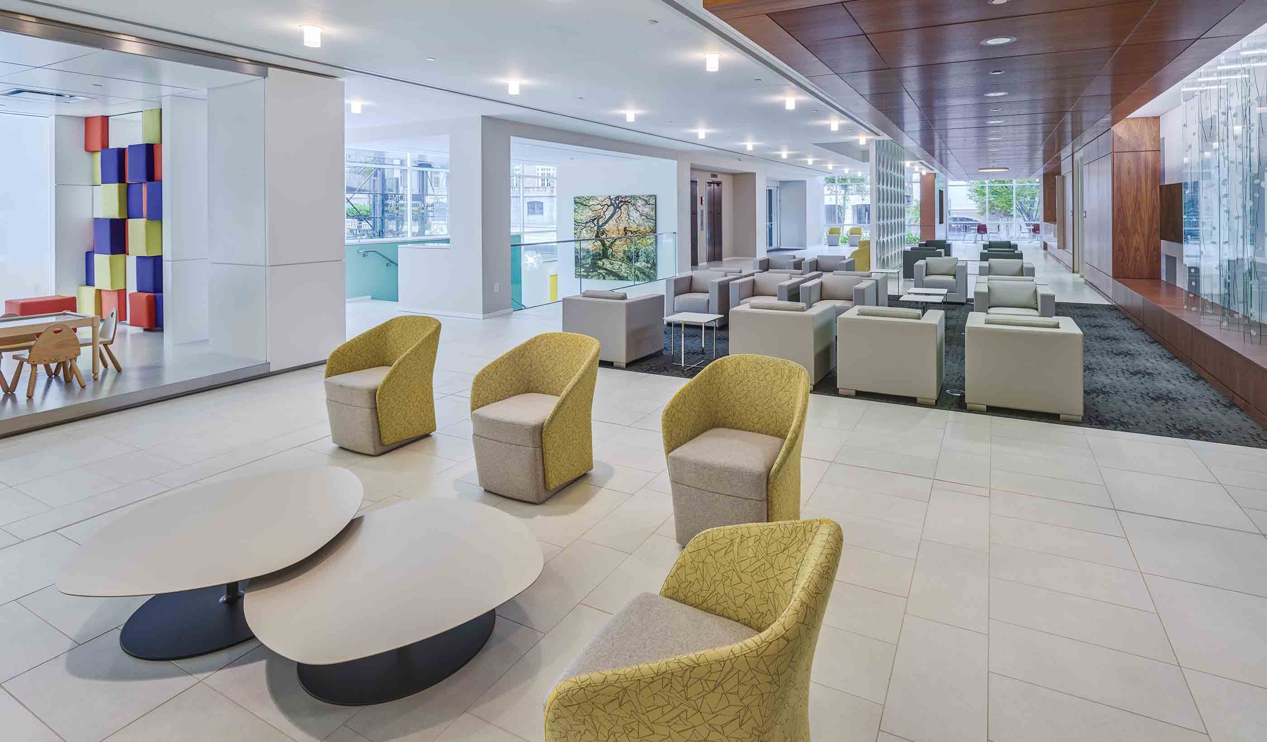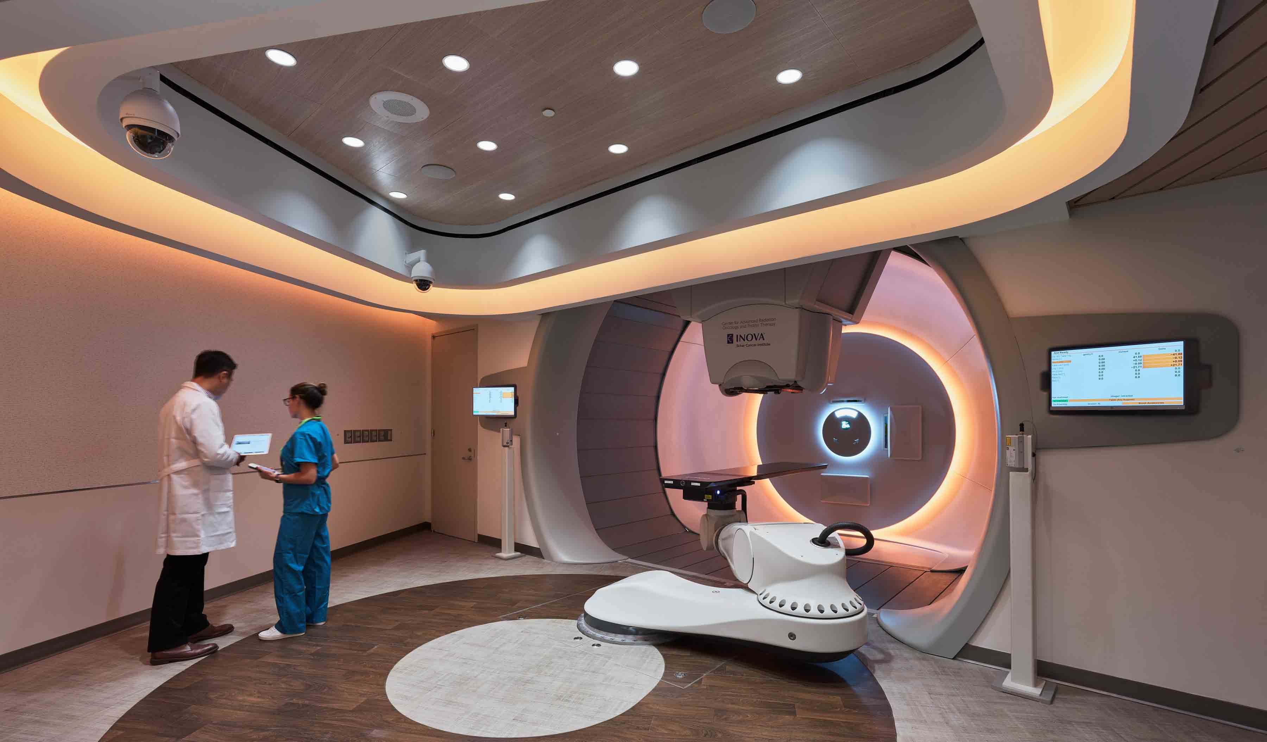Proton therapy design (Part 2): Tracing the patient journey
April 13, 2023
April 13, 2023
Seen through the cancer patient’s eyes, healthcare design is about making room for comfort and support from scheduling to treatment and departure
How does an experiential approach influence design decisions for proton therapy? Previously, we shared that while proton therapy design can be demanding from a technical perspective, it is ultimately about caring for the vulnerable.
Taking a humanistic, experiential approach means we design these spaces with the patient’s journey in mind. Senses are engaged, patient and family comfort and interaction prioritized, and the institute’s culture of care and value of technological touch points are promoted. By tracing the patient journey through each stage, we can anticipate how each design decision will shape the experience.
As we noted in part one, technology is a key facet of the patient experience, and it begins with virtual registration and scheduling. The digital experience sets the tone for what the patient and family will experience when they arrive.

South Florida Proton Therapy Institute in Delray Beach, Florida.
Important questions to consider include some of these. How does the patient arrive and what kind of facility do they meet? Is it a standalone building? An outpatient facility? What’s the arrival sequence? How do they and their party find their way to the radiation oncology or proton therapy clinic?
When designing, we consider how the patient arrives—via vehicular drop-off or by medical transport/ambulance from a nearby medical center. Is it public or private? How will they get from the arrival point to check in? These areas make an impression on the patient and set the tone for the whole encounter.
We should make accommodations for how patients from hospitals are arriving to ensure a good experience. We want to plan for a more discrete and respectful entry for those patients and make sure they can be supervised by nursing staff.

Nurses station at the University of Kansas Health System Proton Therapy Center in Kansas City, Kansas. (Stantec/Hoefer Welker)
We want to make wayfinding as easy as possible and make the most of adjacencies that enhance the journey while balancing considerations such as privacy.
Upon arrival, the patient and family are welcomed by therapy center staff. What is the greeting experience like? Who is there to greet them and what happens? The visitors’ first touchpoints are important. Do they speak with a person or check-in via a touchless kiosk, for example? Is there a continuation of their virtual scheduling?
The lobby is an important opportunity for our design to make a first impression. It can create a sense of comfort and influence how the visitors feel about their overall treatment. Designing the lobby requires a balance between creating a positive experience without making it inappropriately grandiose.
Rather than just a waiting room with utilitarian rows of seats, think of the lounge as a place for learning, consultation, even camaraderie. Proton patients are going through cancer treatment and usually arrive with a caregiver, often a family member. If a child is receiving treatment, we can expect the parents will also need somewhere to wait. So, if the patient and visitors have a space to wait in, what kind of space and amenities are available? Are there beverages available? Is it a full café? What kind of educational materials are there to help them understand their treatment better? And what level of comfort is appropriate?
Visitors need space for private consultation and a place to wait during treatment. Where will they stay when the patient is in the treatment area? We think about providing comfort and amenities for the caregiver or family member while they wait.
These waiting areas are places for consultation, family gathering, and conversation. These spaces need to be flexible enough for informal social connections or for privacy. Some groups of proton patients appreciate camaraderie and connecting with those going through similar treatment. They may want to share spaces and sit together. However, with neurodiversity in mind as well as the privacy that some parties may require, we must create waiting areas that allow for patients to comfortably space apart.

Lounge at the Emory Proton Therapy Center in Atlanta, Georgia.
Whether they’re in lounge/waiting rooms or in treatment rooms, we try to distinguish spaces for children versus spaces for adults. Young patients are likely to have a different journey. Children are likely to be coming in with mom and dad, who want to be nearby when their child is anesthetized and recovering.
There are different sets of design considerations for any facility that is treating pediatric patients. They are going to have a slightly different pathway. And we need to look for ways to increase their comfort and reduce their anxiety.
At a therapy center that treats children, we often design a separate pathway with a degree of privacy, distinct from the pathway for adults. We will often make a separate changing, waiting, and prep areas for pediatric care, distinct from the adult changing and waiting areas. We can accommodate parents and siblings on this pathway by designing extra space for waiting and play.
There are three different kinds of patient journeys: the clinic visit, the imaging visit (or the treatment-planning visit), and the treatment visit. We need to envision each of these and the pathways the patient takes in and out of the clinic for each.
The lobby is an important opportunity for our design to make a first impression. It can create a sense of comfort and influence how the visitors feel about their overall treatment.
In the first space the patient encounters in the care stage they have their vitals taken. This could be vital niche, a vital room, or in the exam room. There are several different models for a vitals room: enclosed, alcove, or enclosed prior to entry. Practices vary. We need to understand that the location for taking vitals has implications for space and patient flow.
Patients will visit the exam room for initial consults, follow-ups, and weekly on-treatment visit exams. We look at the relationship between technology, exam table, and seating. It’s key to incorporate acoustic, lighting, and design touches that enhance comfort. We look at the must-have elements in the exam room and the overall makeup of the exam area—will it be arranged by team clusters or in an open care teamwork area? Understanding team-based care is important to the patient experience.
How visible is the clinical team during the various modes of engagement with the patient? What’s in their offstage area and what is done in the open? The patient journey is shaped by how and where they encounter their care team.
One successful approach is to keep the number of patient steps to a minimum. We can make accommodations for examinations in the treatment zone itself so services can be brought to patients. This way, they don’t need to travel elsewhere to have their vitals done, for example.
For pediatric patients, we may need slightly larger exam rooms for the family. And we modify the space to accommodate specialized treatment in gynecology or head, neck, spine, or brain, for example.
Patients who are on the treatment journey will need to change into a gown and wait to access the treatment room. There are a variety of changing and waiting room configurations, each influencing the patient experience differently. Are the changing and waiting rooms unisex? Are they sensitive to neurodiversity and religious differences? How does the changing and waiting area for pediatric care accommodate family members?
Proton therapy treatment rooms have come a long way from early centers that looked more like laboratories. Today’s treatment centers are modern, clean, and comfortable. We pay attention to the details in the treatment space from the technical (storage and workflow) to the aesthetic (finishes). It can be challenging to integrate the technology seamlessly, so the patient isn’t confronted with a series of widgets on a wall. We incorporate storage and look for ways to make these spaces look less like laboratories by tucking away the heavy equipment and technology and minimizing clutter.
We see these spaces in three dimensions from the patient perspective, so we pay extra attention to areas like the ceiling where the patient’s eyes naturally rest during this facet of treatment. We can even consider a patient-distraction system. It’s all about creating comfort.

Inova Mather Proton Therapy Center in Fairfax, Virginia.
In the recovery space, we think about bay types (walls or curtains), headwall design, and the colors and features in the space.
The notion of a recovery is different for those pediatric patients who are generally anesthetized for their treatment at each visit. Children coming out of anesthesia may be upset and need parent or family support. We need to consider space for family waiting in the recovery zones. We are cognizant of the wide age range in younger patients, so we design interiors that are pediatric-friendly, colorful, and inviting but not age-specific.
As the patient leaves, this should be a positive encounter but also practical. Am I just walking out on my own? Is there somebody there to escort me back to where I came from? Can I find that place easily? We need to create a clear path with legible wayfinding. Do I make my next appointment there or does someone simply say goodbye?
That departure touch point is just as important to the patient experience as the arrival. Often this means we incorporate a desk, so that even if the scheduling process is done online the patient has a final touchpoint.
By looking at proton therapy center design through the lens of patient journey, we can address practical considerations while creating a pervasive sense of comfort, helping to lessen the impact of treatment and increase a sense of ease.