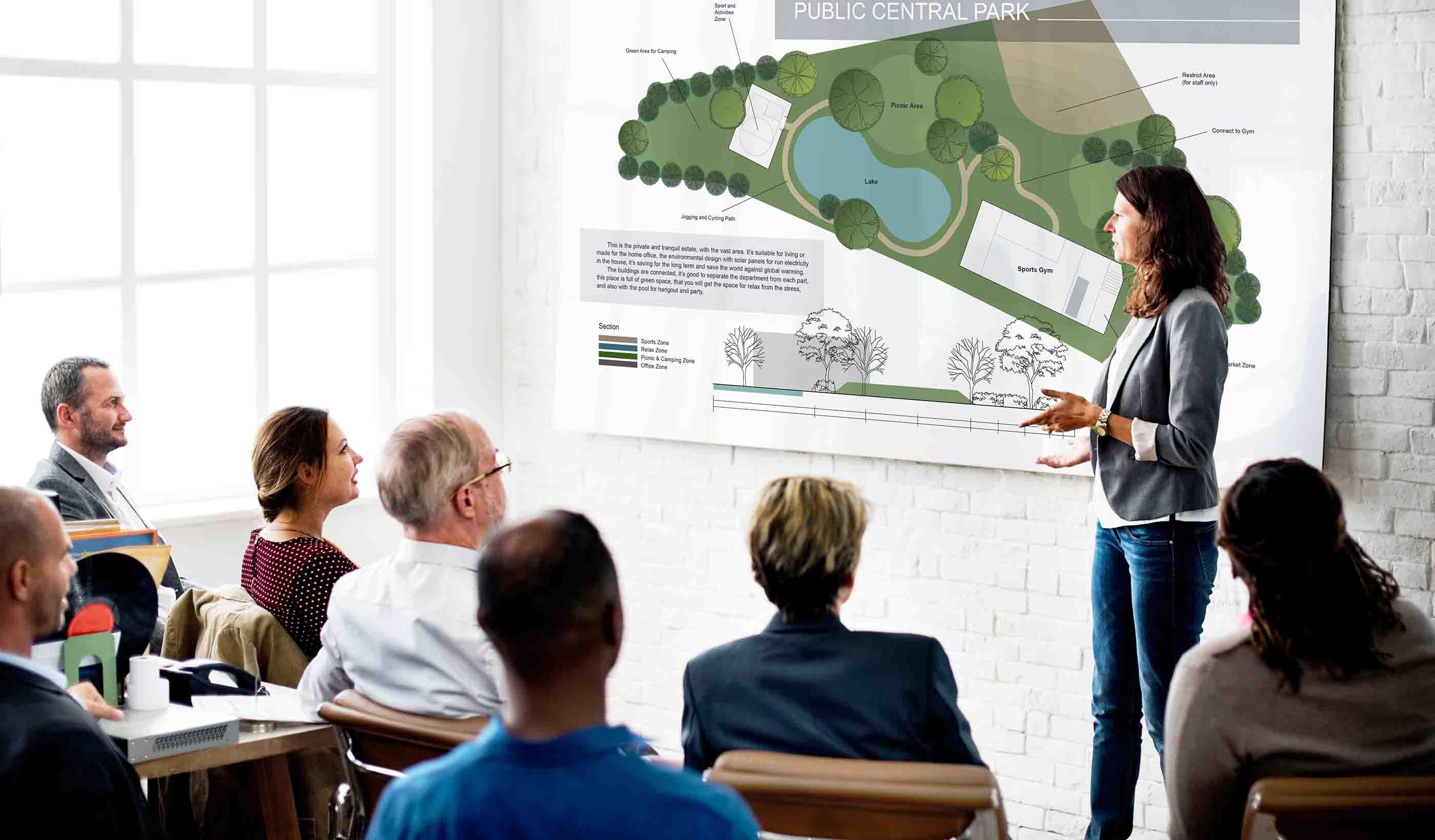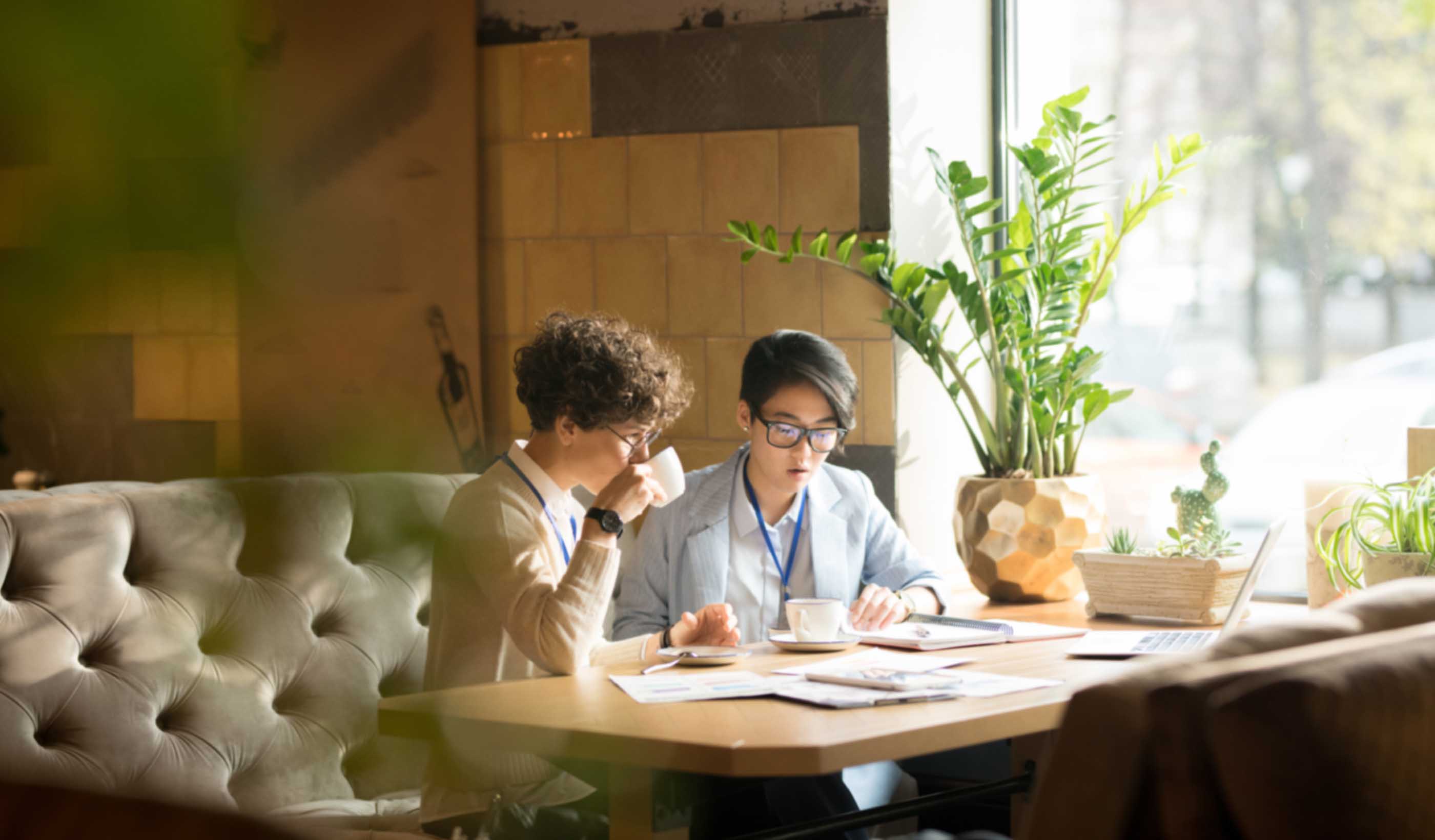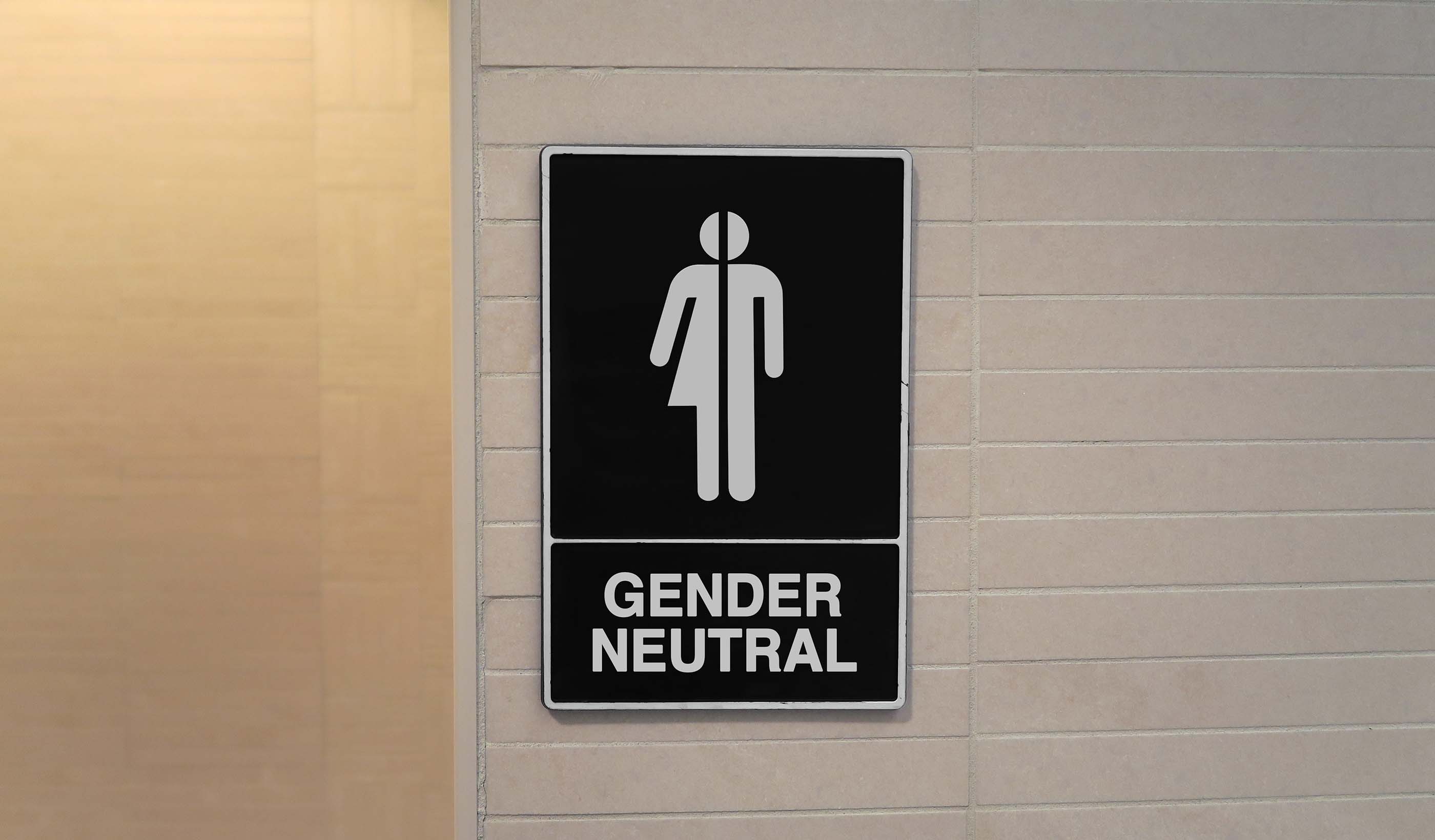Breaking the bias: How two women are making spaces and places more inclusive
March 07, 2022
March 07, 2022
Inclusive—or universal—design focuses on making the built environment available to all who use it
We walk our towns, cities, and streets every day. We take cover from the weather in the shade of buildings from different decades and design styles. And we share our public spaces with millions of other people from all walks of life. But we often don’t think about the details—what’s beneath our feet, the wideness of the streets, the cost to the environment, and, maybe most importantly, who are these areas designed to serve?
Inclusive design, or universal design, is defined as the design of an environment so it can be accessed and used by as many people as possible, regardless of age, gender, and disability. Planners, public realm commissioners, access consultants, designers, architects, engineers, surveyors, property owners, and facilities managers are responsible for design. They are also responsible to understand the needs of all users.
How do we prevent coming up short when it comes to inclusive design? What ideas can design teams implement to capture all user needs? Two women designers focused on community development—Nancy MacDonald and Wendy Van Duyne—talk about how to ensure our public realm is shaped by all who use it.

Each time we approach a new project, we should ensure that we’re evaluating social ecological context through a fresh lens of empathy and understanding.
As designers and planners, paying homage to the diverse backgrounds, perspectives and cultures of our clients is more important than ever. Our stakeholders are complex—each with personal experiences that shape how they move around in our world. If we want to design truly authentic spaces that are more inclusive for all, we must consider how social ecological context can influence community design.
Social ecological context describes the various factors of a person’s life that play into how we each experience our world. For instance, family structures, peer groups, education, and religious circles all influence individual experience. That context is the foundation that frames a critical perspective.
Often, when we approach public-realm design, we’re quick to assess the regulatory framework or broader community context at a macro level. That means we miss the personal perspective of how someone interacts with their community. However, it’s the intersection of the micro-level experience and the macro-level context that is important. As counterintuitive as it sounds, there is value to considering a very individual experience as we work toward more inclusive design. These viewpoints often lead to a better understanding of a broader experience in underrepresented populations, particularly in emerging areas of environmental justice.
As professionals, we sometimes also must play the role of sociologist. A woman who is new to the US, with extensive familial connections and ties to her religious community, will experience her environment much differently than a woman who has spent her entire life in a single neighborhood, within a small family circle, and with little experience visiting other places. Inclusive design must consider how each of these perspectives perceive the world, and each other, to break our standard design norms. Neither view is more valid than the other, but both contribute to the community framework that guides more inclusive design.
So, when is the best time to consider social ecological context? On one hand, it can be especially important to take this into account at the onset of a project. It can help identify project impacts and factors for a design or planning framework. It can also be beneficial to study this prior to stakeholder engagement. That helps us tailor a strategy that can best reach our intended audience. In either case, each time we approach a new project, we should ensure that we’re evaluating social ecological context through a fresh lens of empathy and understanding—which will contribute to a more inclusive community of design.
Each of us—engineers, planners, urban designers, architects, or environmental scientists—approach design problems with our unique skillsets. But as individuals, we bring our unconscious bias to the design process. As professionals, we may be skilled at managing projects with efficient design solutions. Sadly, that approach hasn’t always produced the best outcome for everyone.

Kitchen table or front porch meetings are an effective way to meet with stakeholders at ease in their own environments.
In my field of urban planning and design, women have been historically underrepresented as professionals in the field. And women’s needs have not always been considered in community design. We’ve made lots of progress over the years on both these fronts. In the 1970s, pioneering urbanist Jane Jacobs derailed the car-centric design approach to urban planning and championed diversity through community-based planning in both New York and Toronto. More recently, Janette Sadik-Khan, former Commissioner of Transportation for New York City, launched an aggressive planning and design program that transformed New York’s streets. The goal was to fit a diversity of users and improve safety, accessibility, and sustainability for both pedestrians and cyclists. Best practices now dictate that our approach to design includes a focus on integrating a diversity of views that reflect a range of users.
Unconscious bias in our communities exists in many forms beyond gender, including race, culture, age, income, and religion. As designers, it’s our duty to be aware of our natural biases as we make design decisions to better connect with and design for a wider audience. It’s important to understand our users and their point of view. And if we don’t have that understanding, we must make the decision to learn about them to better grasp their perspective.
One creative way is to engage with stakeholders where they are comfortable and for us to come to the process ready to learn. On several projects we’ve even used the approach of “kitchen table” meetings or “front porch” sessions—more informal sessions for stakeholders and more of a conversation with community members held in a wide range of venues such as pop-up stores, local parks, cafes, or pubs. It’s an effective way to meet with stakeholders at ease in their own environments. We gain invaluable insight into their needs and can weave this through designs, allowing us to tilt the balance of influences so the people who experience our designs are more likely to feel comfortable and that their needs are met.
Whether it’s on our teams, our projects, or in our communities, we create our best work when we involve a mix of diverse skills and backgrounds. We know that a diversity of perspectives, combined with a people-centric approach to urban design, creates better outcomes for all users.
The places we live, work, and play can only be designed for everyone when they are designed by everyone. It’s crucial that we actively cultivate a truly diverse and representative workforce, as historically (and often still presently) the industry is mostly comprised of healthy, middle-aged white men. That means places are designed from their perspective. It’s also vital that we don’t assume we know what is best for any group or community. We must use efficient, accessible community engagement to get a clear view of issues and desires.
At the surface level, it may appear that all genders use places in the same way, particularly in 2022. But the way women access and experience facilities and spaces are significantly different.
Women are still more likely to be carers of young children or the elderly, meaning they have to travel differently, making journeys with more stops (nursery, school, supermarket, work) and are more likely to be walking with push chairs or young children. Provision of well-connected, reliable public transport and high-quality walking and cycling routes that are wider, with dropped curbs, safe crossings, and places to rest can improve accessibility for women. Of course, these measures are beneficial to everyone!

Accessibility to public toilets should be considered in the design of every public space.
An often-overlooked issue is a lack of public toilets. Whilst inconvenient for everyone, women may have to plan or even avoid a place entirely if there is no toilet access. First, women are more likely to need access to a public toilet—for baby changing, due to menstruation, or other reasons. Second, the consequences of not having access to a toilet is more significant for women, who not only find it much harder to “go in nature” than men but also risk being abused or attacked if they do so. Accessibility to public toilets should be considered in the design of every public space.
Another big consideration is safety in public places. Women are much less likely to feel safe walking or using public transport, particularly after dark. Measures such as street lighting, clear and well-maintained paths for visibility, and security cameras can all improve the feeling of safety for all users of a space. However, there are cost and environmental concerns—such as retention of dark skies for ecosystems—which often prevent adoption.
Through considerate design it’s possible to create places that are comfortable and accessible for all. It’s our responsibility as planners, designers, and engineers to design out the biases.