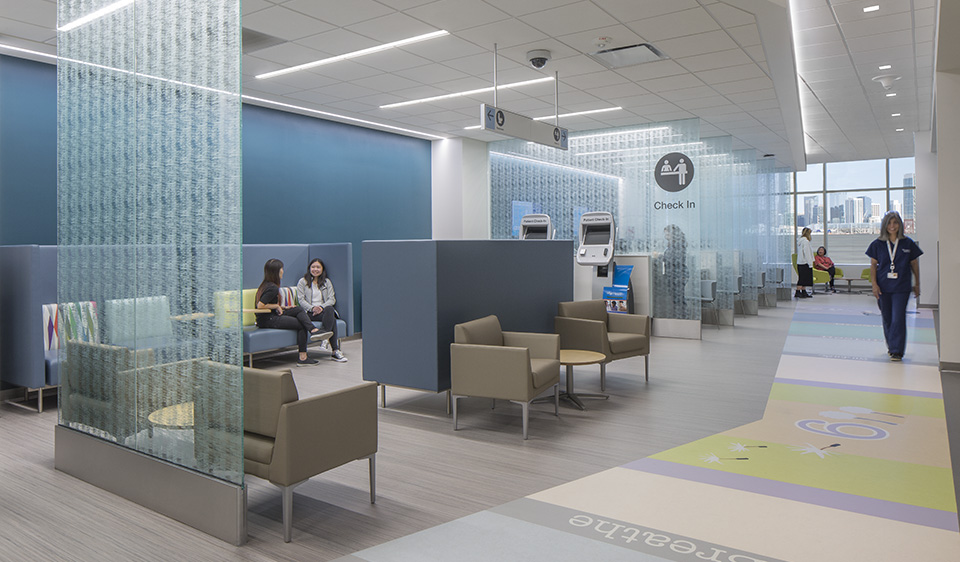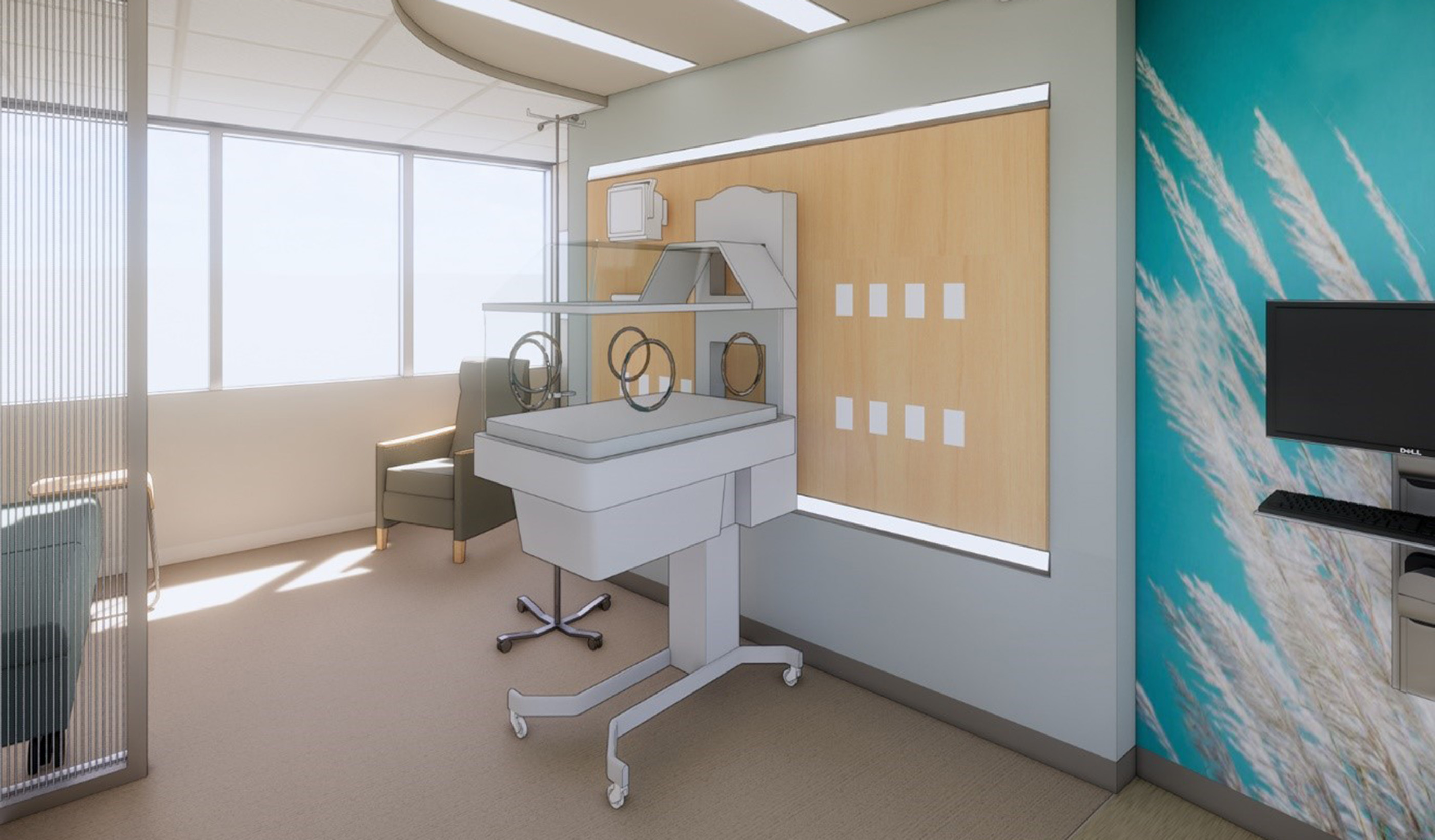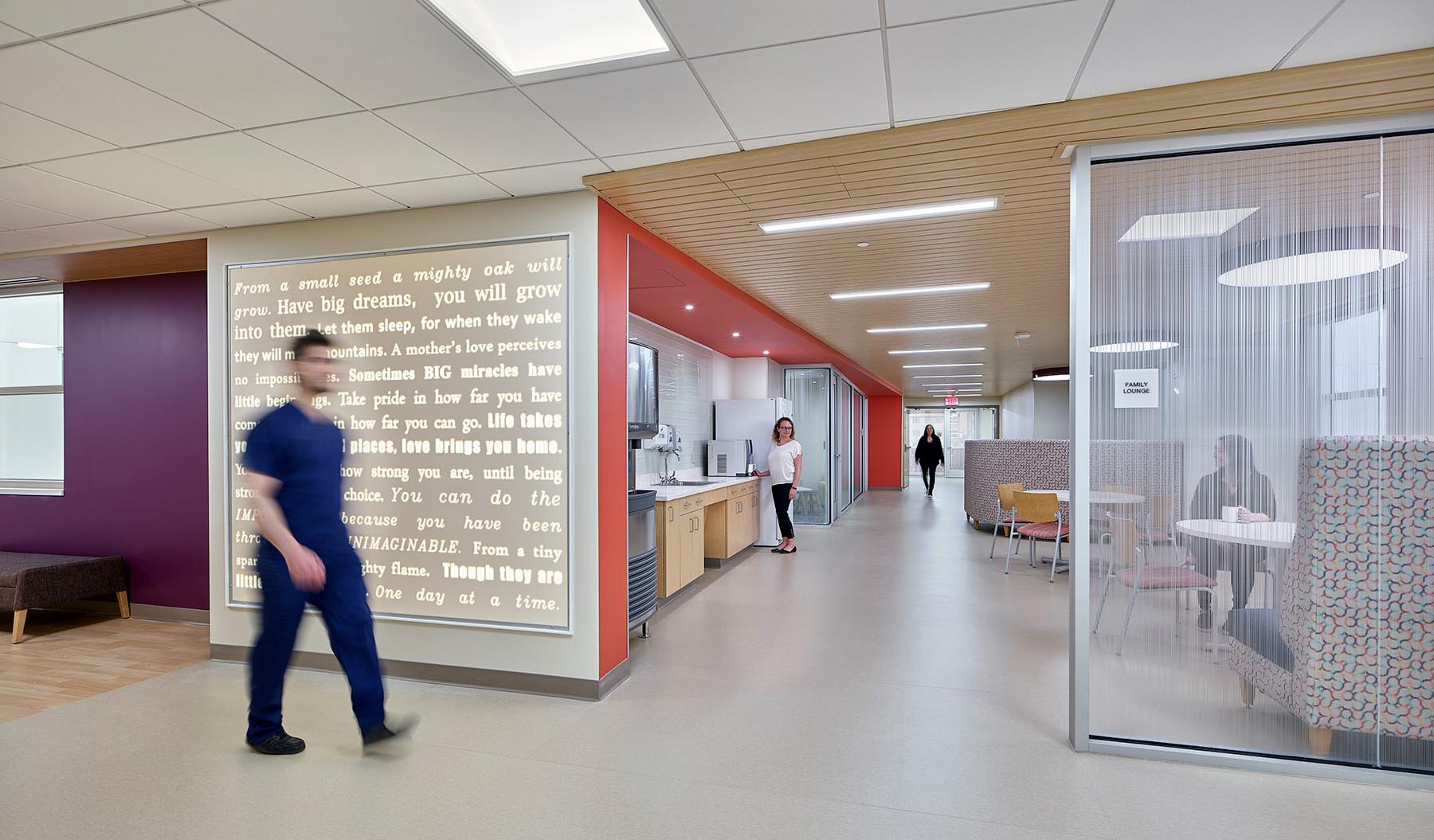[With Video] Why VR matters in healthcare design
October 07, 2020
October 07, 2020
Virtual reality is reshaping our healthcare design practice—allowing for clearer communication and better decisions
This article first appeared as “Why VR matters” in the Stantec Design Quarterly, Issue 09.
How we use technology—creatively, internally, and externally—is important. When we use it wisely, it can unlock possibilities for our projects. A prime example of this is virtual reality.
Hyped in the media for years, VR has not been adopted into everyday life at home, except perhaps by the gaming community. Designers, however, know how powerful it is. It’s been a game changer for my work in healthcare design. How?

UCSF Bakar Precision Cancer Medicine Building (PCMB) in San Francisco, California.
As healthcare designers, our process is based on clear communication. We begin a project by listening to our clients and gathering information. We strive to understand the client’s way of working, its culture, its future needs, and its goals for a new space. Traditionally, we translate this information into floor plans and elevations that we then present back to the client for feedback.
The challenge is that most end users are clinicians or health practitioners, not design professionals. They aren’t trained to interpret a floor plan. If it's their first time looking at a two-dimensional drawing, it can be hard to understand the space and how they will work in it.
We’ve developed 2D plans and sections and 3D axonometrics and renderings to help, but this can be laborious. We still find translating design information between these different mediums can be confusing to users. So, we were always looking for better ways to make sure that everyone is on the same page.
See why a virtual walkthrough is valuable for communication in interior design and architecture.
One of the big hurdles in designing a new space is that our clients often struggle to envision their future space. They just can’t picture it. They may forget or confuse the details of the new floor plan and keep relating things back to their current, likely outdated, space. While we might want to replicate some valuable elements from their current layout, the health system stakeholders often want to improve workflows and make sure that the new facilities support new ways of working.
VR helps us overcome the limitations of two-dimensional drawings and broaden our client’s vision and understanding of what is proposed.
Touring and design imagination
Historically, we’ve used touring other recently completed facilities as a method for demonstrating new ways of working and concepts in healthcare.
This presents a challenge, however, that we are not replicating the place we tour or the client’s previous space. The client tends to cull bits and pieces from the tour together with elements of their existing space. When it comes down to it, we’ve found that they might not have a solid understanding of what they are agreeing to for the future space. As designers we want to share the design vision and help clients picture what’s possible beyond what already exists.
VR is a great addition to touring existing facilities because it allows us to show the aspects we are replicating and confirm expectations. How have VR walkthroughs changed our design process and projects?

Virtual reality image of UPMC Pinnacle Harrisburg, Neo-natal Intensive Care Unit in Harrisburg, Pennsylvania.
We’ve found that it’s most effective for us to begin by walking the client through the space. We can guide them through the patient experience from arrival, to registration, to waiting space. We consider each experience from multiple perspectives (patient, nurse, staff, family) so users understand what a room looks like and functions from each perspective. With VR, we take them to key areas, then we have the user try on the goggles and understand the space from each perspective.
In one instance, we showed a client three floor plan options and they immediately picked option C and had no interest in option B. They just didn’t think it was right for them. But when we presented those options again in VR, we presented option B again to give them all an equal chance.
Someone immediately responded, “Now I see that’s where the sink is in option B. That’s the right one, why aren’t we going with that?” That’s a clear indication of how often the client might see things differently from a floorplan to a virtual experience.
On another project, a client was evaluating the need for a computer for every infusion bay or one for every two infusion bays. They initially budgeted for just the one computer. But seeing the infusion bays in VR, they realized that its distant positioning didn’t allow for the level of patient privacy required to complete the personal questions required for treatment. The virtual environment quickly uncovered this privacy issue. With the issue identified early and addressed, we expect greater patient and nurse satisfaction with the completed space—a win-win.
VR is a great addition to touring existing facilities because it allows us to show the aspects we are replicating and confirm expectations.
Previously we may have shown our design intent in carefully selected renderings of the most significant spaces. While those renderings are still valuable, with VR, we can show that design intent in the selected area, but also what’s around the corner, down the corridor, everywhere. By engaging in a virtual walkthrough with our client, we can shine a light on our design intent more thoroughly.
With a recent project for UCSF Bakar Precision Cancer Medicine Building, we rendered the entire model with finishes and we were able to walk down every hallway and confirm that floor patterns and colors were in harmony. With VR, we can drill down to those details, explore the space in 360 degrees from every vantage point and reduce the chance of surprises during construction.
With our UCSF Bakar PCMB project we were co-located with the contractor and during our weekly meeting about interior elements and we could virtually walk around the space with them to understand how we can achieve the desired design while staying on budget. VR was a hands-on collaborative tool for realizing our design.

Virtual reality image of UPMC Pinnacle Harrisburg, Neo-natal Intensive Care Unit in Harrisburg, Pennsylvania.
Capital projects are complicated. Budgets get squeezed, priorities change, timelines get compressed.
It’s a reality of our industry.
VR helps us stay nimble and add value to our clients as they make tough decisions. Our recent work with Main Line Health is a good example. They had a very short window in which they needed to re-evaluate some of their pricing assumptions. We were able to virtually walk them through the design, talk about key elements, get more accurate pricing figures, and help them make smarter decisions about where to invest.
When we can’t share a full VR experience, we can always export a 360-degree image. We’ve started including these views in our documentation or pricing drawings and for reference in the actual construction documents so that our contractor understands our design intent.
VR is starting to become more of an expectation on projects. I am doing a series of lower budget temporary renovation projects for a client right now. While the client isn’t making a huge capital investment in these temporary spaces, we still find value in producing 360-degree renderings and showing them VR walkthroughs of their space. We believe there is long-term value in introducing virtual reality as a design tool for future projects. Ideally, our clients will become accustomed to the technology so that they can focus on making major decisions rather than the novelty of the technology.
Right now, people can get distracted by the wow factor of the VR experience itself. But someday soon I believe that VR will be an everyday experience.