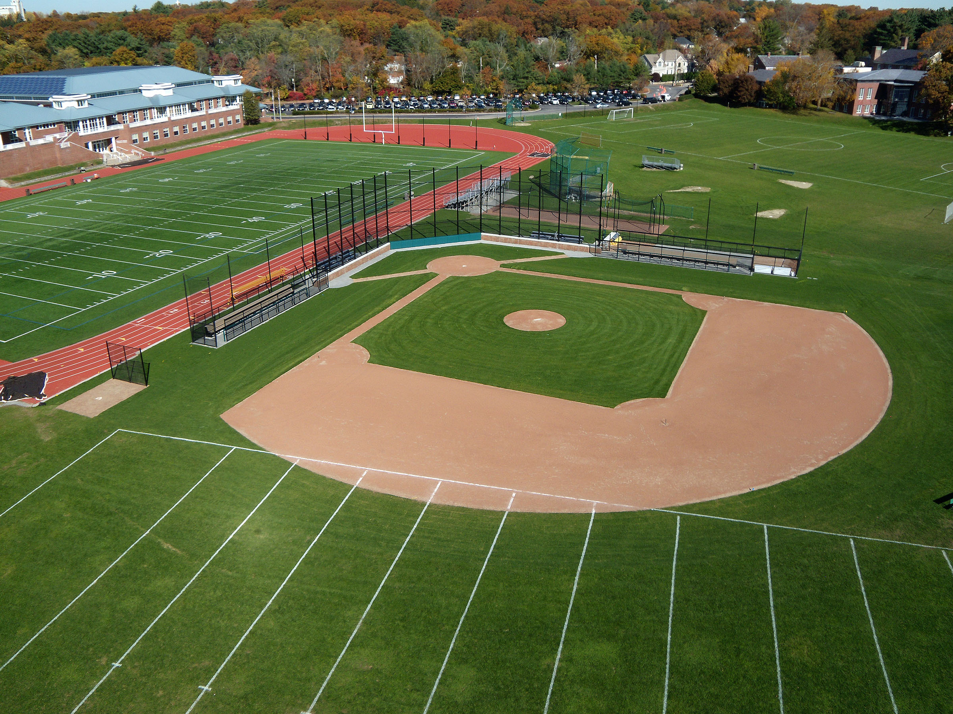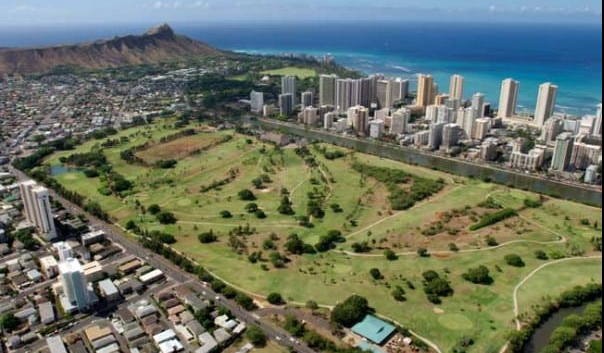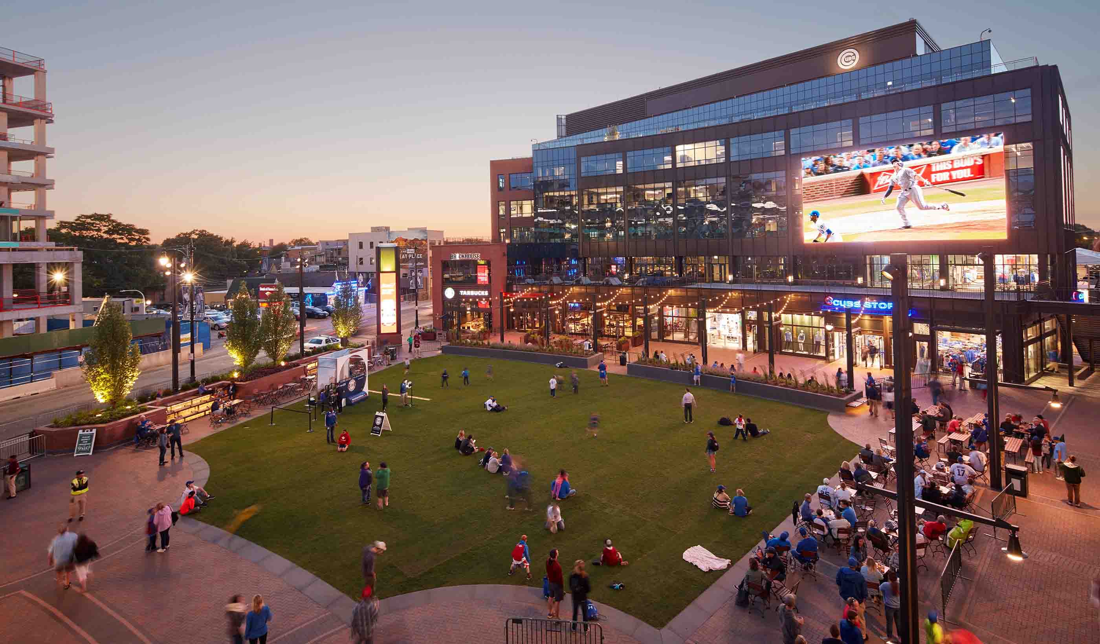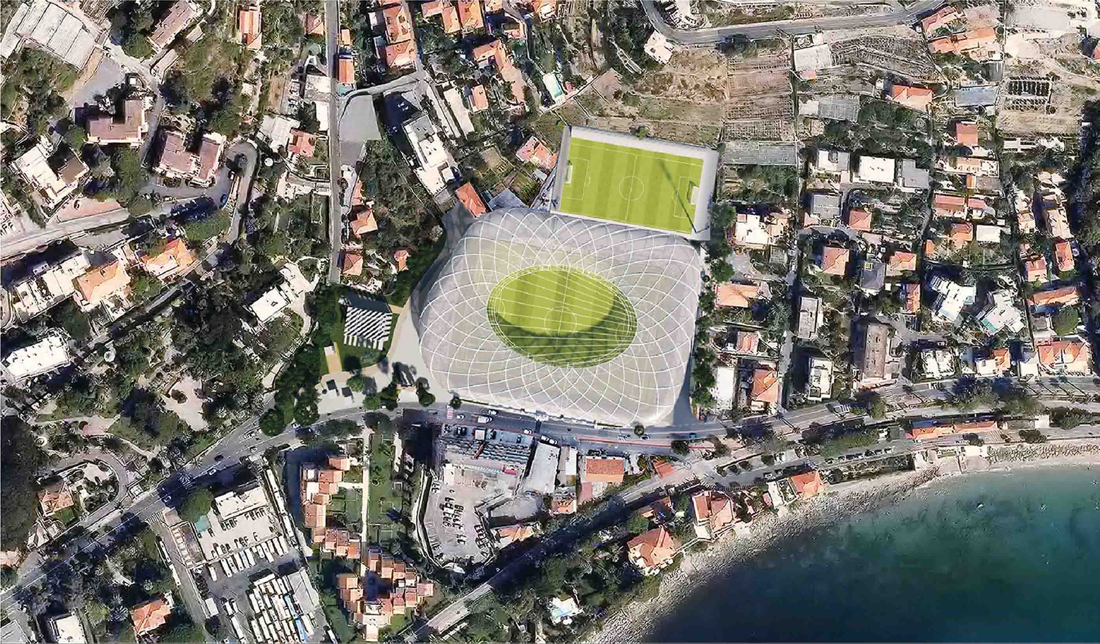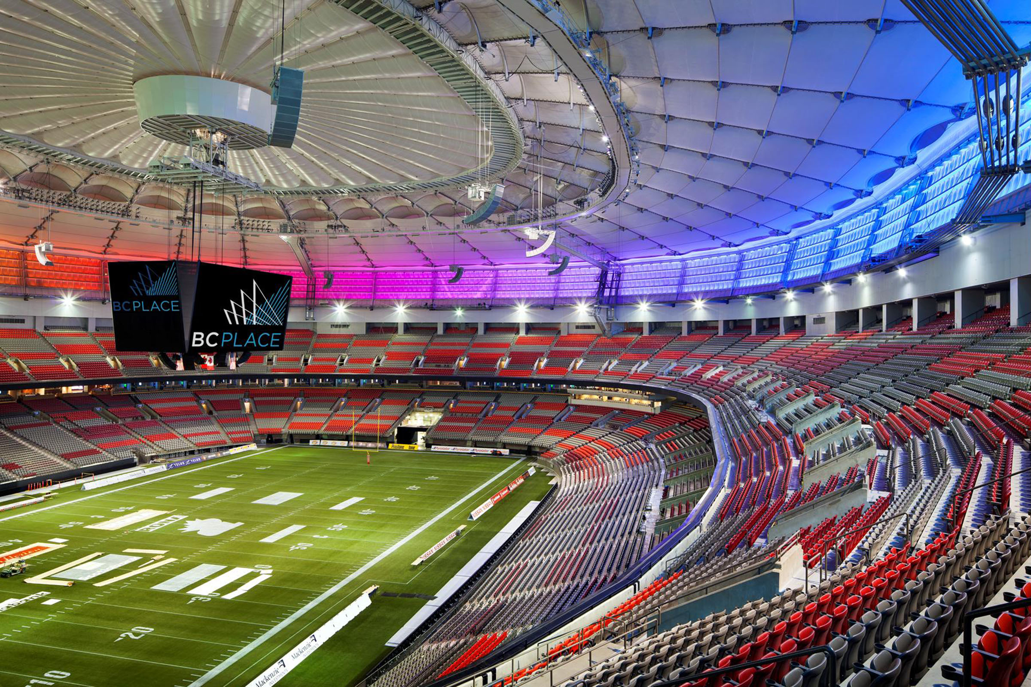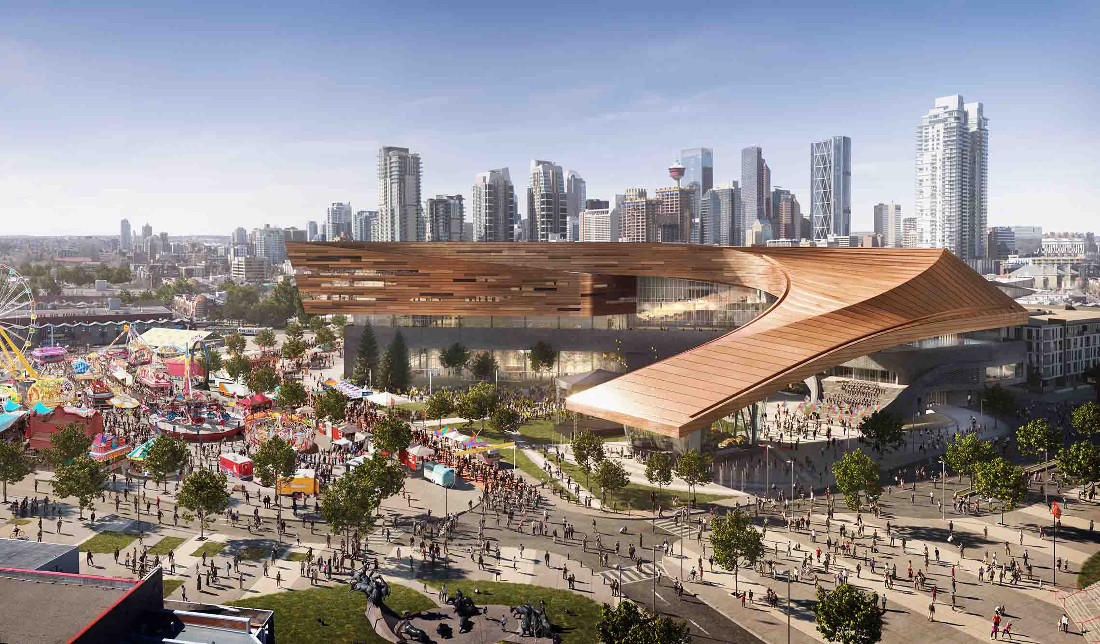- Location
- East Goshen
- Offices
-
-
Architect
-
Bernardon Haber Holloway Architects
- Location
- East Goshen
- Offices
- Architect
- Bernardon Haber Holloway Architects
Share
YMCA
Our engineers worked closely with the Township to overcome a few challenges for the proposed 80,000 square foot building with 341-space parking area.
Due to the site's close proximity to a high-quality stream, extra precautions were taken with the design of the storm water detention system and the erosion and sediment control measures. Existing soils needed to be excavated and properly disposed of and fills from another site were brought in to the YMCA site. The Township's restriction on tree removal also presented a design challenge for the parking lot, as the site was wooded. The parking lot was designed to reduce to the greatest extent possible the number of trees that would need to be removed.
Our team also provided the necessary coordination amongst the client, the East Goshen Township, PENNDOT, and the PADEP to obtain the required approvals and permits to allow for the site development.
- Location
- East Goshen
- Offices
-
-
Architect
-
Bernardon Haber Holloway Architects
- Location
- East Goshen
- Offices
- Architect
- Bernardon Haber Holloway Architects
Share
Chuck Olivo, Principal
My job is to create an environmentally safe and pleasing community for the public. I do this by working closely with developers and the respective townships to solve complicated site issues and deliver successful projects.
We’re better together
-
Become a client
Partner with us today to change how tomorrow looks. You’re exactly what’s needed to help us make it happen in your community.
-
Design your career
Work with passionate people who are experts in their field. Our teams love what they do and are driven by how their work makes an impact on the communities they serve.

