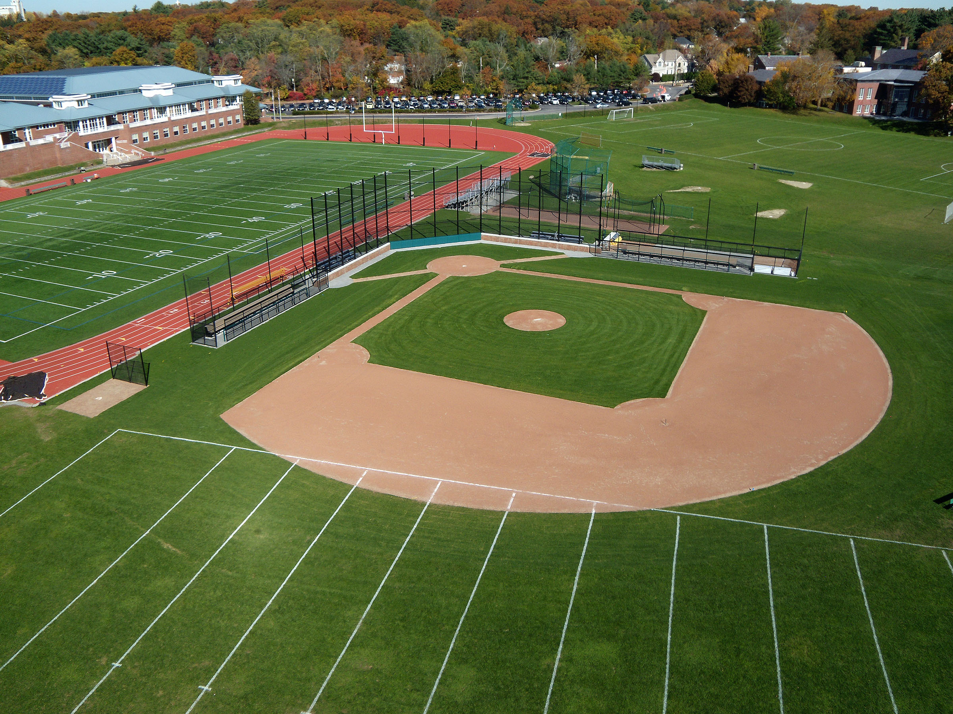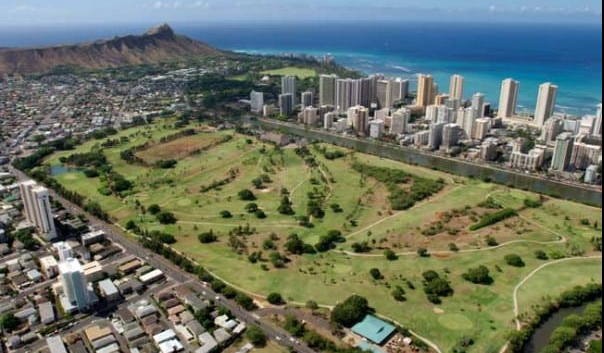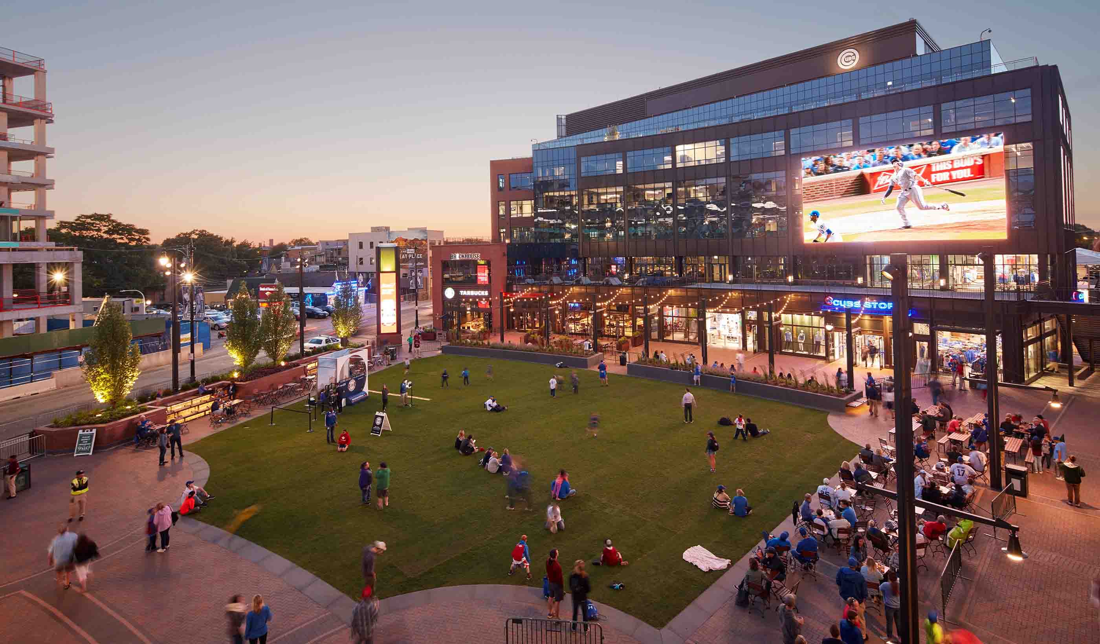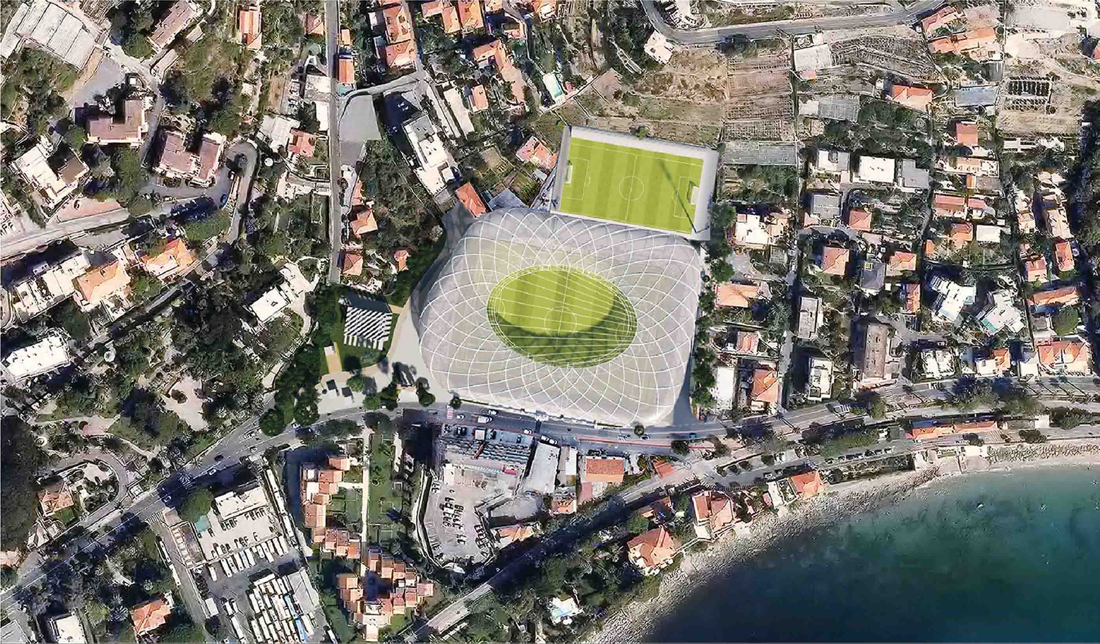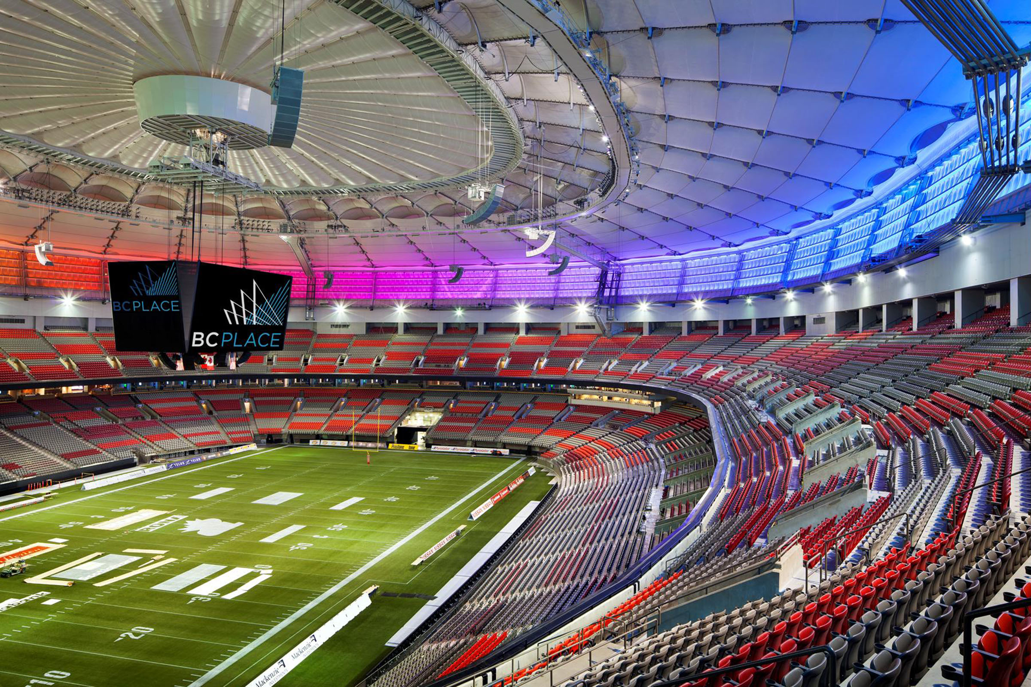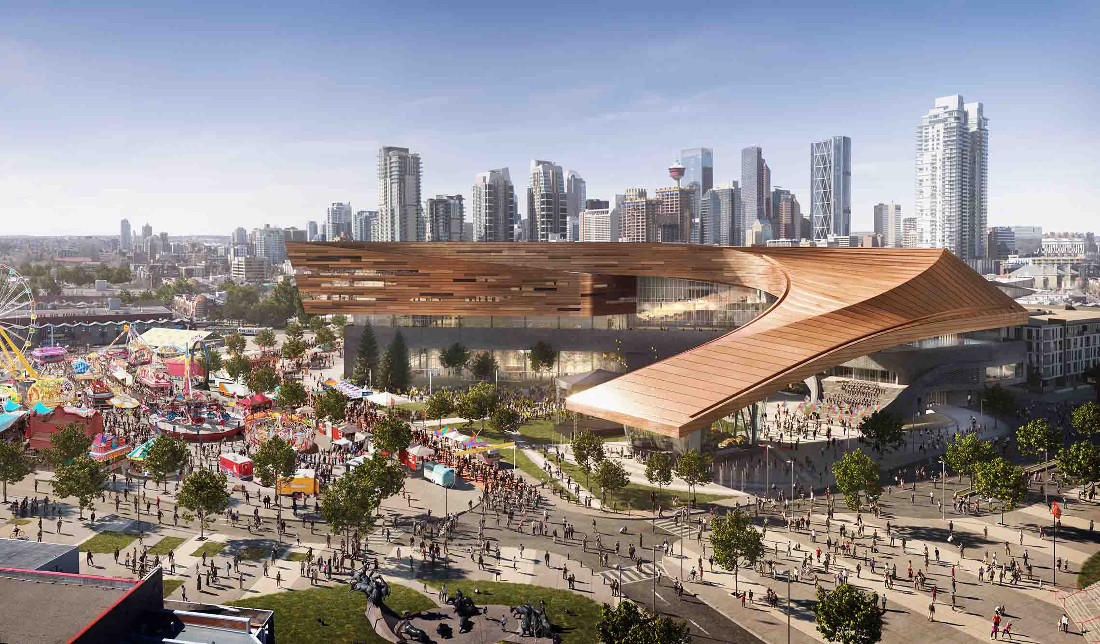At a Glance
-
30K
Square Feet
- Location
- Chicago, Illinois
- Offices
-
- Location
- Chicago, Illinois
- Offices
Share
Chicago Cubs Clubhouse
A new clubhouse was the most critical component of the Wrigley Field renovation. Not only did the century-year-old clubhouse feel like a damp basement, but it wasn’t much of wasn’t much of a recruiting tool, and it certainly didn’t persuade players to stay in Chicago. The Cubs deserved more than an inferior clubhouse, and our team would design a facility that redefines the player experience at Wrigley Field.
A tight construction site challenged our team to relocate the clubhouse below the new adjacent plaza, ‘the Park at Wrigley’. The underground design called for a remarkably sequenced excavation in very questionable soil conditions, but the team’s new 30,000 square-foot headquarters is nearly three times larger than the old facility.
We wanted the Cubs to have the proudest home in baseball. A central players lounge with full amenities, a party-dance room for post-game celebrations, and a one-of-a-kind dressing room left Cub’s players speechless. We included fitness facilities, therapeutic treatment centers, dining areas—any modification we could make to positively influence player performance. We even created a media buffer to give the boys a break from the camera.
At a Glance
-
30K
Square Feet
- Location
- Chicago, Illinois
- Offices
-
- Location
- Chicago, Illinois
- Offices
Share
William Ketcham, Principal
I approach the opportunity to craft beautiful design concepts by integrating modern building technologies with end-user comfort.
Andy Pigozzi, Principal
Architecture is a collaborative process and I enjoy working closely with clients, contractors, and other members of the design team to create functional and sustainable design.
We’re better together
-
Become a client
Partner with us today to change how tomorrow looks. You’re exactly what’s needed to help us make it happen in your community.
-
Design your career
Work with passionate people who are experts in their field. Our teams love what they do and are driven by how their work makes an impact on the communities they serve.

