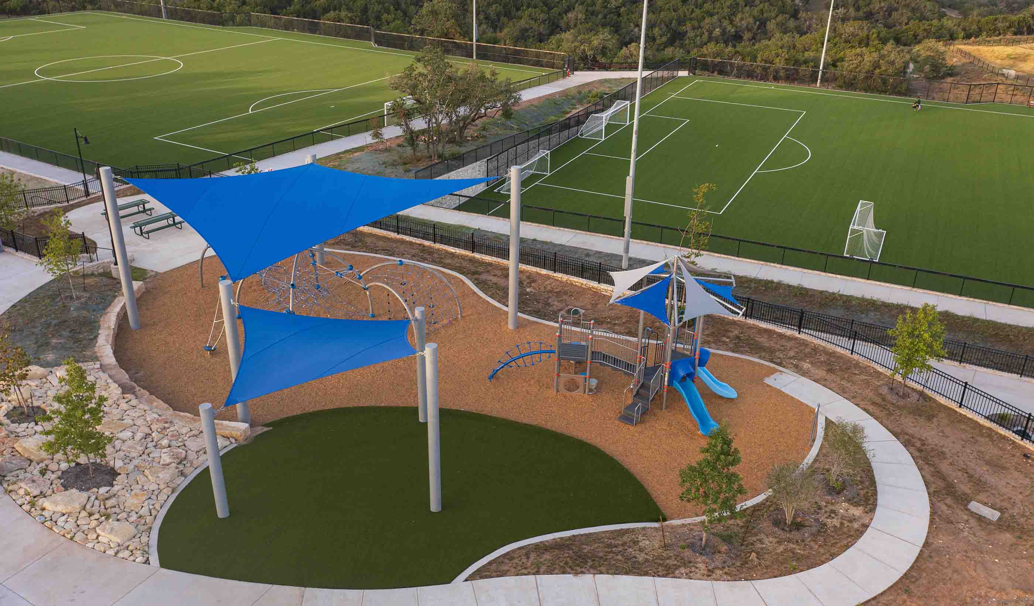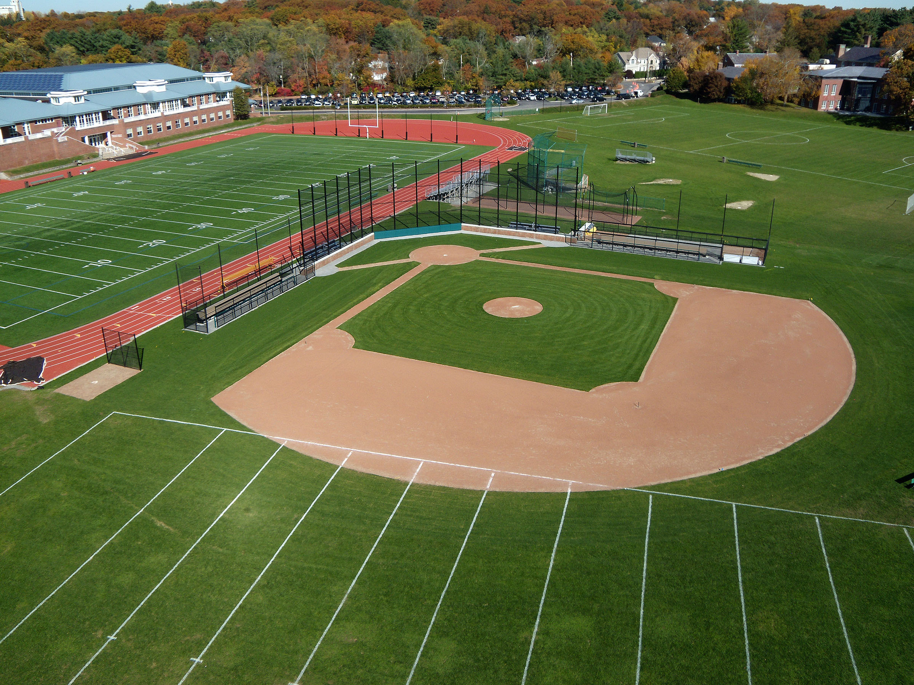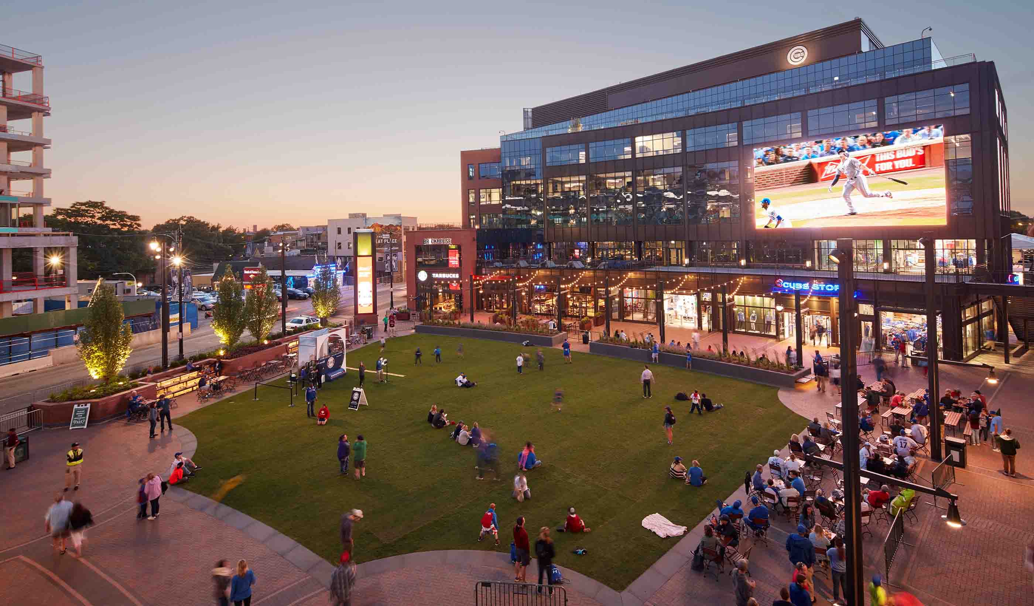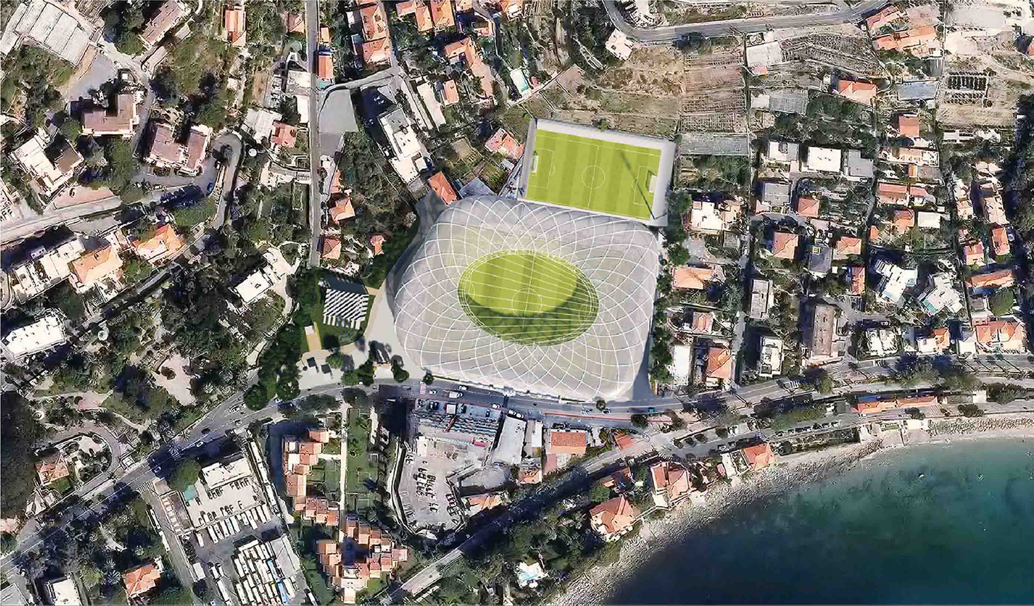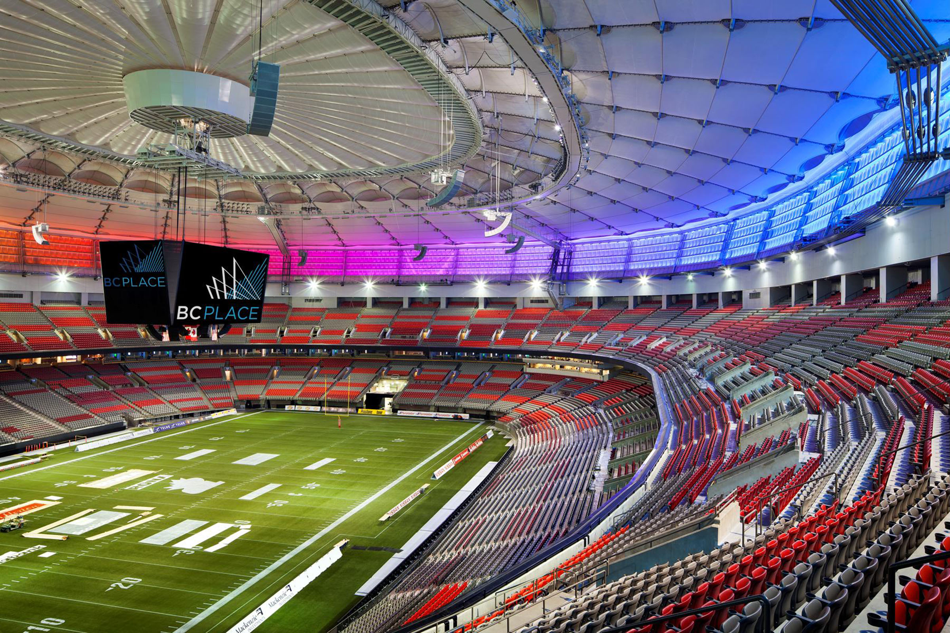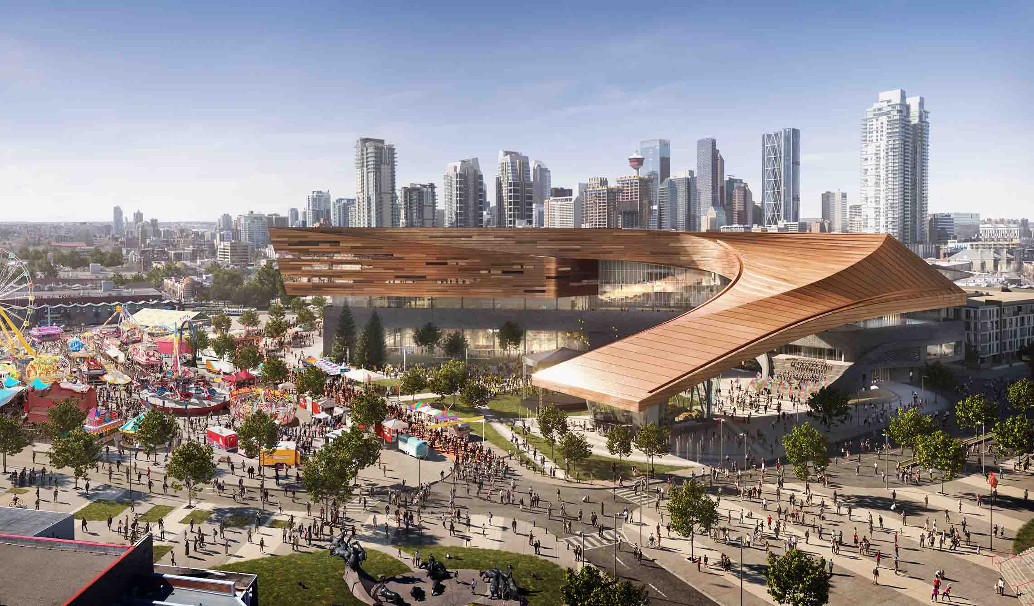At a Glance
-
2019
Winter Games
-
18K
Square Metres
- Location
- Red Deer, Alberta
- Offices
-
-
Architects
-
Stantec Architecture Ltd.
-
-
HCMA Architecture + Design
-
Acoustics
-
RWDI
- Location
- Red Deer, Alberta
- Offices
- Architects
- Stantec Architecture Ltd.
- HCMA Architecture + Design
- Acoustics
- RWDI
Share
Red Deer College - Gary W. Harris Canada Games Centre
Red Deer College was prepping to host the 2019 Winter Games, and they saw an opportunity to create an iconic, eye-catching testament to their quality of education—right on the QEII highway. The Gary W. Harris Canada Games Centre (designed by our team) features a glowing, dynamic roof that projects toward the city, creating a symbol of the connection between the college, community, and Waskasoo Creek.
The center, a design/build project, includes an arena with ice sheets for both Olympic and hybrid-size rinks and seating for 1,100 spectators. The arena will accommodate tradeshows and dry land events, skating, minor sport usage, Hockey Alberta usage, and will be home ice for the Red Deer College Kings and Queens hockey teams.
A double gymnasium features seating for 1,200 spectators and space for basketball, volleyball, badminton, convocation, and presentations. A second-level running track, offering both a loop and straightaway, looks onto the gymnasium courts below. Additionally, the Kinesiology department, equipped with treatment and rehabilitation rooms, movement and sport studios, an anatomy lab, offices, and classrooms, will support post-secondary programming.
The facility will host speed skating, squash, figure skating, badminton, and wheel chair basketball at the 2019 Canada Winter Games, and will serve its community well after the events.
At a Glance
-
2019
Winter Games
-
18K
Square Metres
- Location
- Red Deer, Alberta
- Offices
-
-
Architects
-
Stantec Architecture Ltd.
-
-
HCMA Architecture + Design
-
Acoustics
-
RWDI
- Location
- Red Deer, Alberta
- Offices
- Architects
- Stantec Architecture Ltd.
- HCMA Architecture + Design
- Acoustics
- RWDI
Share
Linda Selin, Associate
Creating the right solution makes for a spectacular day—the big ideas are my favorite, where we get into the creative, digging-deep, discovery parts.
Wahib Toulany, Associate, Sustainability Engineer
Energy and sustainable design are growing fields, and our work contributes to a healthier tomorrow with intelligent design today.
Chris Jennings, Senior Principal, Discipline Leader, Community Development, (Landscape Architecture)
Passion, creativity, and solid design—above all else. That is my goal and what our project teams strive to provide.
Rory Smith, Principal
Structural engineering is the frame supporting infrastructure and buildings essential to our lives—like schools, places of work, and homes.
Amelia Hollingshurst, Senior Associate, Architect
Our work provides endless learning opportunities. We continuously evolve the way we analyze, discover, communicate, and design.
Jeff Rent, Principal, Team Lead
The positive impact our work has on communities is a constant driver to achieve greater value and promote sustainability.
We’re better together
-
Become a client
Partner with us today to change how tomorrow looks. You’re exactly what’s needed to help us make it happen in your community.
-
Design your career
Work with passionate people who are experts in their field. Our teams love what they do and are driven by how their work makes an impact on the communities they serve.
