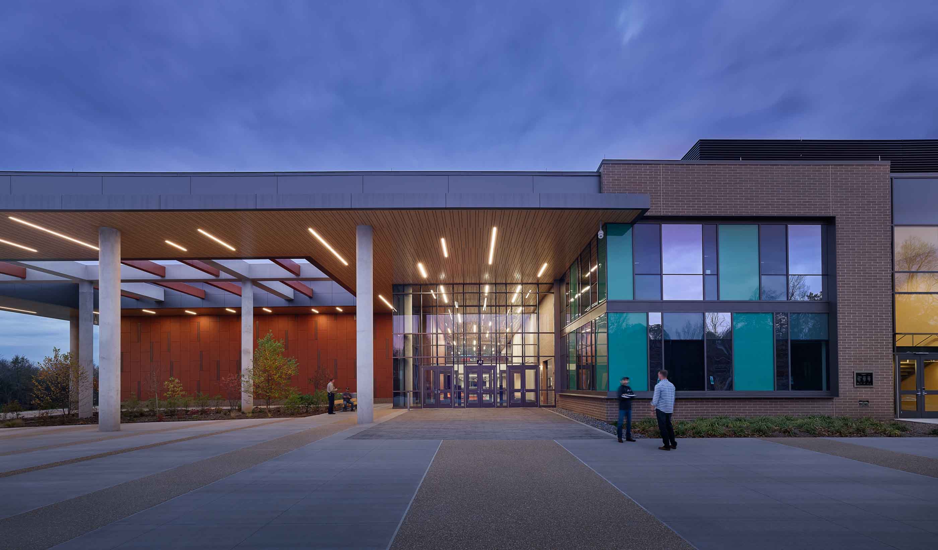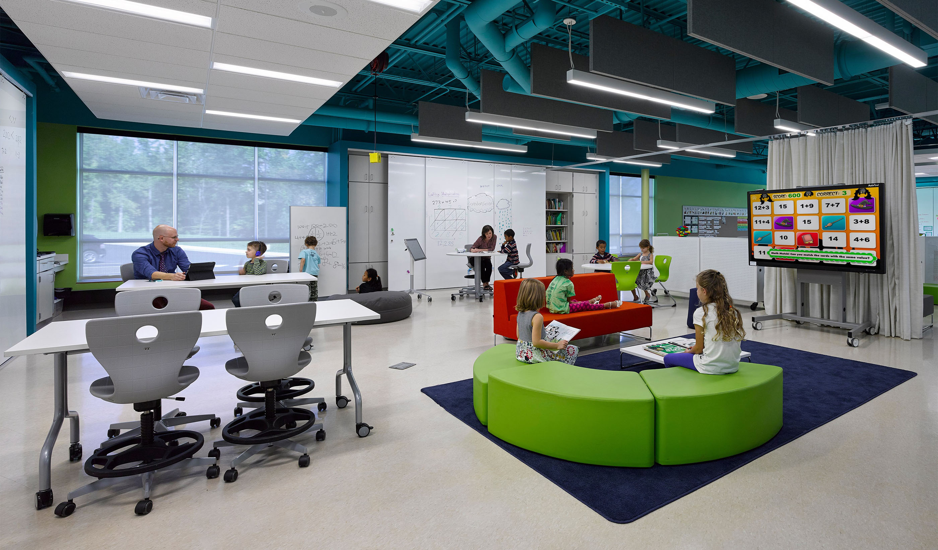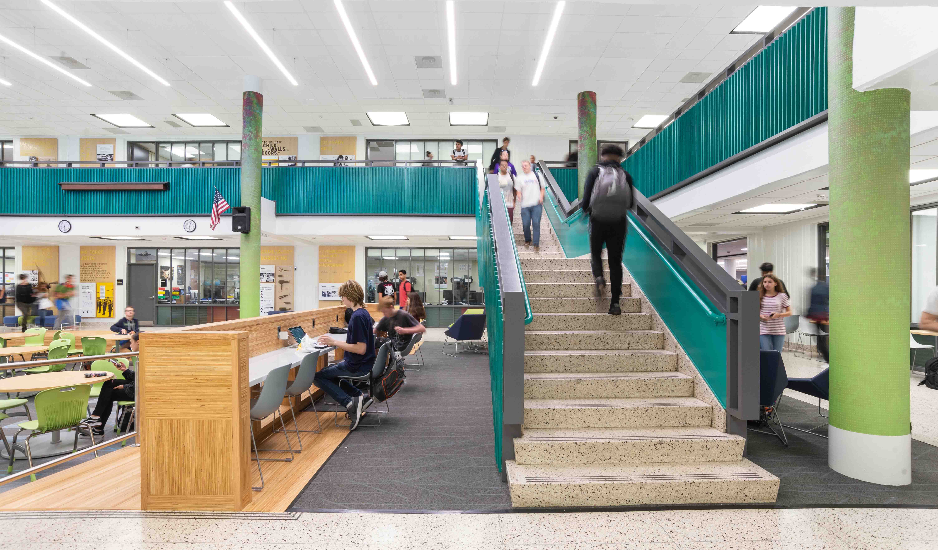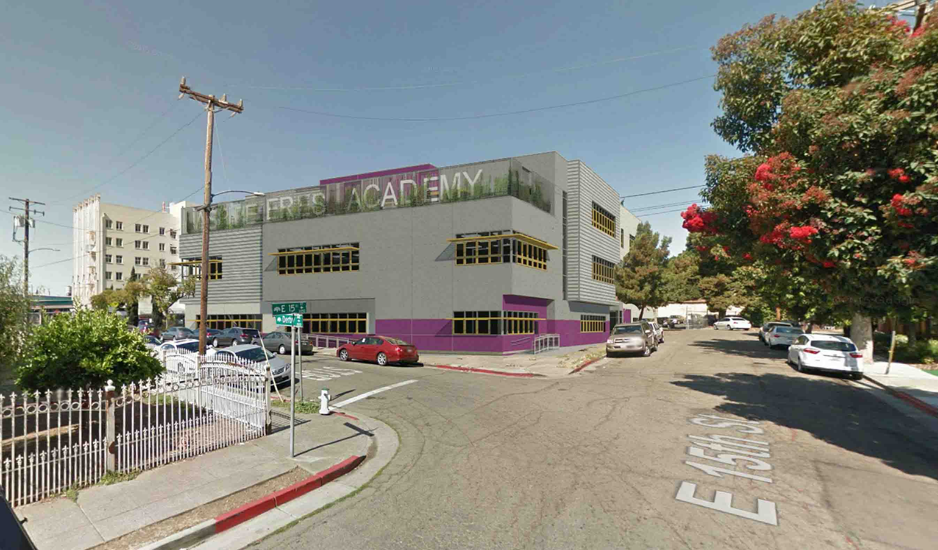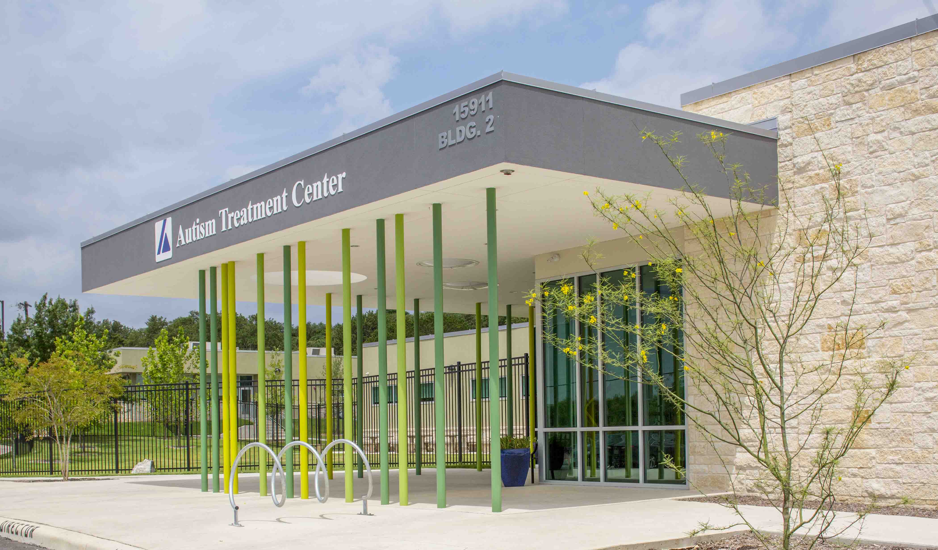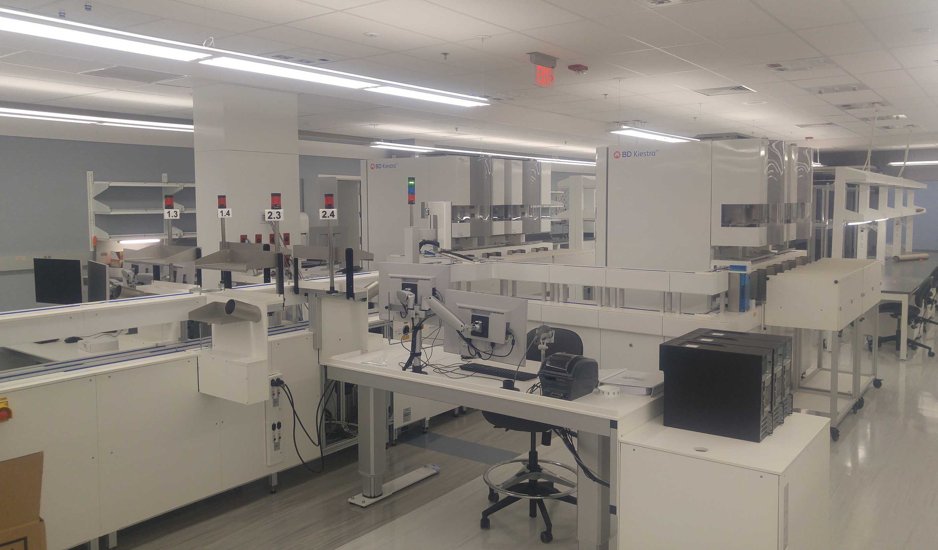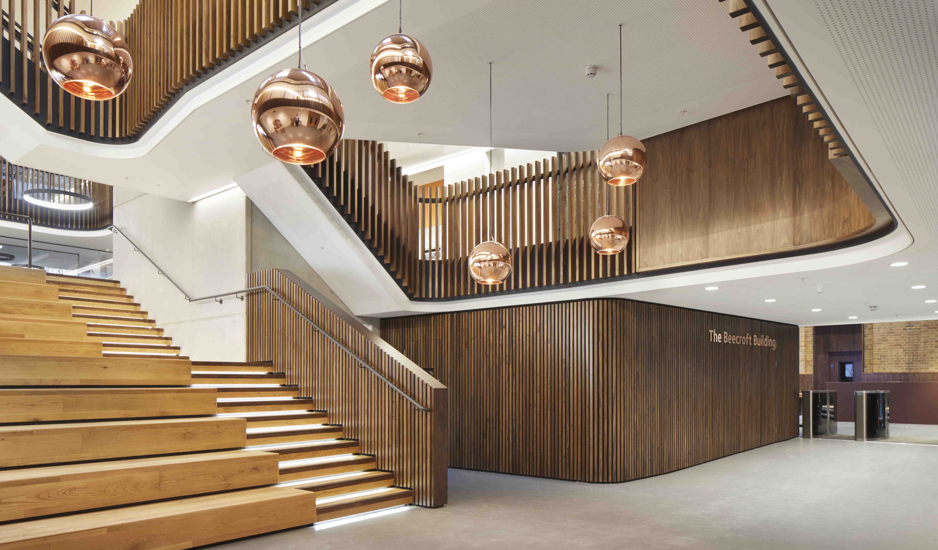- Location
- Sudbury, Ontario
- Offices
-
-
Architect
-
LGA Architectural Partners
- Location
- Sudbury, Ontario
- Offices
- Architect
- LGA Architectural Partners
Share
Laurentian University School of Architecture – Operational Readiness
The Laurentian University School of Architecture is a new facility being constructed on a repurposed site in downtown Sudbury, Ontario. A part of the University’s strategic plan for growth, the project is seen as a key contributor to economic revitalization of downtown Sudbury. Construction is in two phases. Phase 1 is scheduled to open September 2013 with an inaugural class of 70 students. Phase 2 is scheduled for September 2015 and will eventually serve 400 undergraduate students.
We are providing operational readiness services to the University and, in particular, its project steering committee. The project's key operational challenges result from it being located on a geographically separate site from the main campus, integration with the downtown core and the main campus, and from the two-phase opening. As an advisor to the steering committee for both operational readiness planning and capital integration, we are facilitating, developing, and monitoring an integrated operational readiness plan to achieve phase 1 opening day success. This includes identifying and mitigating key operational risks and providing executive dashboard reporting to the steering committee.
- Location
- Sudbury, Ontario
- Offices
-
-
Architect
-
LGA Architectural Partners
- Location
- Sudbury, Ontario
- Offices
- Architect
- LGA Architectural Partners
Share
John Wieser, Senior Principal
We take a holistic approach to marry capital and operational readiness so they are aligned and ready to perform together on opening day.
We’re better together
-
Become a client
Partner with us today to change how tomorrow looks. You’re exactly what’s needed to help us make it happen in your community.
-
Design your career
Work with passionate people who are experts in their field. Our teams love what they do and are driven by how their work makes an impact on the communities they serve.






