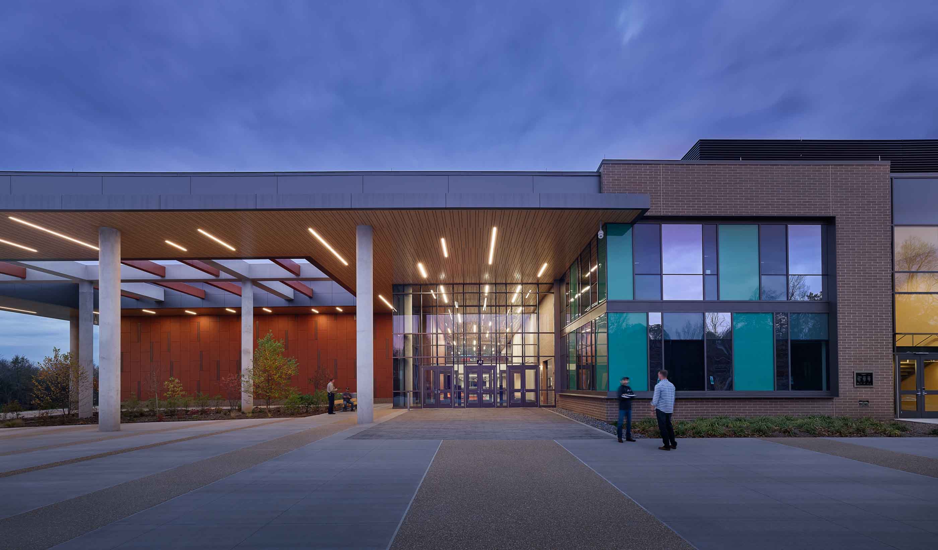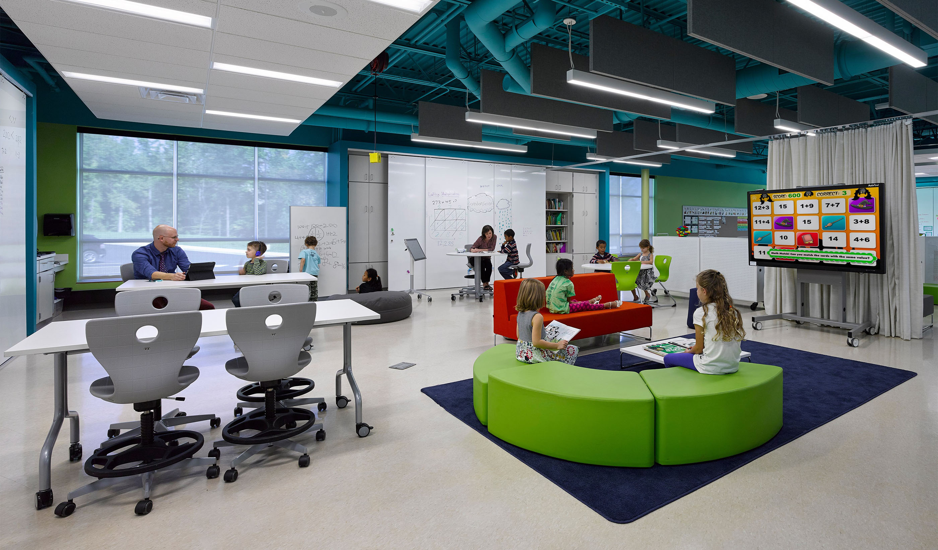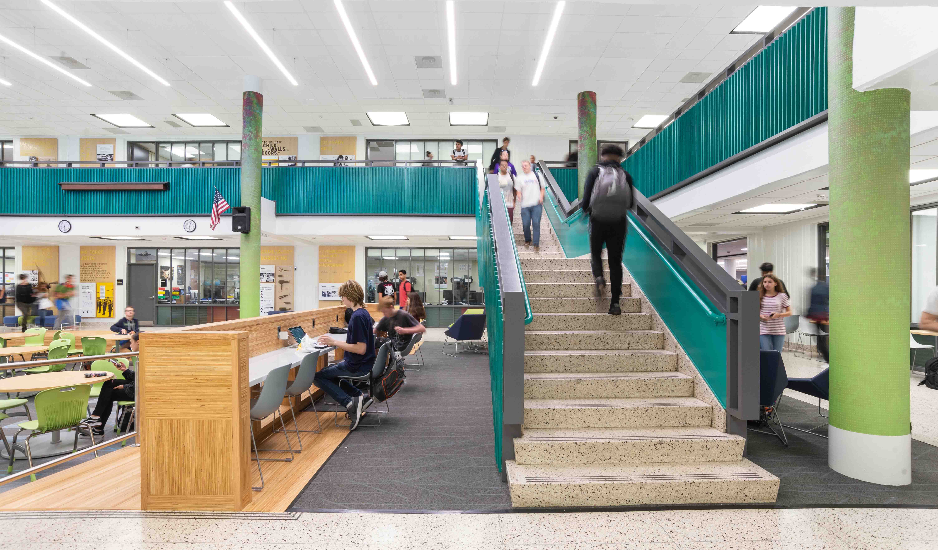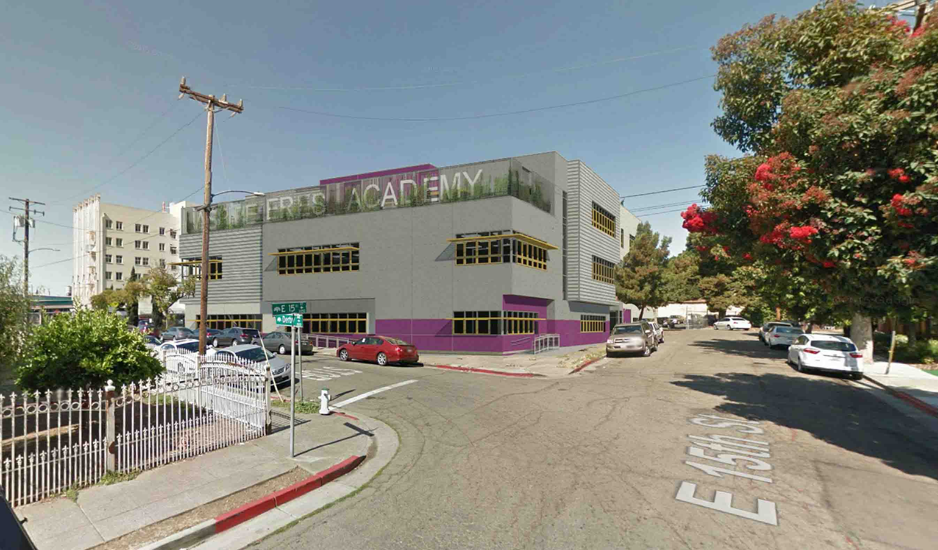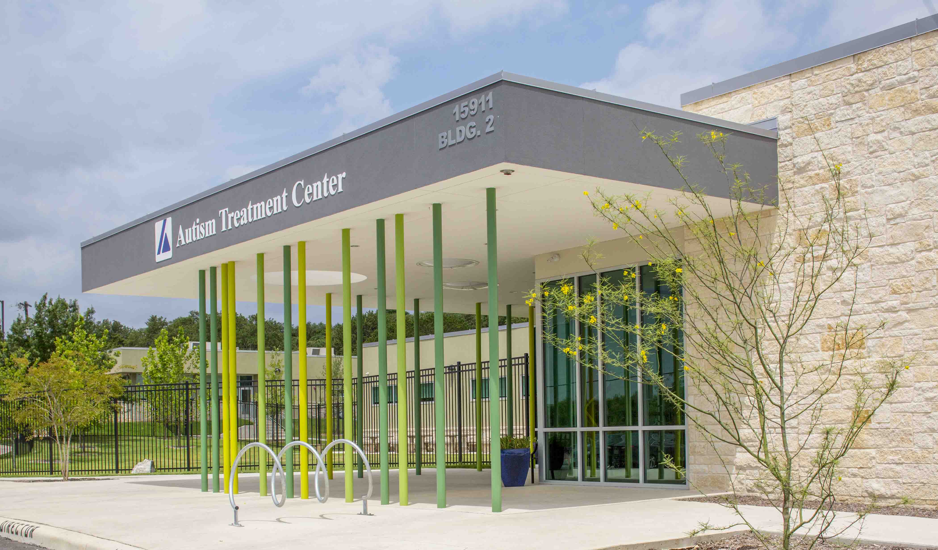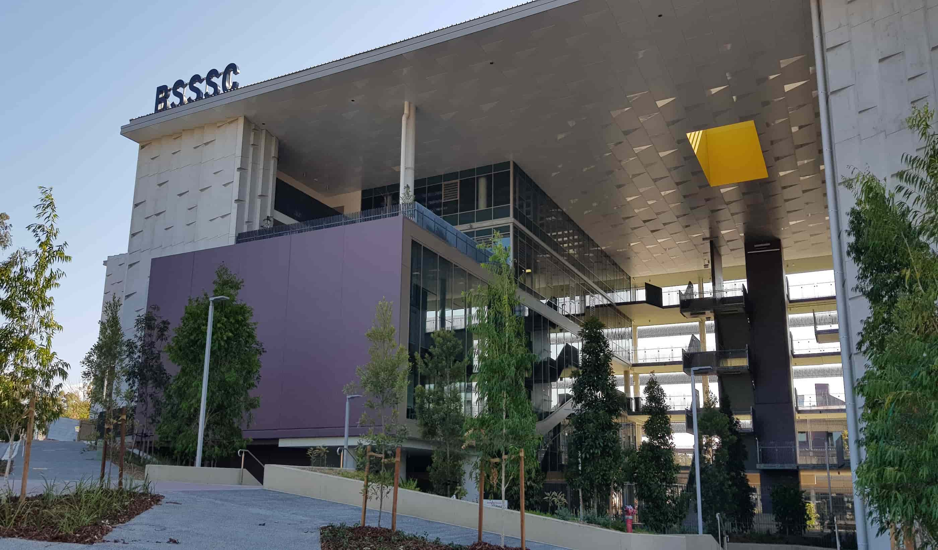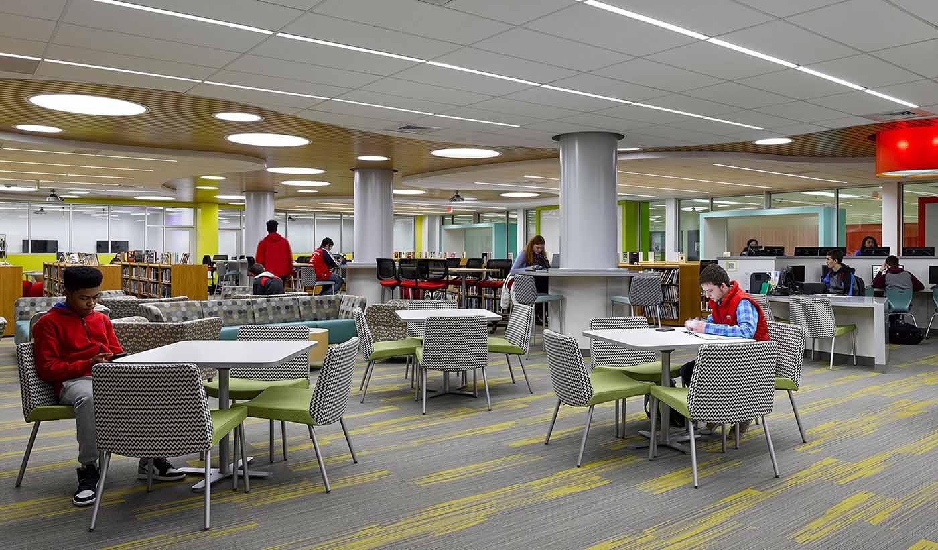At a Glance
-
5K
Square Metres
-
600
Students
- Location
- Grande Prairie, Alberta
- Offices
-
- Location
- Grande Prairie, Alberta
- Offices
Share
Grande Prairie Public K-8 School
For schools to be effective in educating our youth, the community around them must rally to help them succeed. Grande Prairie needed a school where students could learn in a modern and sustainable environment. They also required a space for the community to use for public events outside of regular school hours. Our integrated team of architects and engineers would set out to help them make it happen.
The Grande Prairie K-8 Public School is a new school for elementary and middle-school classes, with a core capacity of 350 students and a build-out for 600. To help us fully understand the objectives of the new school, we held a visioning session with the school district to determine all educational and community needs. The result? A welcoming, easy to use, and flexible facility for both school and community activities.
We used the opportunity to change two modular classrooms into two permanent classrooms, expand the allowable gym space, and create a warm, welcoming entryway. The school features a sloped canopy supported by glulam columns that clearly establishes the main entrance and provides a safe and sheltered space for staff and students to gather and thrive.
At a Glance
-
5K
Square Metres
-
600
Students
- Location
- Grande Prairie, Alberta
- Offices
-
- Location
- Grande Prairie, Alberta
- Offices
Share
Heather Bretz, Principal, Architecture
For many of us, some of our first memories of buildings come from our schools—spaces that I believe should be welcoming, healthy, and inspiring.
We’re better together
-
Become a client
Partner with us today to change how tomorrow looks. You’re exactly what’s needed to help us make it happen in your community.
-
Design your career
Work with passionate people who are experts in their field. Our teams love what they do and are driven by how their work makes an impact on the communities they serve.



