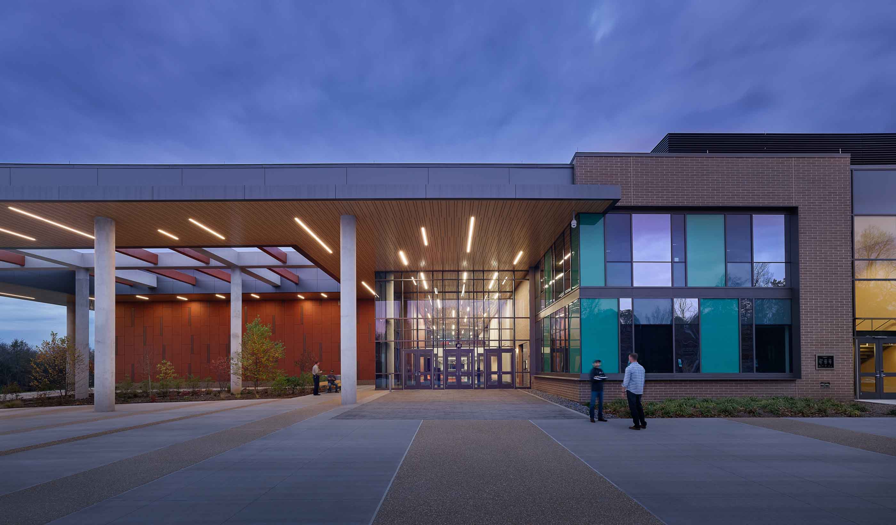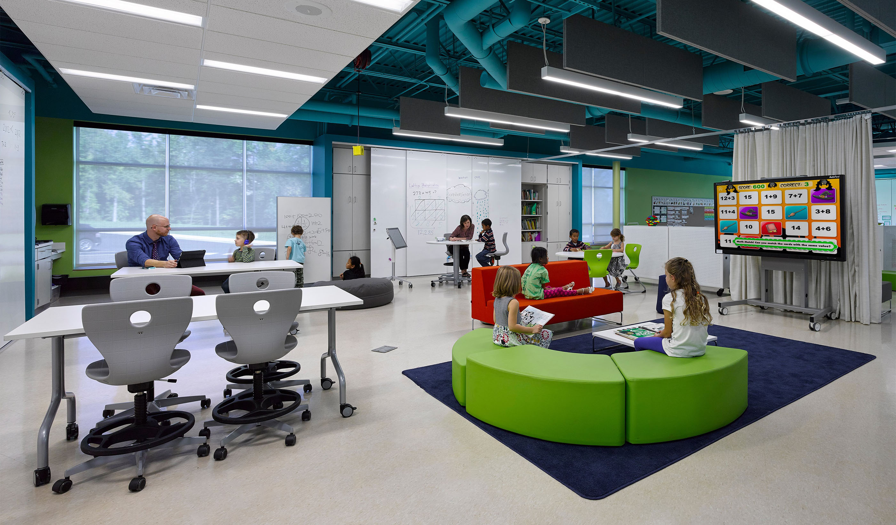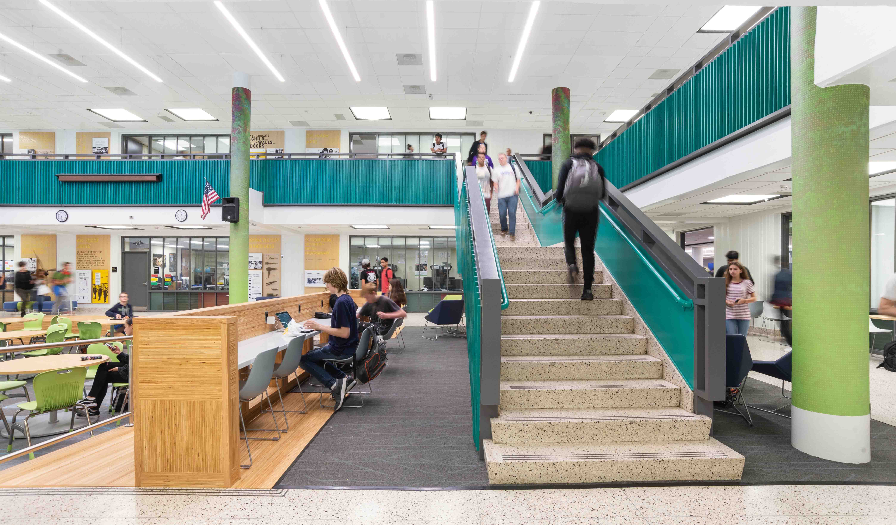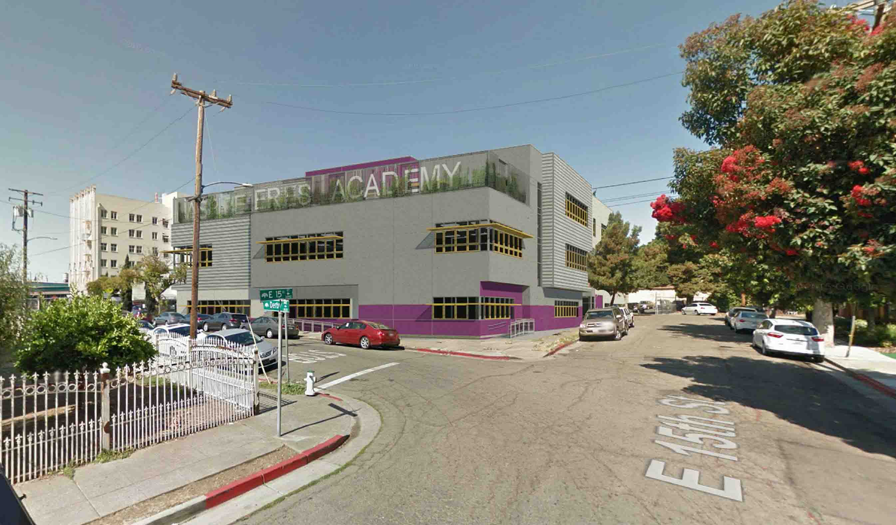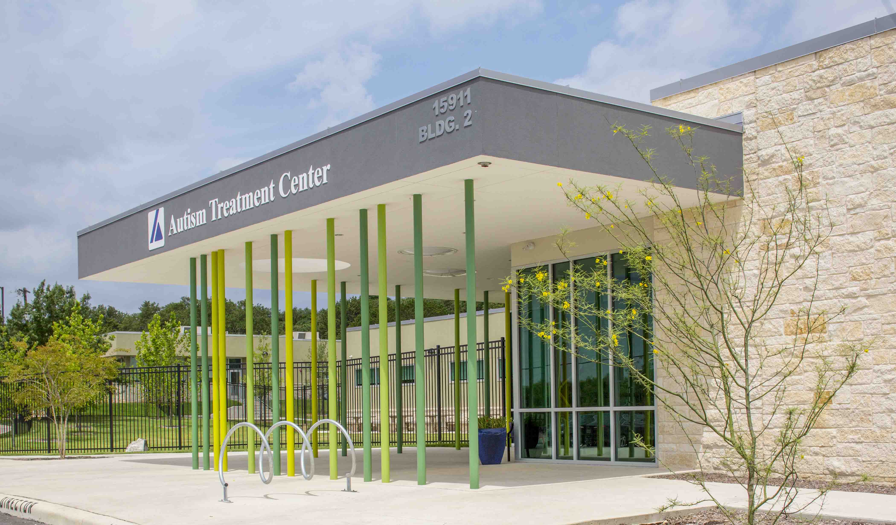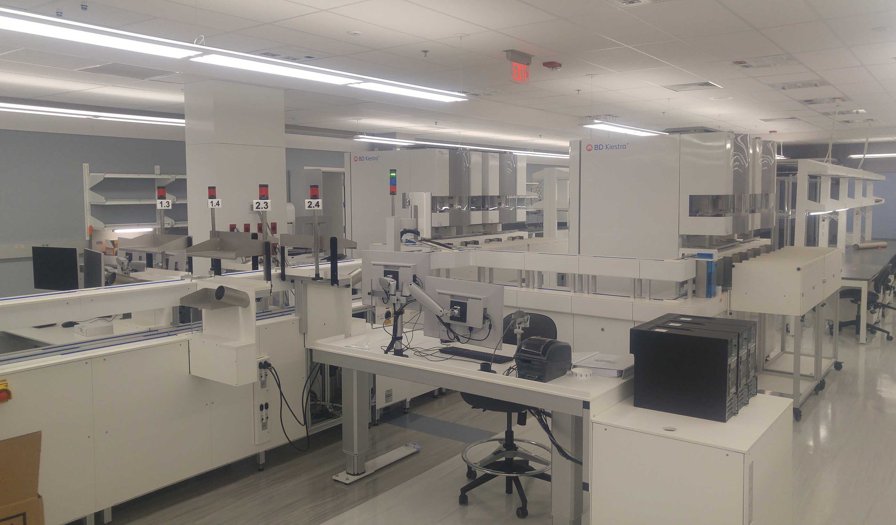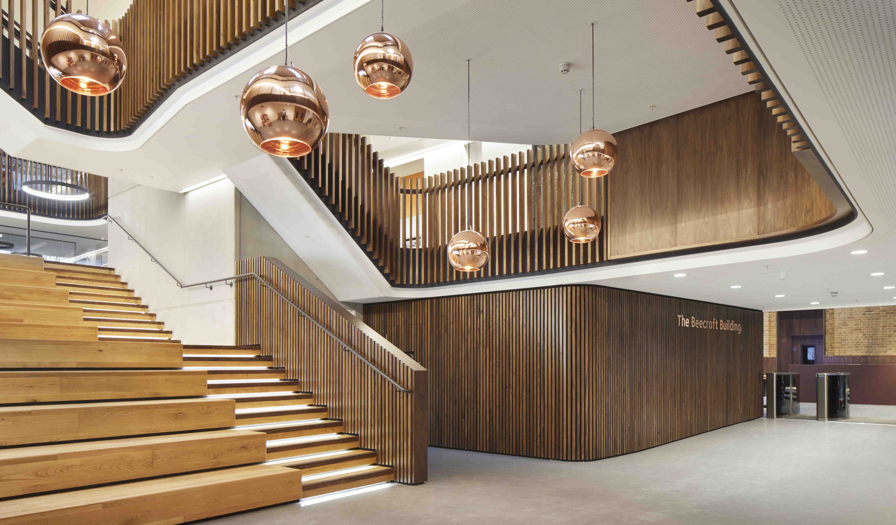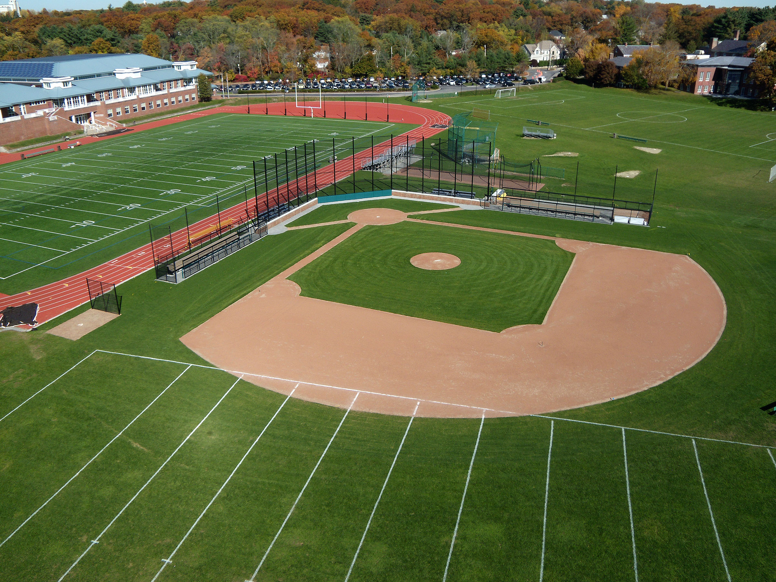At a Glance
-
75K
Square Feet
-
$15M
Construction Value
- Location
- Kitchener, Ontario
- Offices
-
- Location
- Kitchener, Ontario
- Offices
Share
Conestoga College - School of Health & Life Sciences and Community Services
When Conestoga College needed space for its growing School of Health and Life Sciences, the new building had to bring collaborative and practical hands-on learning to a new level.
We designed a three storey addition to Doon Campus’ F Wing for students in nursing programs and future paramedics, homecare workers, security specialists, biotechnology technicians and skilled workers.
A double height student lounge features wood finishes, tipped translucent skylights and bold expanses of vivid pink on the mezzanine level walls. At the rear of the lounge, students gain practical experience in a mock hospital ward. The design supports new approaches to learning through digital media and immersive technology, bringing learning to life.
The contemporary, student-focused building has become the preferred front door of the campus for a whole cross section of the Conestoga College community. Students have moved from a situation where the various components were scattered across the campus with no sense of community, to a modern, interdisciplinary facility that enables them to maximize interprofessional learning opportunities.
At a Glance
-
75K
Square Feet
-
$15M
Construction Value
- Location
- Kitchener, Ontario
- Offices
-
- Location
- Kitchener, Ontario
- Offices
Share
Stephen Phillips, Senior Vice President, Buildings
As an architect, I have to consider that people inhabit the spaces I design. Every element should enhance and support the human experience.
Dathe Wong, Principal and Design Director, Canada, Buildings
Great design leverages collaboration for clarity of vision, elevating projects with highly crafted, beautiful, and timeless solutions.
We’re better together
-
Become a client
Partner with us today to change how tomorrow looks. You’re exactly what’s needed to help us make it happen in your community.
-
Design your career
Work with passionate people who are experts in their field. Our teams love what they do and are driven by how their work makes an impact on the communities they serve.






