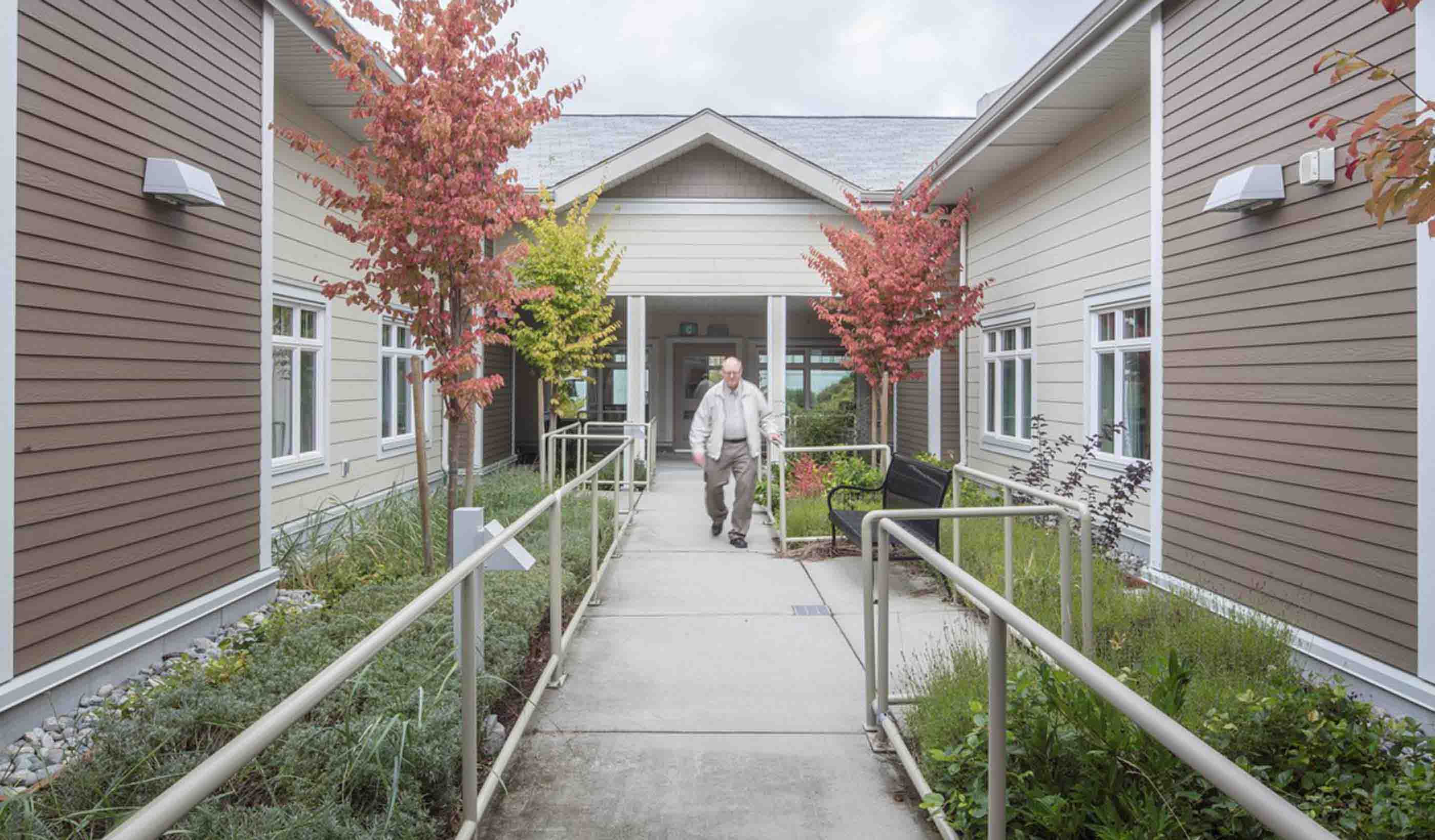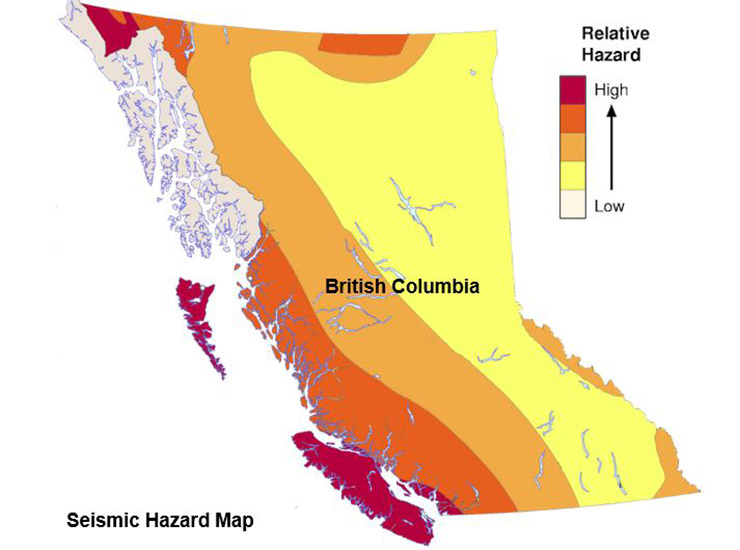How does the 2020 National Building Code impact seismic design in Canada?
September 28, 2023
September 28, 2023
New research indicates essential buildings may be overdesigned under latest resiliency standards. What does that mean?
Designing a building in a seismic region takes a project to a whole new level of challenging. Earthquakes are just one type of disaster. With the increased frequency of extreme weather events, it is critical for designers to create resilient and sustainable spaces that can support their communities for decades into the future. When a natural disaster strikes, those communities rely on post-disaster buildings to provide essential services to the public.
The National Building Code of Canada (NBCC) defines a post-disaster facility as a building that is “necessary for the provision of essential services to the general public in the event of a disaster.” They include healthcare facilities like hospitals, emergency treatment centers, blood banks, and long-term care facilities. Other key buildings are those that provide utility services and control centers for water and sewage, natural gas distribution, power and electrical substations, and fire and rescue.
But the NBCC is changing. Recent new provisions and requirements have shifted how we look at designing post-disaster buildings in moderate- to high-seismic regions. The changes pose a significant impact on the engineering industry.
Let’s look at the codes, how it impacts engineering design, and what the future looks like.

The Willingdon Creek Village Development in Powell River, British Columbia. Post-disaster buildings, which include facilities for seniors, fall under important seismic design rules.
Our team and fellow industry experts partnered on a study of the new codes. Our goal? To see if the new code provisions may be overly restrictive and costly. In collaboration with engineers from the University of British Columbia (UBC) and Glotman Simpson Consulting, we compared three seismic designs of a virtual 12-story post-disaster building in cities with similar seismic conditions:
ASCE 7 and 2020 NBCC are two codes that provide guidelines for seismic design requirements for buildings to ensure the safety of structures in the event of earthquakes.
For our three “projects,” we compared the design and the corresponding responses for 11 ground motions.
We assessed the building responses for things including story drifts—the horizontal movement of one floor of a building to the other, due to external forces such as wind or an earthquake—between the simulated buildings. Story drifts are essential to understand. The greater the drift, the higher the level of damage to structural and nonstructural elements. This is why post-disaster buildings need to meet smaller drift ratios compared to non-post-disaster buildings.
Our study indicated a significant difference between the two design practices. So, we presented the results of the design comparison to the NBCC code committee.

Seismic hazard zones in British Columbia, Canada.
Through this study we have found that due to the thicker walls and extra reinforcement, the NBCC 2020 case (with the new code requirements) ends up with the highest foundation demands. It will result in thicker and bigger shear wall rafts. Comparing the story drifts, it seems they are similar with or without the new code clauses that NBCC has implemented, which are both slightly less than the US code.
The short and sweet of it is that the new Canadian code will result in lateral elements being overdesigned. Based on our study, engineers can achieve similar seismic responses without the bigger shear walls and all the extra reinforcement. Following that pattern will avoid the changes to the lateral design and the associated increased costs to build.
In 2022, the NBCC updated the 2020 codes, specifically for post-disaster buildings. These updated provisions aim to improve the serviceability of such buildings when subjected to lower-intensity ground motions that occur more frequently than the design ground motions we have traditionally designed for (i.e., earthquakes that could occur in every 1,000 years compared to earthquakes that could occur every 2,500 years). This new provision has a substantial impact on the design of the lateral system for post-disaster buildings in high seismic regions in Canada.
As we stated before, structures designed in seismically active regions need to be heavier and larger. Okay, but how much heavier and larger are we talking? The changes in code NBCC have issued are advising almost a 40 percent increase to traditional seismic design parameters. This means nearly double the size and thickness of your shear walls, foundations, and seismic frame.
When we design normal buildings in seismic regions, we aim to keep buildings standing. But for a post-disaster building the building must remain operational. Seismic loads have been substantially increasing over the past 20 years, specifically in lower mainland British Columbia and Vancouver Island, as have performance code requirements. These code clauses are much stricter. By following these updated changes in code, the lateral elements of post-disaster buildings are almost double the size they were before. These changes impact the architectural design, building size, room and corridor size, and cost to build these structures, which presents a problem for our engineering and architectural community.
By following these updated changes in code, the lateral elements of post-disaster buildings are almost double the size they were before.
Given the impact the new clauses in the building code have on the engineering community, we have presented our findings and relayed this information back to the NBCC Code Committee. Our hope is that they relax the requirements and re-evaluate the strict clauses they have built into the code. This will better balance the clarity and guidance needed to create resilient and durable post-disaster structures with realistic budgets. We can build with less, while achieving the same safety standards.
Providing seniors with access to safe and quality care remains one of the top mandates of Government of Canada. With this shared goal in mind, care of residents in long term care and the communities for generations to come.
The government, code committees, builders, and engineers must come together to create infrastructure for a resilient future. It supports our communities now and future generations, too. We are continuing to compare seismic codes from other countries and working with our teams worldwide to see what we can learn and improve upon. We will continue to study and relay any changes to this code/clause to our clients and partners. We are happy to help provide clarity and solutions when it comes to seismic building codes.