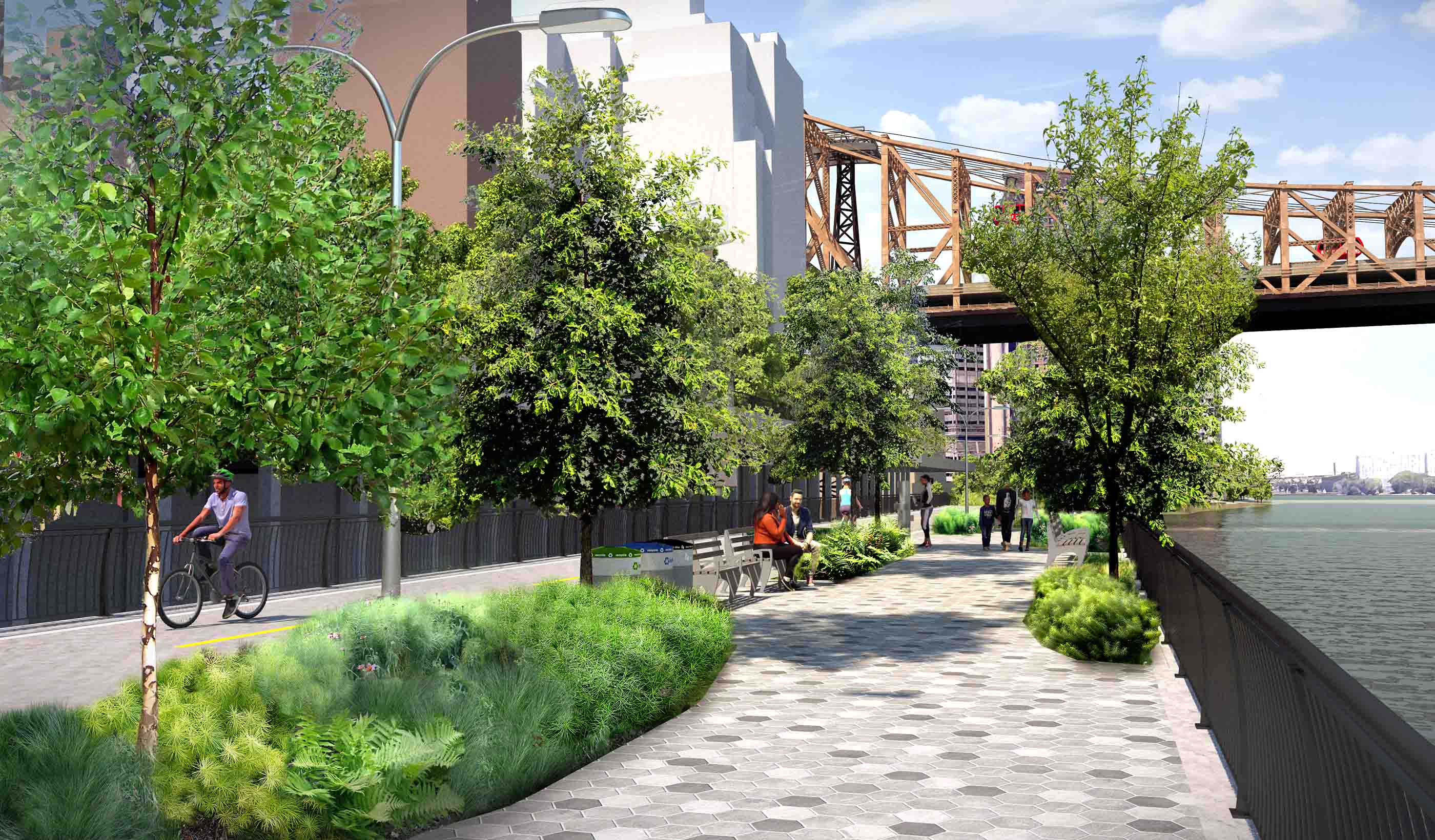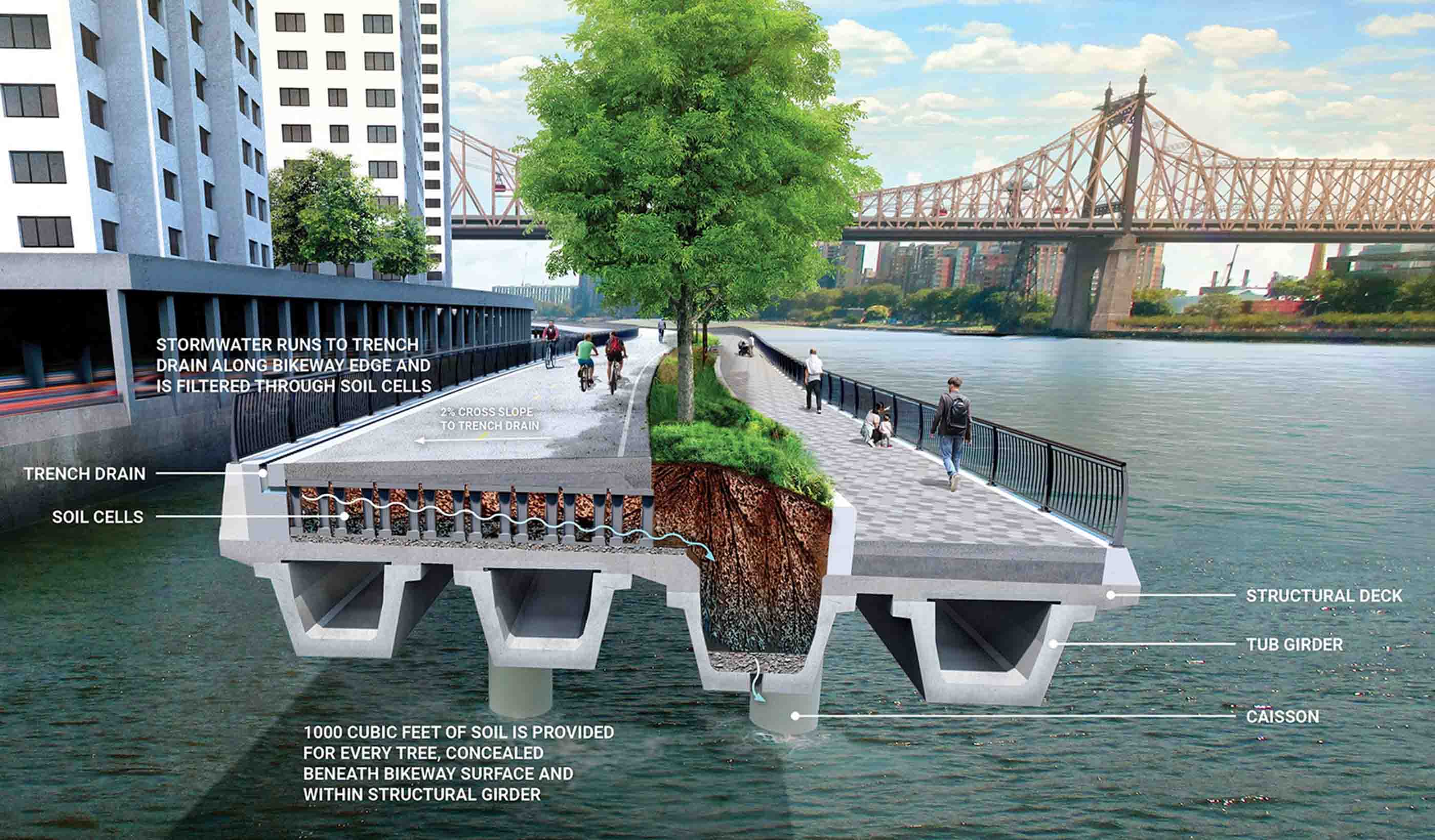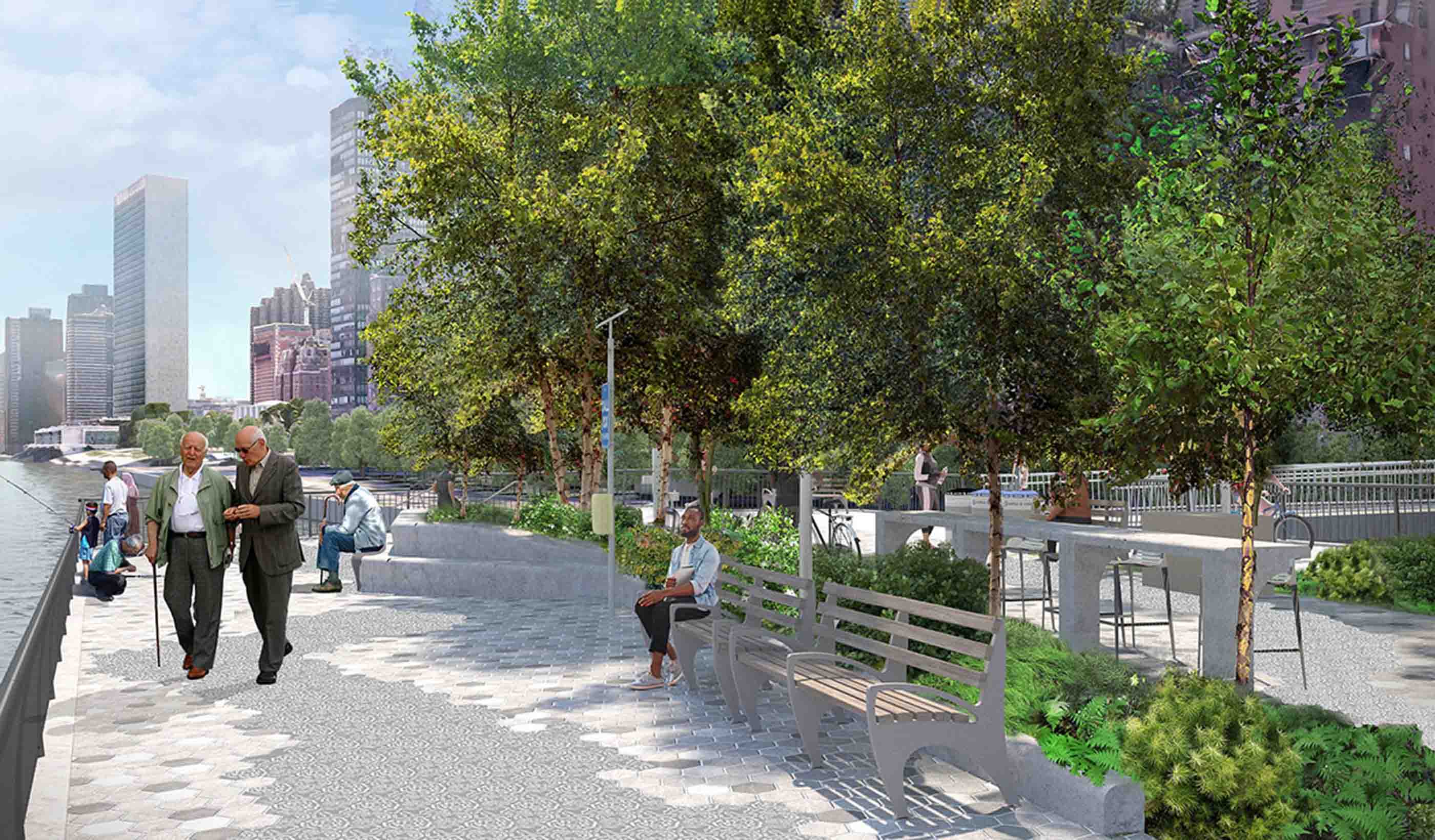Elevating mobility infrastructure into a destination of its own
September 21, 2021
September 21, 2021
By maximizing every design angle, bikeways and walkways can become more than a means to get from Point A to Point B
Cities across the world are transforming to support a more walkable and bikeable way of life. From the addition of new infrastructure, creation of complete streets, introduction of open streets, and more, urban dwellers are demanding mobility options beyond cars. As a result, the urban fabric has shifted to meet these growing demands for greater accessibility. The COVID-19 pandemic has only spurred greater investment in active mobility. Across Europe, at least 600 miles of bike lanes, traffic-calming measures, and open streets were installed in 2020, with even more in the works as part of city-recovery plans.
While improved mobility is a plus, new pathways and corridors can do much more than serve as a route to get from Point A to Point B. They can be places people want to be in and of themselves. They can educate and entertain; they can provide habitat for urban wildlife; they can cleanse stormwater and cool the air; they can provide a place for neighbors to get together—all while also keeping cyclists and pedestrians safe.

The East Midtown Greenway in New York City adds more than 2,000 linear feet of separated bikeway and walkway.
How can cities maximize the design potential of their mobility corridors, many of which are just several feet wide? New York City’s East Midtown Greenway serves as an innovative example.
The 40-foot-wide structure elevated over the East River will add over 2,000 linear feet of separated bikeway and walkway to the Manhattan Waterfront Greenway. Design of the project kicked off in 2017. Once complete, it will serve as a critical link in the City’s plan to create a continuous loop of dedicated bikeway around Manhattan.
While the project serves a functional objective, the structure also presented an opportunity to create a place of its own for people to visit and relax, rather than just pass by. Through a collaborative design process between our structural, civil, and landscape architecture teams and project stakeholders—the New York City Department of Parks and Recreation, New York City Department of Transportation, and New York City Economic Development Corporation—we were able to elevate the corridor to create a unique waterfront experience.

New York City’s East Midtown Greenway along the East River.
Approaches used in the East Midtown Greenway project provide lessons for any community looking to add a linear park.
Our primary objective in the greenway design was to create a place that was beautiful and park-like. But there was another audience that was just as vital in the project’s design—those seeing the structure from Manhattan and the East River.
In the simplest of terms, the greenway is a bridge that elevates a park above the East River. However, the design of this bridge was far from simple. Our design team established a set of goals that would seem contradictory: the design should support a diverse array of plantings (plus the soil and water management that would allow them to thrive), while also presenting as a slim, streamlined structure so as not to block views of the waterfront.
With our structural, civil, and landscape architecture teams under one roof, we were able to address these contradictions in real time. This allowed our landscape architectural designer to better understand structural limitations and opportunities, while our structural engineer could consider creative ways to support loads without added bulk.
The final solution? By playing with light and color, we were able to achieve a feeling of slenderness and elegance for those looking at the structure. Parapet walls were designed to tilt outwards to naturally capture sunlight and appear brighter toward the top. Moving further down, the walls angle vertically, allowing that portion of the mass to register as a contrast to the top. This allows the lower structure to fall into the shadow and create an illusion of slenderness without compromising the massing needed to support other goals.

As mentioned before, one of those major goals was creating a peaceful, park-like setting that stood in contrast to the nearby action of the FDR Drive highway running along the river. It was also important that the plantings could thrive on their own with minimal maintenance. This required a design that could efficiently capture and manage stormwater to support plant life.
To achieve this goal, the design of the structural section evolved in a few ways. Original concept plans called for box beams running laterally. However, as the landscape architecture team looked to maximize the environment on the top side of the structure, the structural team’s goal of maintaining a slim profile was challenged.
How can cities maximize the design potential of their mobility corridors, many of which are just several feet wide?
Through creative collaboration, the team devised a solution that allowed for greater plant density without sacrificing a streamlined structure. The project’s tub girders were identified as an opportunity to add more soil depth to accommodate the 60 large trees and 1,000 cubic feet of necessary soil without increasing the depth of the structure. The tub girders were stepped to accommodate soil volumes, while still maintaining an appearance of a slimmer profile.
The stepped section helped answer the challenge between structural design goals and landscape architectural design by providing soil volume within the depth of the structure itself. The structural tub girders provide ample vertical soil depth to support large trees where necessary, while soil cells under the bicycle path provide lateral root volume and support for the bikeway to prevent settlement. Trench drains along the structure’s edge capture stormwater to naturally irrigate plantings.
As our team worked to create a landscape in a place where it had not existed before, it was also essential to make sure this was a place where people wanted to gather and reconnect with the environment. This involved incorporating a park-like setting with diverse sights and experiences within a 40-foot-wide structure that also featured an 18-foot bikeway and 10-foot walkway.

The East Midtown Greenway features custom-designed pavers, varied plantings, and carefully placed benches.
By incorporating diverse plantings, rock structures, and cozy nodes where people could pull over and take in the view, our design team was able to cultivate a setting that offered a new experience every few steps of the greenway. We were inspired by the natural landscape of New York, particularly the unique opportunity to view the Manhattan shoreline from the water, when creating the various “scenes” along the greenway.
The project features an elevated overlook for bikers to peer over and enjoy river views otherwise obstructed by the walkway, while pedestrians and bikers can also pause on the opposite side of the Greenway to view the natural rock outcroppings along the City’s shoreline. A node with benches and educational signage creates space for groups to gather and take in views of Manhattan.
Enhancing the journey along the East Side are custom-designed art pavers within the pathway depicting the diatoms of the East River by artist Stacy Levy, varied plantings reflecting the New York landscape, and benches carefully placed to take advantage of unique viewing corridors. Greenway visitors can explore new and diverse landscapes—known as Birch Point, the South Dune/Pollinator Meadow, the Bluff, the Grove, and the North Dune/Wetland Forest—that are marked by unique plant species, trees, and rock formations along the 2,000-foot journey.
Together, these structural and landscape architectural design features work to create a unique narrative that evolves each season to tell a new story, no matter how often one visits—or looks over at—this truly one-of-a-kind linear park.