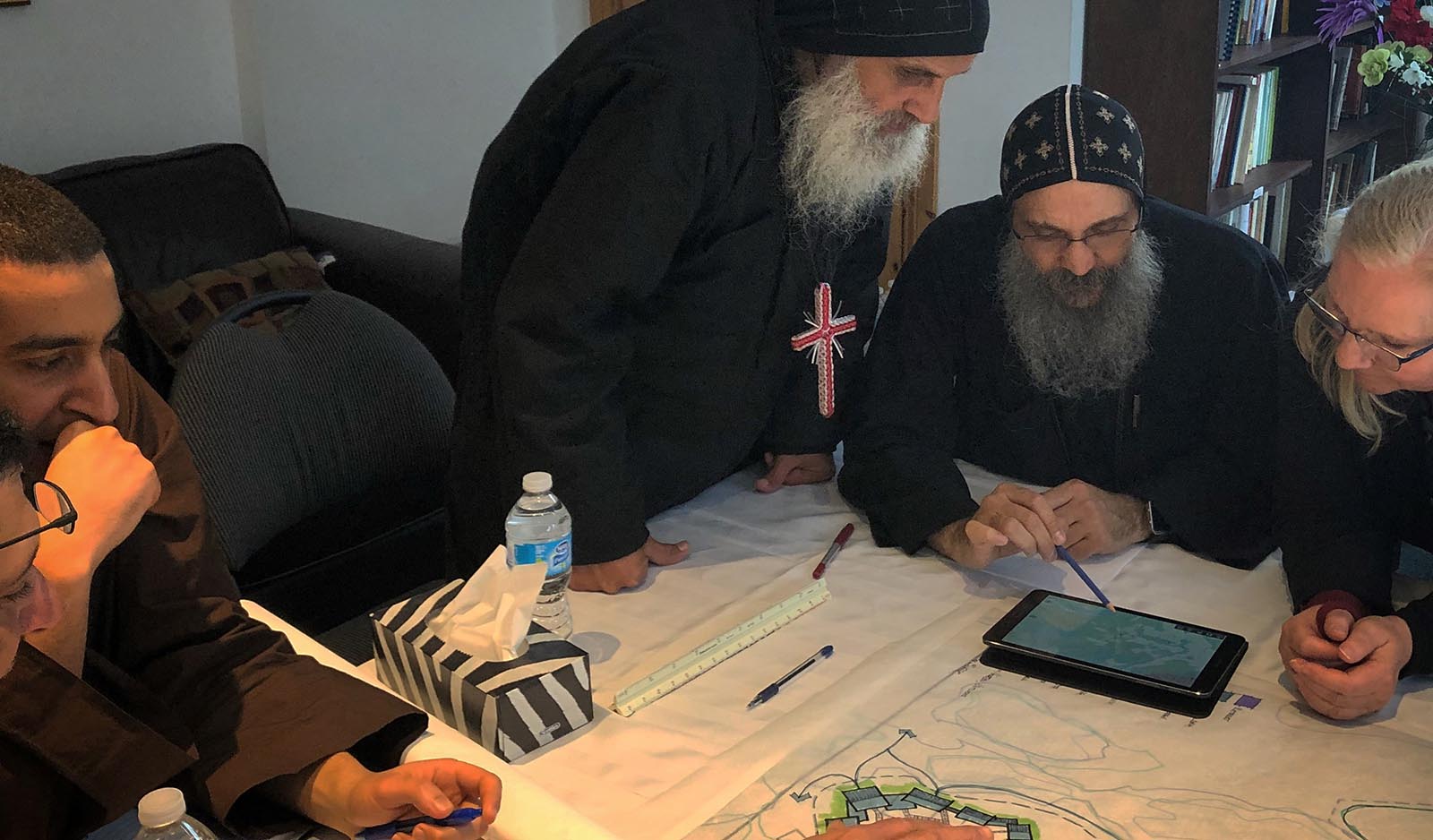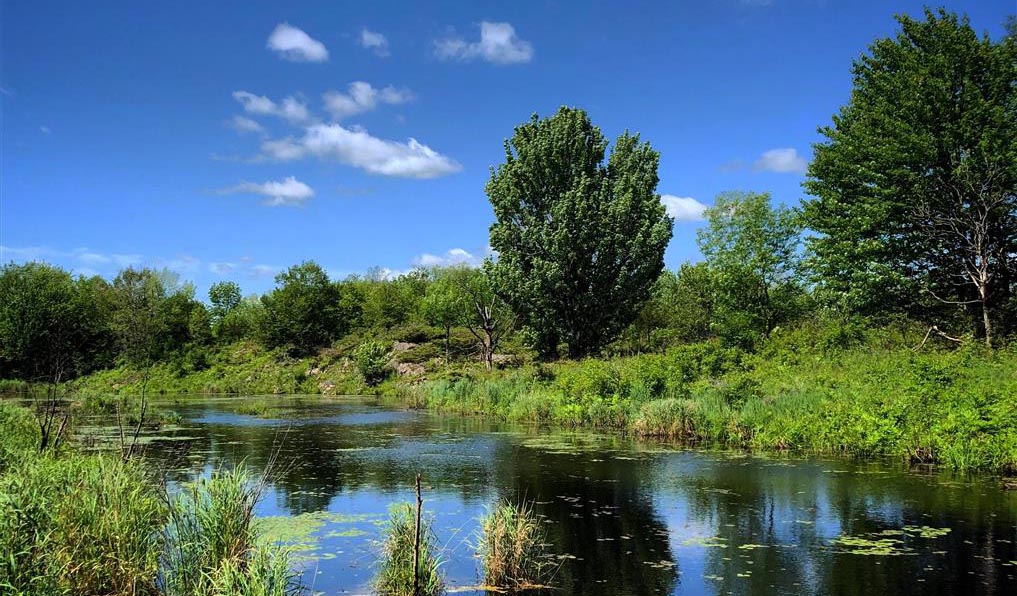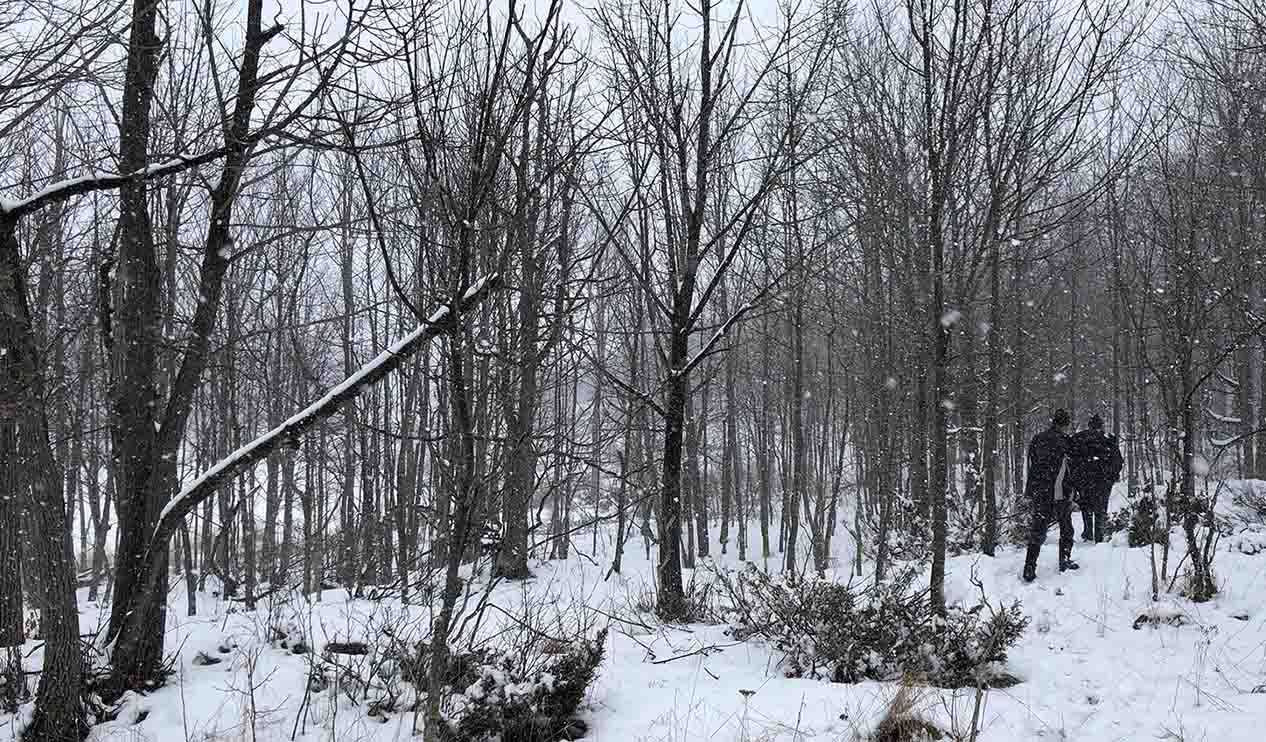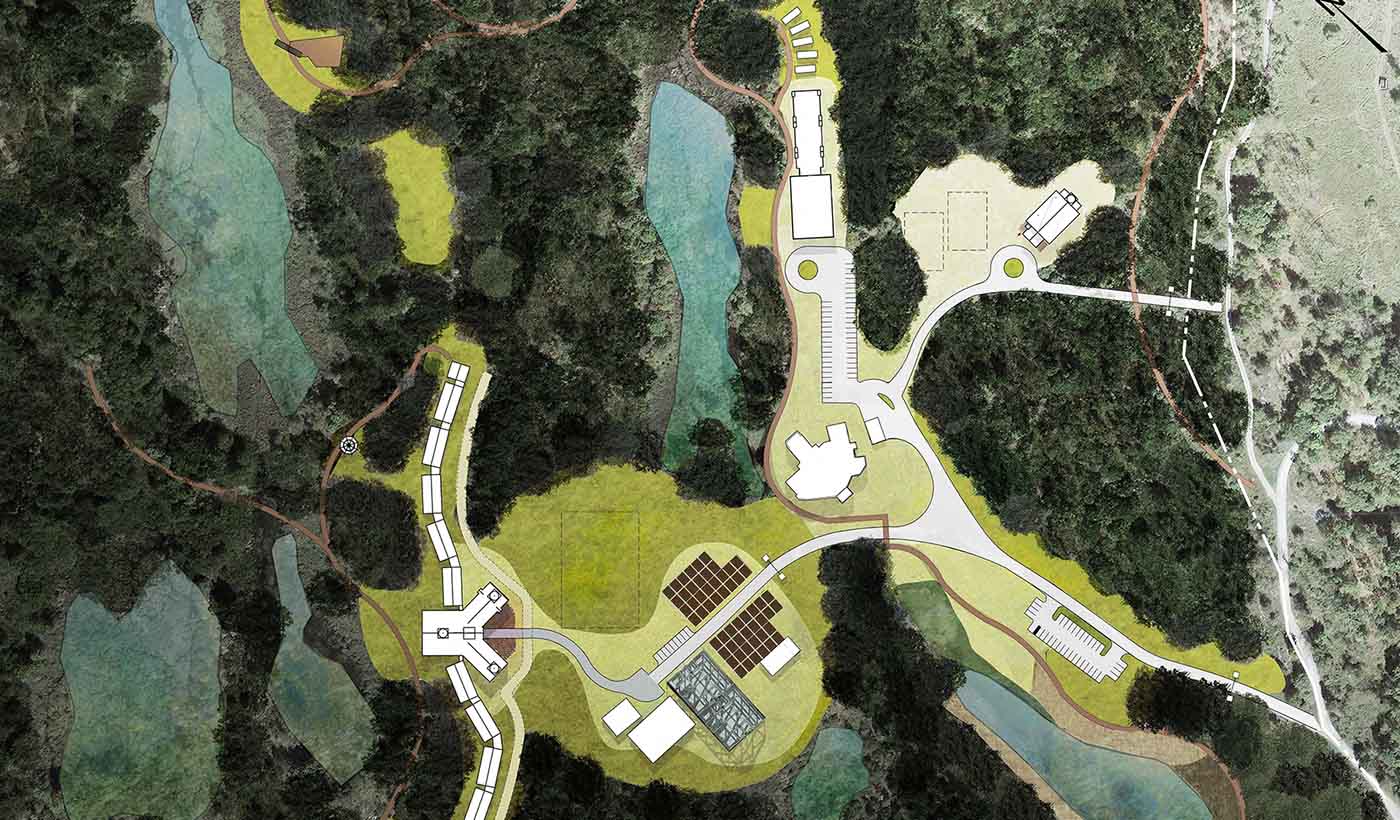From ancient to contemporary: How to design a monastery in the 21st century
February 07, 2019
February 07, 2019
Designing modern-day projects for cultural organizations presents unique challenges—and here are 4 ways to deal with them
When someone says the word “monastery” you probably envision a medieval walled space in Europe where monks brew beer and live far from the day-to-day stresses of modern life. But North America also has monasteries, and when we agreed to help St. Anthony Coptic Orthodox Monastery plan for a new one in southeastern Ontario, we faced a challenge: How do you combine ancient traditions with modern requirements?
More simply, what does a 21st-century monastery look like?
My team discovered a few strategies that served us well for this project. Keep these points in mind if you’re working on a project with similar challenges.

Coptic church monks collaborate with Craig’s team on the planning for a new monastery. (Credit: Stantec and Temprano and Young Architects)
If you’re working with a cultural organization, learn as much as you can about their traditions at the beginning of the project. Spend time doing some research on your own. Start conversations with members of that culture and ask questions—you’ll find they are often excited to talk about their culture.
I asked the monks questions that weren’t about the master plan. We discussed their day-to-day lives, the religion, and their backgrounds.
For our monastery project, I educated myself about the church’s rituals, about how the monastery would ideally function, and learned that monasteries aren’t just for monks—they also serve congregants for religious retreats. I asked the monks many questions that weren’t specifically about the monastery master plan—we talked about their day-to-day lives, the religion, and their backgrounds. We discussed the history of monastic life, why it’s survived so long, and what original monastic sites are like today.
We walked the land with the head monk and the board of directors to consider how we might locate each building within the landscape. We learned on these walks that nature plays a central role in monastic life. For instance, the monks value having their personal spaces face water, which led us to place the monks’ building at the top of a ridge to ensure that each cell would look out on the natural wetland.

A picture of the monastery site in the summer. The monks’ building will be positioned to maximize views to the water. (Credit: Stantec and Temprano and Young Architects)
Once you increase your understanding of a cultural organization, you can start weaving that culture into your design and site planning. What traditional elements can you incorporate? You want to honor the people you’re working with while simultaneously crafting something modern. The authenticity of a place becomes prevalent when these two aspects blend seamlessly.
We drew inspiration from architectural elements typical of traditional Coptic churches—which include domes, arches, and cross-shaped patterns—and architectural styles typical of the region where the sect emerged, the Middle East.
At the same time, we sought ways to give the buildings a flavor of rural Ontario. Built forms from the rural Ontario landscape—barns, cabins, cottages—inspired the application of Coptic architectural elements where appropriate. The result blends old-world religious symbology with a refined modern rural feel.

Craig’s team takes a winter walk on the land where the monastery will be built. (Credit: Stantec and Temprano and Young Architects)
For a project like this, you’re balancing different perspectives. While you’re learning about a culture, you need to educate the members of that organization, as well. They may be stuck in the idea of what they need to do.
It’s fascinating, because you’ll be learning how their cultural practices can feed into your design, but you’ll also be teaching them about what a design process in your local environment requires. In our case, we needed to educate the Coptic Church on the importance of endangered species reviews and stormwater reports, for example.
My best advice? Schedule live conversations—either on the phone or in-person—for this type of learning. Written communication, like emails or reports, may not work if you’re trying to convey the importance of local processes to a cultural group.
When working on projects like this, you’ll have to reach out to people that aren’t in the cultural organization to explain how it will affect the surrounding community. You need to take the traditional knowledge you’ve acquired and distill it down to what it means for the site.
The Coptic monks wanted their new space to offer retreats for families and other visitors. When we met with residents of the area and township council members and discussed the retreats, some people expressed concerns that the retreat center could turn into a hotel-style operation. We used data from our transportation group to show when peaks of traffic would occur during the week, and what that really meant for the community. That concrete data—showing that it wasn’t going to seem like a large hotel was located next door—helped to calm their fears.

The detailed site plan for the monastery. (Credit: Stantec and Temprano and Young Architects)
In the end, our project was a success. By insisting on understanding the Coptic Church’s cultural heritage, we produced a 50-year plan that respects both the landscape and the religious elements of Coptic practice, while integrating contemporary design and engineering.
Planning and designing for cultural organizations can lead you somewhere exciting and rewarding. It’ll give your team an opportunity to think beyond typical practice and seek unconventional solutions. Keep these points in mind when you encounter a project like this, and you’ll find a way to balance the ancient and the modern.