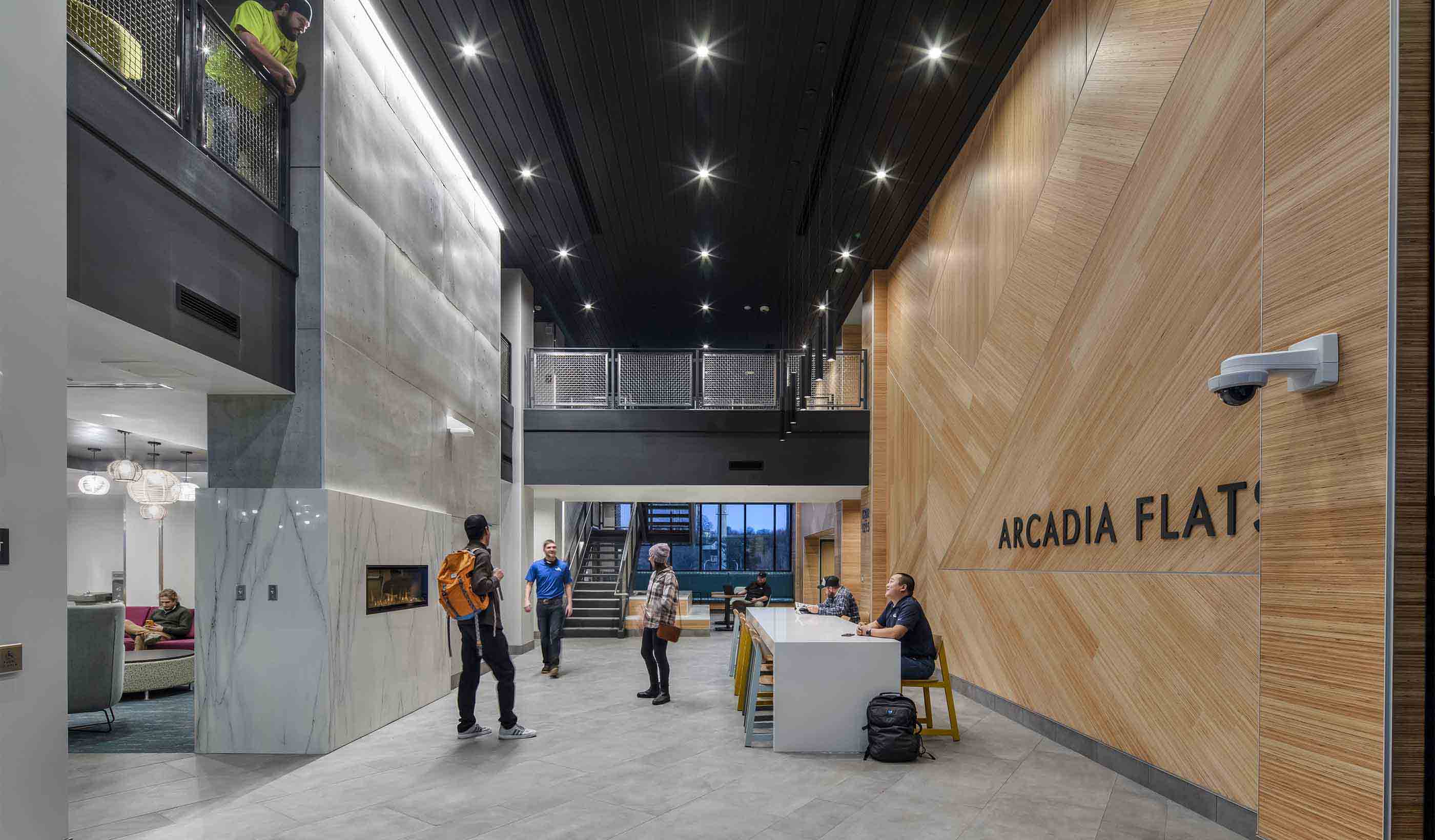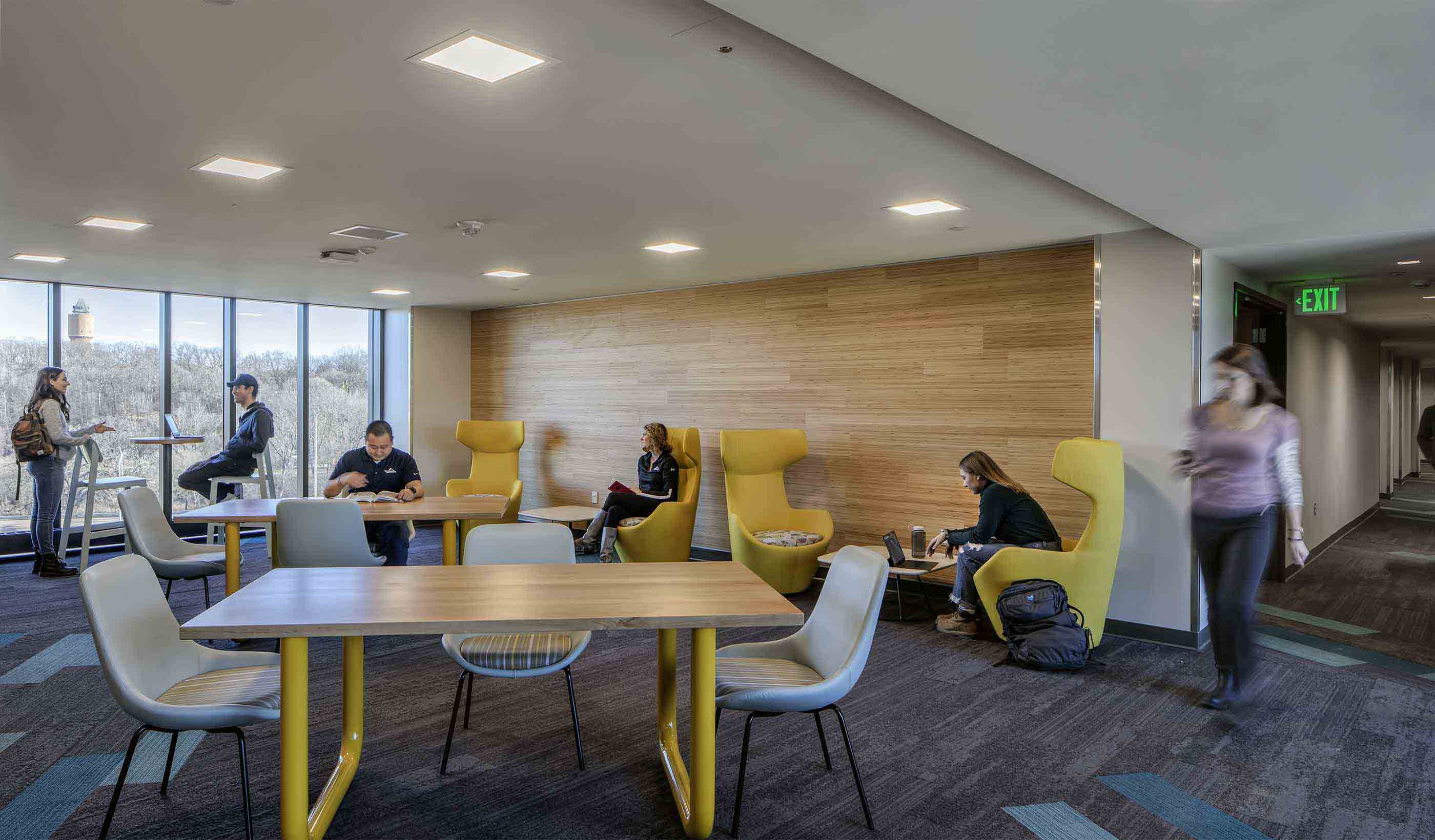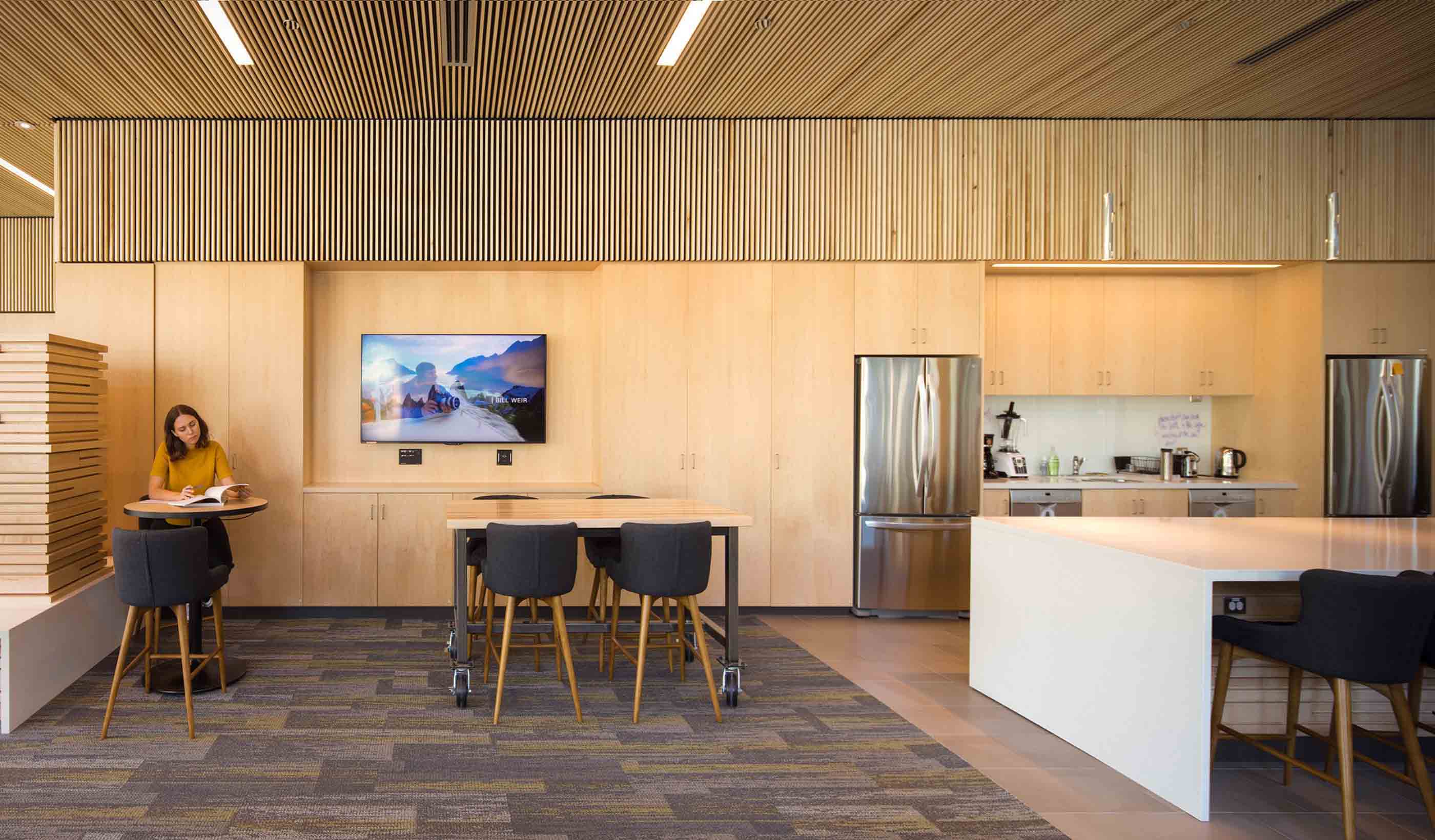Wood and timber in student housing design
January 07, 2021
January 07, 2021
Bringing warmth and sustainability to a student’s home away from home
As the most prevalent and pliable material in most habitable regions of our planet, wood has stood the test of time as a material of durability, warmth, renewal, and utility. After decades of second-tier status against the indestructability of concrete, brick, and steel as the preferred materials for the construction of student housing, mass timber has begun to re-emerge and restore a meaningful connection between a university and its on-campus student population.
As higher education institutions saw unprecedented demand and growth following the mid-century, student housing became a commoditized necessity. Residence halls emerged as the most cost-effective models to quickly, and durably, house students. As the post-mid-century boom leveled out, we saw universities quickly shift to an apartment-style living model to differentiate themselves from their peer institutions. We are now in the midst of a great third-stage evolution of student housing—one in which wood, as both finish and structure, is now taking center stage as campuses compete to meet students’ social and emotional needs for a lifestyle-focused generation of students.

WMU Arcadia Flats.
The trend now is moving toward quality over quantity—not the quality of living units for students but the actual quality of life while at college. Evolving to concrete, brick, and steel was not necessarily progress, but it did make sense at the time when student housing construction was driven primarily by cost and schedule. Now, it’s time to look back at the inherent qualities in wood design and their place in student housing today.
We’ve most recently seen wood applied extensively throughout the interiors of new student housing projects, both inside the living units and throughout the public and common spaces. Our work at the Western Michigan University’s (WMU) Arcadia Flats project, for example, deployed wood throughout the entire public commons areas, as both millwork finish and as decorative wall paneling. This provides the study lounges and gathering spaces with the warmth of a shared living room. Wood benches, planter boxes, and panels surround the students as they collaborate, laugh, and engage together.
The greatest impact, however, was in bringing those wood finishes directly into the bedrooms and living space of each individual unit. Featuring five different unit types, the team took every opportunity to deploy wood in unique ways. Wood follows students through their daily routines—including custom millwork couches in the studio flats, cabinet doors and drawer fronts in the semi-suite restrooms, and solid-wood barn doors in the two-bedroom apartments. The students' exposure to wood is from daybreak to sunset, and it is a key material in enriching and enlivening the experience. With living unit sizes shrinking over the years, these elements are increasingly important to afford a greater emphasis on the social and emotional growth that comes by encouraging interactions outside of the unit.

WMU Arcadia Flats.
This emphasis on the use of wood as a finish material stems directly from research on the importance of biophilic design and a connection to the natural environment to the successful transition of students to independent living. Wood application reinforces the sense of home and connectedness that incoming students seek as the foundation for their academic and personal growth. At WMU Arcadia Flats, our designs naturally employed these principles with concept of a terrarium, complementing the wood finishes with a color palette of greens, blues, yellows, and oranges as well as textures of varying piles and depths that are readily found throughout nature.
Wood can be one of the most impactful elements in biophilic design, literally bringing material associated with the outdoors inside, creating a space that feels natural, comfortable, and restorative. Students are under pressure to complete assignments, study for exams, and exercise critical thought to question the status quo. A built environment that serves to alleviate stress is especially important for these students who are constantly carrying the burden of shaping their future through their studies.
Wood application reinforces the sense of home and connectedness that incoming students seek as the foundation for their academic and personal growth.
As we continue to explore the unique and varied expressions that wood can bring as an interior and exterior finish, we invest deeper in this evolution with the application of wood as a primary structural material. Mass timber allows for more visible wooden elements and even a nod to Indigenous cultures’ focus on wood in building design. Indigenous emphasis on wood is seen in totem poles, wood-framed tipis, and other medicinal applications. When used in constructing shelter, Indigenous architecture focused on connecting the surrounding forest with indoor living spaces. Incorporating these ideas into modern design allows us to celebrate Indigenous cultures and acknowledge the merit behind that early connection between building material and occupant wellness. The evolution of building material in residences comes full circle as we seek to understand the original qualities of wood and their cultural implications.

UBC Brock Commons. Architect: Acton Ostry Architects | Mechanical, Electrical, Sustainability: Stantec.
A student housing building can be a cross-cultural, immersive learning experience—both physically and symbolically. When designing the mechanical, electrical, and sustainability systems of the University of British Columbia’s (UBC) Brock Commons Tallwood House, we were able to leverage the mass timber structure as a living laboratory. How? By using the building as not only living space, but to actually facilitate learning from how it was constructed and how it responds to design decisions. UBC students and researchers use the building to understand movement in wood structures, effects of moisture, and the benefits of using mass timber as a key design component. The sensors in the walls allow us to understand the building’s behavior and provide valuable building performance metrics for us to further grasp the capabilities and benefits of mass timber.
Knowing how much of a positive impact wood can have on students’ living experience, we’re eager to explore new ways to tap into that potential and enhance quality of life for students.