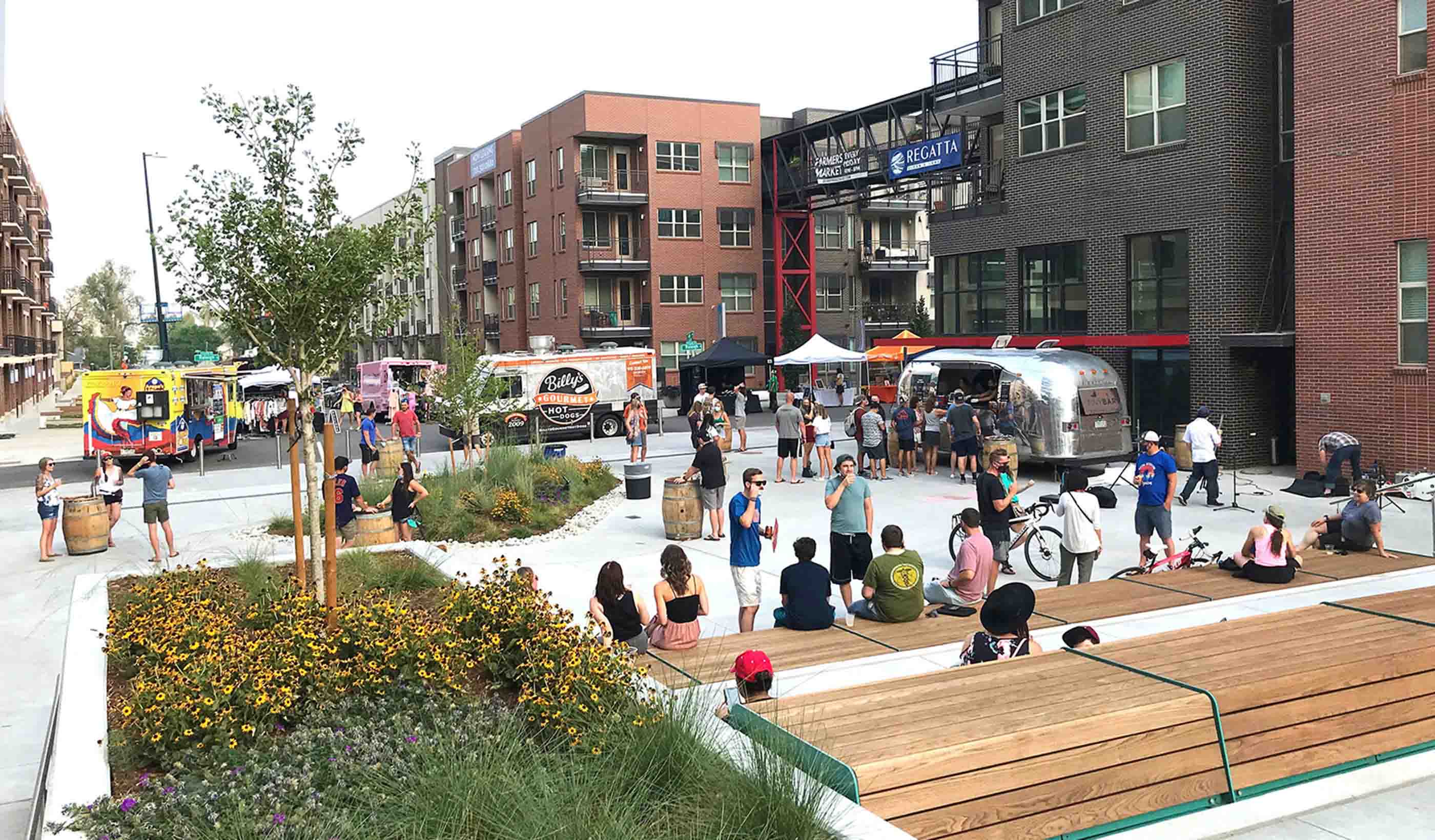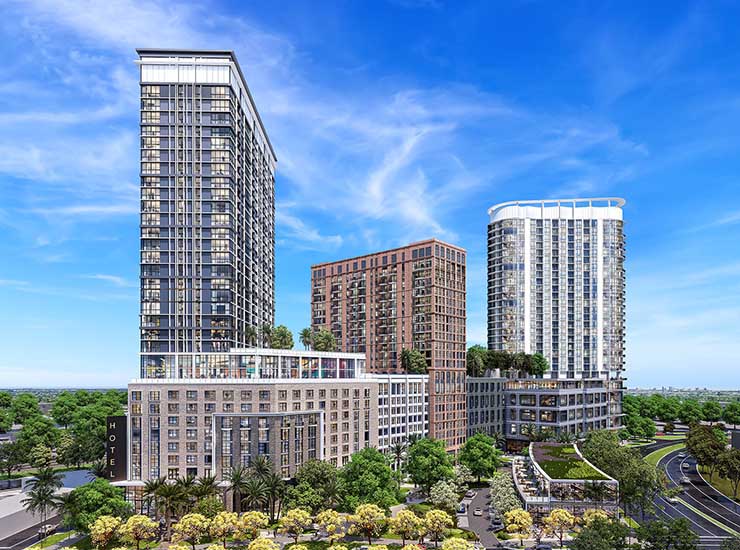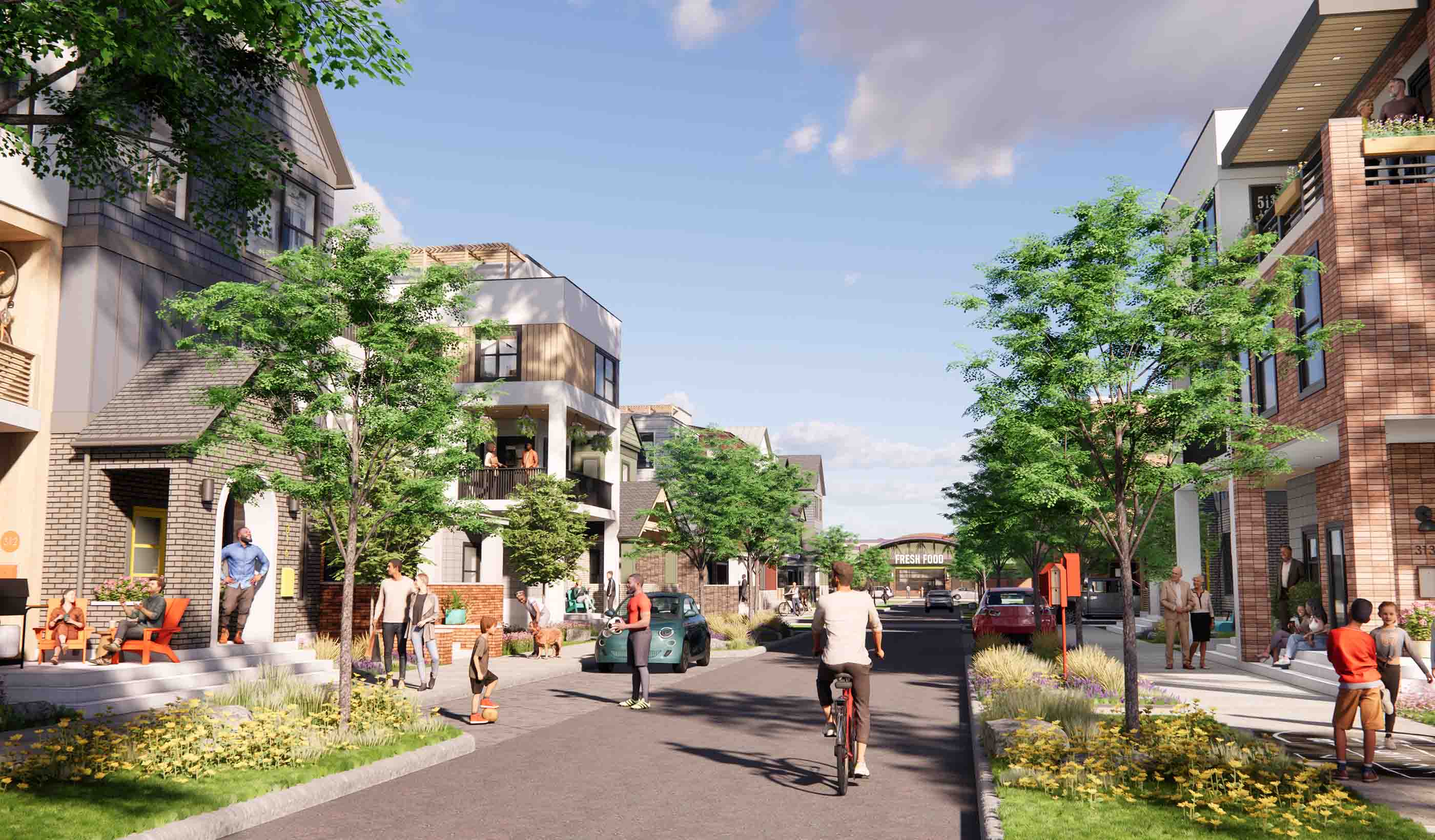Large-scale redevelopment projects need to learn from small-scale historic neighborhoods
April 24, 2024
April 24, 2024
By focusing on what historic neighborhoods offer, we can infuse their vitality into today’s multi-block developments
A version of this article appeared in Design Quarterly Issue 20 as “Tapping into small-scale cool.”
We can learn a lot from the places we love—their scale, texture, rhythm, and setting—and we can infuse their human-centric feel in today’s developments.
What is your favorite place and how does it feel when you are there? How tall are the buildings, how wide, and how many per block? How much variety do you see? Is there room to walk, and is it easy to cross the street? Does it have trees and shade?
Often when we’re meeting with a client to talk about a new project, we ask the first question above. And then a few of the others. Rarely do we hear someone say, “downtown Kansas City” or some other business district and “tall glass buildings.” These downtown areas serve a purpose, and their office buildings can be beautiful in their own way, of course. Rather, people talk about a main street in a small town, or their favorite arrondissement in Paris. Perhaps they enthuse about an economically flourishing neighborhood in their city where the built heritage is characteristic of the early 20th century. Think of Over the Rhine in Cincinnati, Ohio, or Adams Morgan in Washington, DC. In a recent conversation with a guest from out of town, I told them that, if we had time to only visit one place in Denver, Colorado, (my hometown), that place should be our historic Lower Downtown and Union Station.

St. Anthony’s Central Campus Redevelopment in Denver, Colorado. When St. Anthony’s Hospital moved from its original home, it opened more than 22 acres for redevelopment in fast-growing Denver.
It’s not so much the age of these places to which people connect. They are built to a scale that feels good. They offer rhythm and variety. We connect to the different types of buildings and spaces and their offerings, their street life, and pedestrian traffic. We warm to some of their charms unconsciously: lots of tree shade, frequent pedestrian crossings on small blocks, and storefronts that offer a face to passersby.
Naturally, we want to replicate the feel, the scale, and the grain of these wonderful places. Easy, right?
Evidently not. The places we tend to love were built in an age when the development proceeded at a building-by-building pace. Someone needed a store or an office and they had it built (or built it themselves) with a big window to show off their wares.
We are often drawn to these buildings because they reflect our sensibilities as people. They were made to attract people and put what’s for sale on display. Most often, when confronted with a large-scale site (think of a half-block, block, or larger), developers and designers default to planning one or more massive buildings as opposed to many smaller buildings reflective of the places we love from the past.
The challenges of bringing small scale to today’s developments are the result of three primary issues.
Firstly, it’s simply expensive to do. The small, single building needs its own foundation, its own structure, and its own systems. Therefore, they tend to be more expensive per square foot than a much larger building, which benefits from economies of scale.
Secondly, the nature of development favors developers working with large pieces of land. It rarely makes fiscal sense for developers who are looking to maximize their investment to break up large saleable parcels into small fragments. The buildings we love can be as small as 1/30th of an acre (or 30 separate, unique buildings per acre). If a developer can build 1 one-acre building, they are unlikely to opt instead to build 30 smaller ones—or even two or three. From a financial standpoint, it makes more sense for them to develop, design, and build at scale.
Thirdly, policy can be a major hurdle to success. For example, zoning in most places in North America requires parking minimums. If you want to build a three-story storefront, chances are it has an onerous parking requirement limiting its feasibility. In fact, those places we love would be completely illegal to build today because of this and other policies. Aside from the cost of supplying parking relative to the overall cost and value of the building, small-scale sites and buildings will rarely be able to physically accommodate parking spaces on their footprint. Zoning tends to favor buildings at scale, like block-sized buildings, that can physically and financially accommodate parking.

A rendering of the 901 North development project in Fort Lauderdale, Florida. Designers from several Stantec offices participated in the project, giving it a diverse appeal.
So, how can we allow for more small-scale development? Or, alternatively, when we are designing at the multi-block scale, how do we inject some human-scale feel into our projects?
We can change policy. For instance, we can adjust those parking requirements for smaller structures. We can find smaller parcels of land that small-scale developers are better suited to working with. Then, we work with cities and other stakeholders to incentivize projects that may not move forward otherwise. Colfax Avenue in Denver, for example, is a historic main street with small, shallow parcels that are begging for a small-building approach. As designers and planners, we can create small-scale toolkits to help cities take on this approach and get it right.
Cities can adjust their zoning in some places. For example, in 2017, Buffalo, New York, became the first major American city to eliminate minimum parking requirements citywide. The goal? To promote walkability and green space. They can downzone a corridor or apply design overlays where they want to allow for small-scale approaches and perhaps upzone elsewhere to find a balance. Denver, for example, has created several zoning overlays on historic commercial corridors to promote people-centered scale and active shopfront design to match the heritage context, such as Tennyson Street and Colfax Avenue. And cities can develop programs to encourage small-scale first-time developers. The common denominator, though, is often money. Municipalities need to find ways to incentivize the type of places and buildings they wish to see.
The places we tend to love were built in an age when the development proceeded at a building-by-building pace.
But say we’re going to design and build at the block or multi-block scale. How do we make that more reflective of the places we love?
Sometimes it simply comes down to focusing on what makes good places work, understanding their history and context, studying their form, scale, and texture, and instilling those lessons into the design of new places. We can study what works and analyze the elements that help connect new buildings to old places. We can quantify the amount of glazing, the setbacks, and other building features that work best. We can even look at which building types create the most tax revenue per foot. We can create, however informally, a guidebook to the lessons of small scale and instill those lessons into the design of new buildings and places—even if those places are comprised of large, modern buildings.
Communities can also take a more prescriptive approach. They can use policy and zoning, overlaying design requirements that will promote the small-scale feel on the requirements they make for large developments. This could mean they could require more storefronts for mixed-use buildings. Or multiple buildings rather than one glass box per block. This will require developers to spend more on buildings. But done thoughtfully, it gives these projects a much better shot at being the kind of places people want to spend time in. And that initial cost can be easily recovered in the value created by these approaches. According to Redfin data, walkable districts close to schools, shopping, and urban amenities increase property values by an average of 23.5 percent. Successful mixed-use projects can achieve 25 percent higher rents, according to Green Street Advisors.

The Park Hill Golf Course Redevelopment in Denver, Colorado, includes 155 acres. It will have a diversity of housing types and price points.
Finally, we should acknowledge that there’s a certain amount of hubris in the idea that a single design vision for a new neighborhood executed in one swoop of mass construction can succeed. A lot of places we love were built organically over time. What’s the lesson there? Can we make room for multiple visions? Or plan for the essentials and leave room in master-planned neighborhoods for the users to fill in the gaps with human activity? Can we allow for change in phased developments that respond to the times? The pandemic certainly taught us that we can’t predict how people will use a built environment five years from now.
One fix could be in how we approach these large projects internal to our design studios. To achieve a variety of building types and aesthetics that resonate, we need to think about allowing multiple design teams to contribute sections to large developments. Employing multiple perspectives from various design teams should naturally produce more varied design outcomes and dynamic places.
This approach can mean using multiple firms to implement large projects or multiple offices and studios in large multi-office firms. Our team has done just this on projects across the country. One example is the 901 North, a large redevelopment project in Fort Lauderdale, Florida, where different Stantec architects from multiple offices handled individual buildings across an eight-acre site to create a more diverse and interesting whole. In this way, we can avoid a cookie-cutter, one-size approach more typical of suburban places.
We can design in the variety, rhythm, and visual interest that makes neighborhoods vital. If we listen closely to the places we love, they’ve got a lot to say to us. We can plan, develop, and build great places for today and tomorrow.