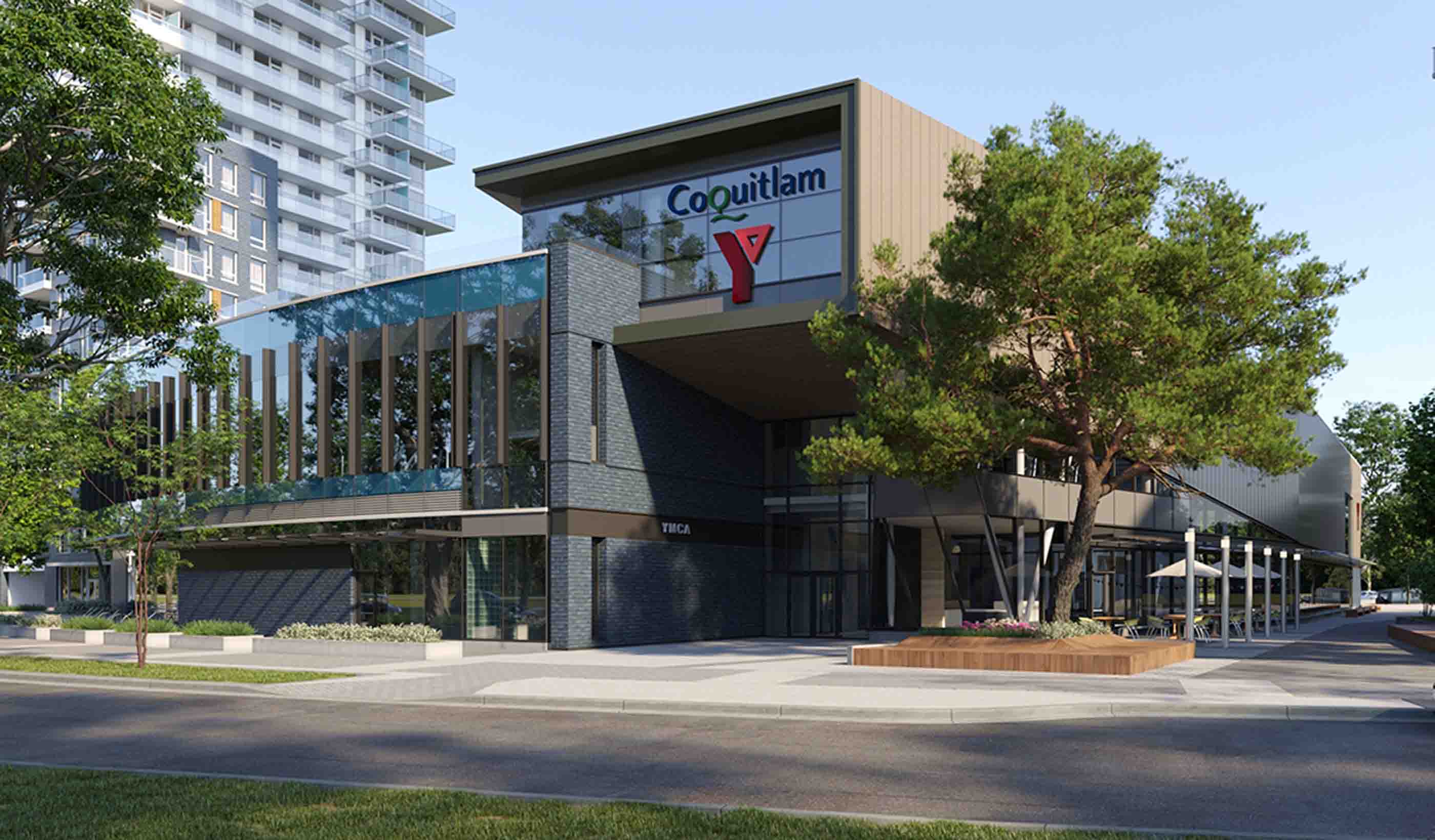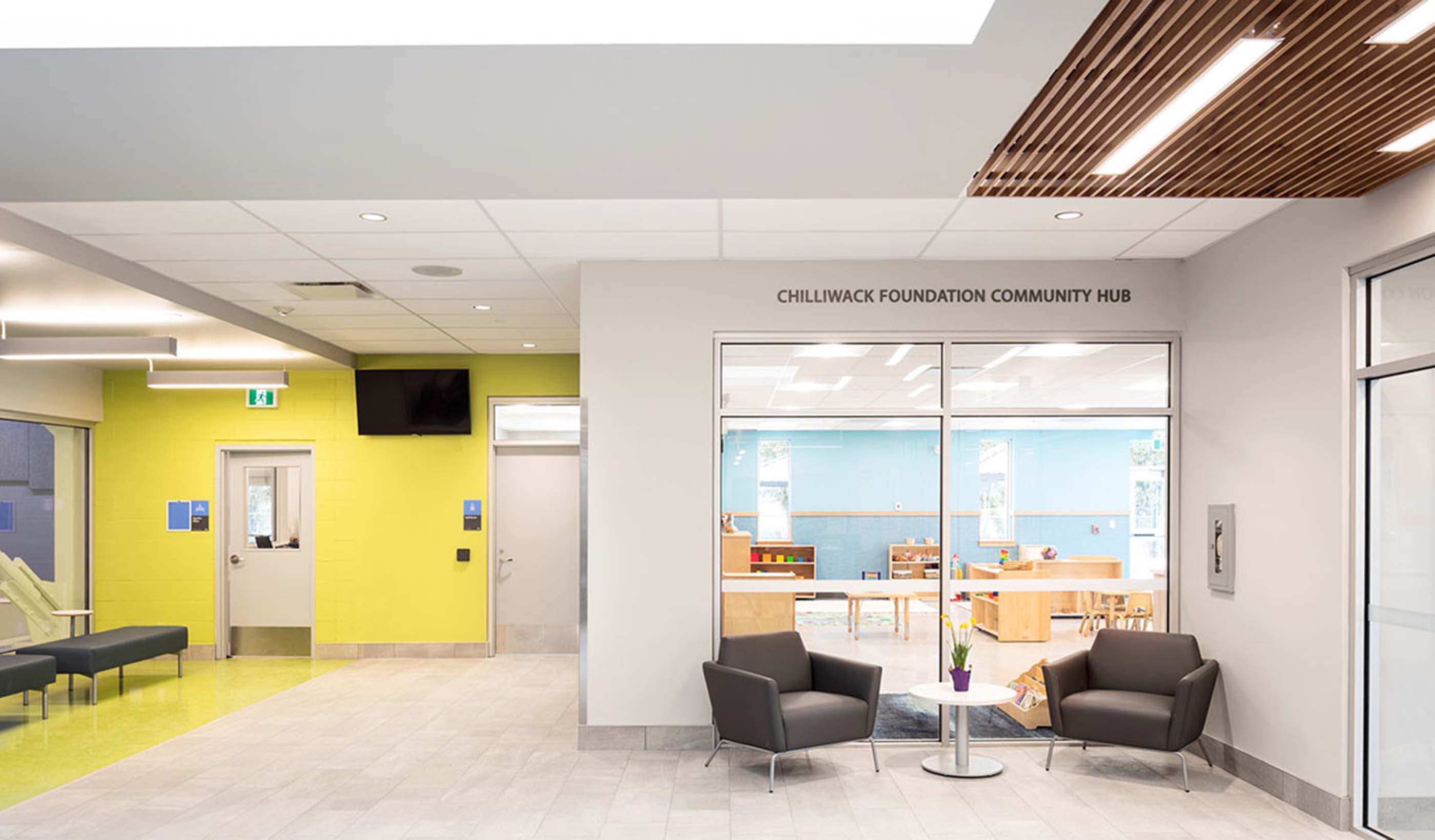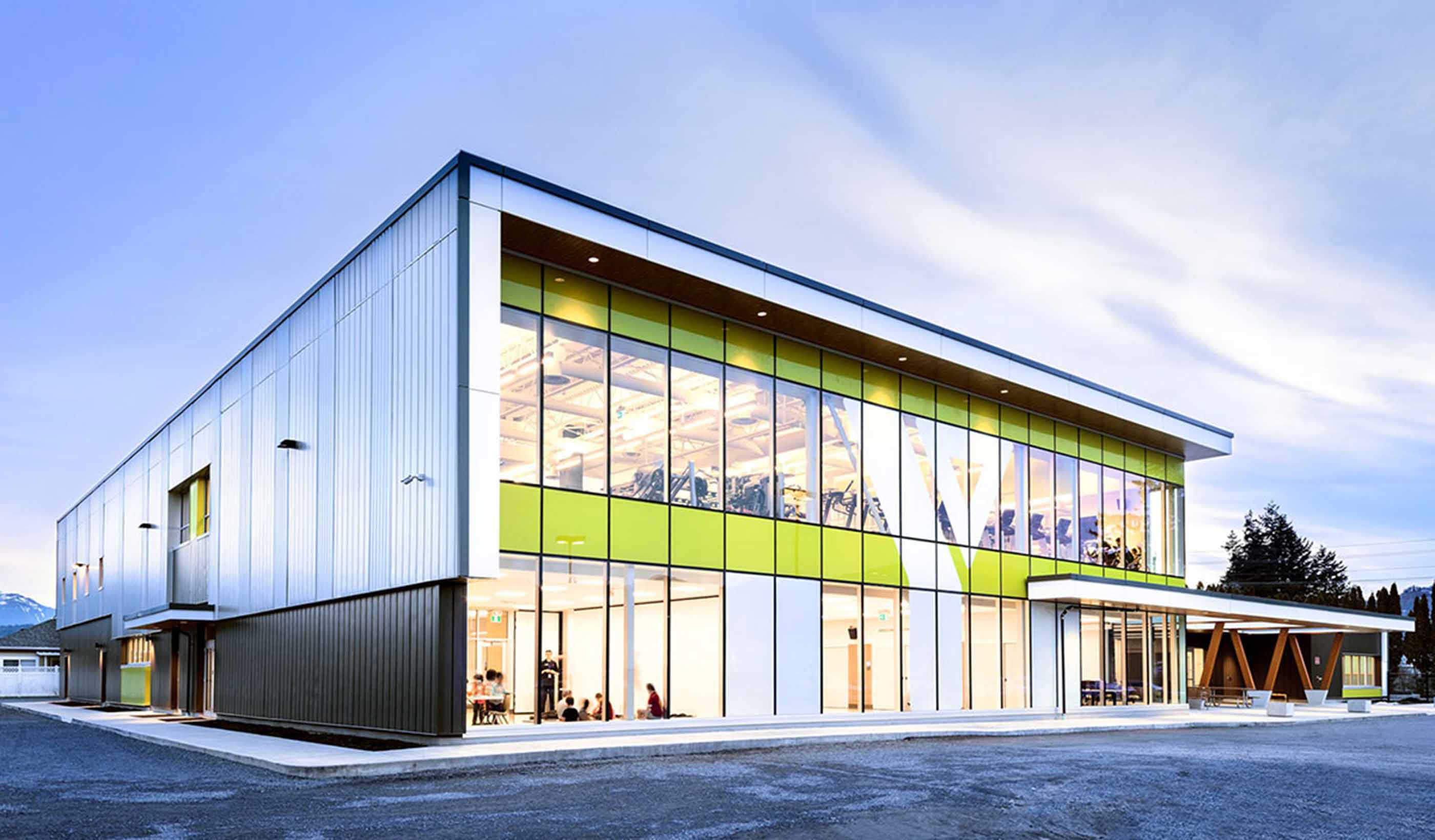3 emerging trends that put the “community” in community rec center design
October 12, 2021
October 12, 2021
How are these spaces adapting to the changing needs of physical and mental health?
The world-changing events of the last couple years have coalesced in a manner that has left no one unaffected, completely uprooting the lives of millions. As a result, it has brought to the fore questions on how we live, how we work, and how we design.
Where I live in British Columbia, municipalities are spending over $100 million for new major community recreation centers. Many communities recognize that these facilities offer positive impacts on physical health but also the social and mental well-being of the people they serve. Never has the need for this become more apparent as we emerge out of the pandemic.
As an architect involved in designing recreational facilities for the YMCA of Greater Vancouver, I see several design trends in this area that were already emerging, that will now likely be adopted at an accelerated pace.

Attention to exterior landscapes help create open and vibrant entries in and around the facility.
The current social climate has only underlined the importance of inclusivity, not simply diversity, within our communities. Despite the increasing importance of our digital communications, the desire for tangible interactions has only heightened after our prolonged physical isolation so the need for physical spaces to allow us these opportunities to connect has never been more apparent. Rec centers can help these interactions, but to play this role their design must consider the needs of a broad array of users to create a welcoming place for all.
Change rooms have been evolving significantly, with some facilities providing as many as six types of change areas, including an open universal family change space to address gender, familial, physical, and cultural demands. Visually connected, open circulation spaces offer another opportunity to provide areas of calm to encourage social interaction.
Newer rec facilities are now focused on including more multipurpose areas that are available for a variety of activities, not just exercise.
As the percentage of seniors in our society grows, the importance of physical accessibility increases. Many rec centers have now focused on exceeding the minimum accessibility standards set out in codes or bylaws and pursuing external certifications from organizations like the Rick Hansen Foundation.
There is also a growing effort to connect to the neighborhood, making the public aware of the facility itself to encourage it’s use. For the renewal of a YMCA in British Columbia, it was important to transform the formerly insular building to increase its profile. We accomplished this with the introduction of a highly glazed addition allowing the public to see the activities within. A renovated entrance, with the selective use of natural wood adds a warmer tone to welcome people inside. Skylights were added to bring natural light within a deep floorplate. Programmatically, the building wasn’t simply segregated by activity. Effort was taken to visually connect rooms with areas programmed for people of different ages, skills, and needs to engage a broad range of participants. By using these design features, we can create bright and comfortable spaces that are to scale, promoting their use and fostering a place for a community to gather.

The Chilliwack YMCA offers spaces that go beyond traditional exercise rooms. (Project completed by the employees of Endall Elliot Associates prior to joining Stantec)
Community recreational centers require large capital investments to build and considerable budgets to operate. Facilities that include ice or aquatics have even higher costs. It should come as no surprise that many new rec center designs are targeting high-performance building standards for both environmental and economic sustainability.
Recently, we’ve seen rec centers built to some of the most stringent energy-performance standards, including Passive House. The emphasis on better building envelopes and mechanical systems makes these buildings not just more efficient but also offers better quality construction, reduced overall operating costs, and improved resiliency. As high-performance buildings become more common, the added costs to build to these standards will continue to fall and we can expect many more community recreational centers built this way.
A common misconception about an energy standard like Passive House is that it will lead to buildings with little natural light or air. However, high-performance standards are also focused on ensuring human comfort. With careful planning, these buildings allow for plenty of natural light and ventilation, as much as any conventional building, as demonstrated in some of the earliest Passive-House built aquatic centers. Despite the amount of glazing in these natatoriums, the high-performance envelopes allow the interior ambient temperatures to be kept higher, improving the thermal comfort of users while also reducing the energy costs to heat the pools. The same envelopes will also be more resilient to the effects of climate.

The Chilliwack YMCA has a highly glazed façade that allows visual connectivity and breaks down barriers, encouraging views within to a curious public and creating an openness that welcomes people inside. (Project completed by the employees of Endall Elliot Associates prior to joining Stantec)
With the “community” in community recreational centers becoming as important as the “recreational,” flexibility in these buildings is essential. Not long ago, squash and racquetball courts were often included, taking up large amounts of program area. Since then, the popularity of those sports has declined, forcing many operators to reprogram these underutilized spaces. Learning from examples like this, newer rec facilities are now focused on including more multipurpose areas that are available for a variety of activities, not just exercise.
Community rec centers are offering more varied programs, ranging from skills training for immigrants, youth outreach, parental support groups, and seniors’ social programs. These demand spaces that might host yoga classes in the morning, childcare in the afternoon, and educational programs in the evening. It’s important to consider the design of acoustics, lighting, and finishes for varied programs.
This does not mean typical gymnasiums or natatoriums are disappearing. Rather, they are being critically evaluated to maximize their use and support a broader range of uses. Secondary areas of rec centers are also viewed as opportunities to offer amenities, from art displays in circulation spaces to entrance lobbies that work like the community café. Taking this even further, expanding outside the walls of the building to consider uses for rooftops and adjoining outdoor areas is common. Can an indoor studio space have perimeter walls that open to an adjacent patio to take advantage of a warm sunny day? How do we make use of outdoor play areas so they are used 12 months of the year? These are some of the factors worth exploring to design year-round spaces that take advantage of the outdoors.
Our communities are ever evolving and the buildings that bring them together must adapt in stride. These design trends in community recreational centers go beyond aesthetics, practicality, and functionality. They are evolving to match the wide array of people who use them—truly serving as a community hub.