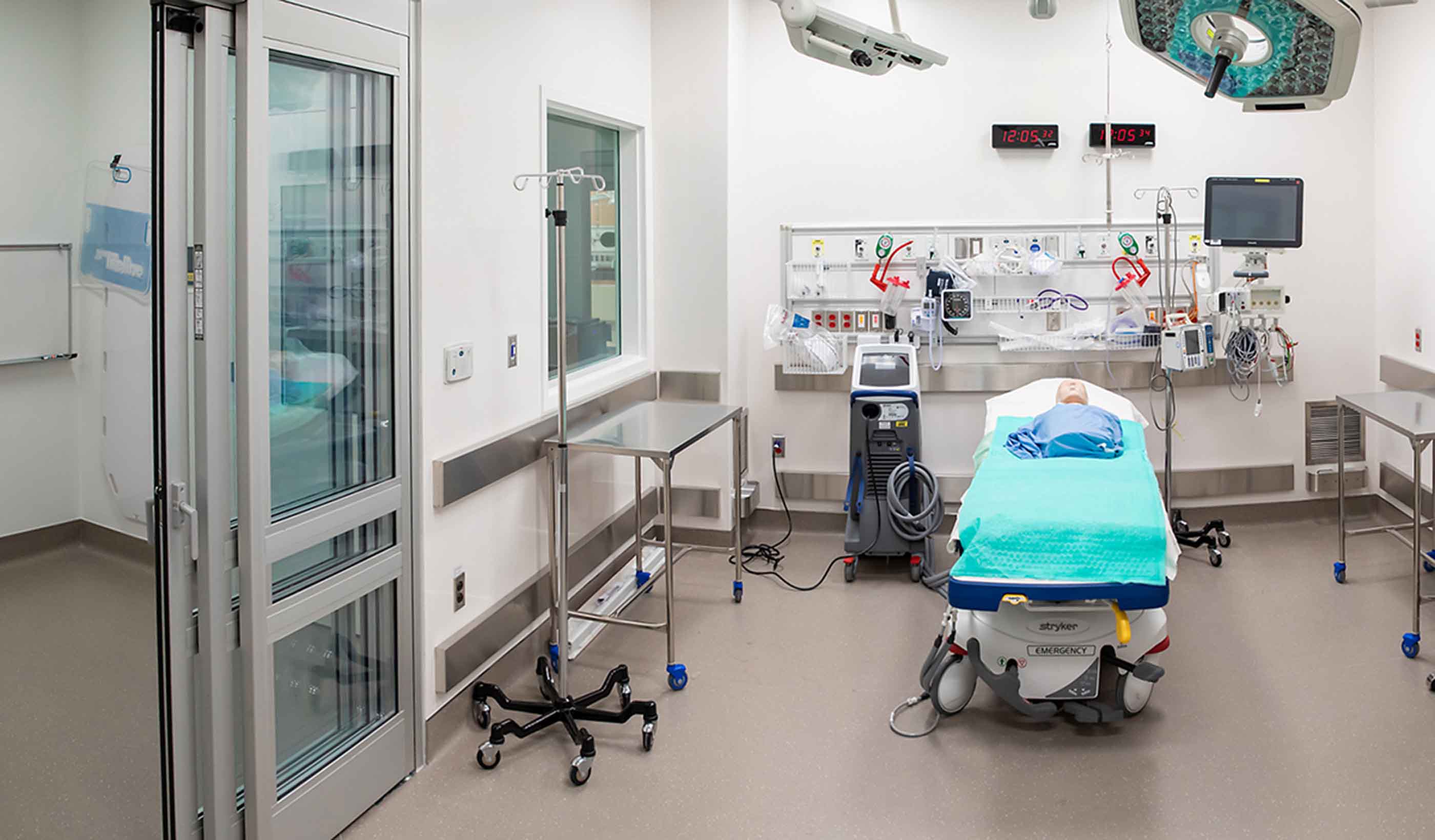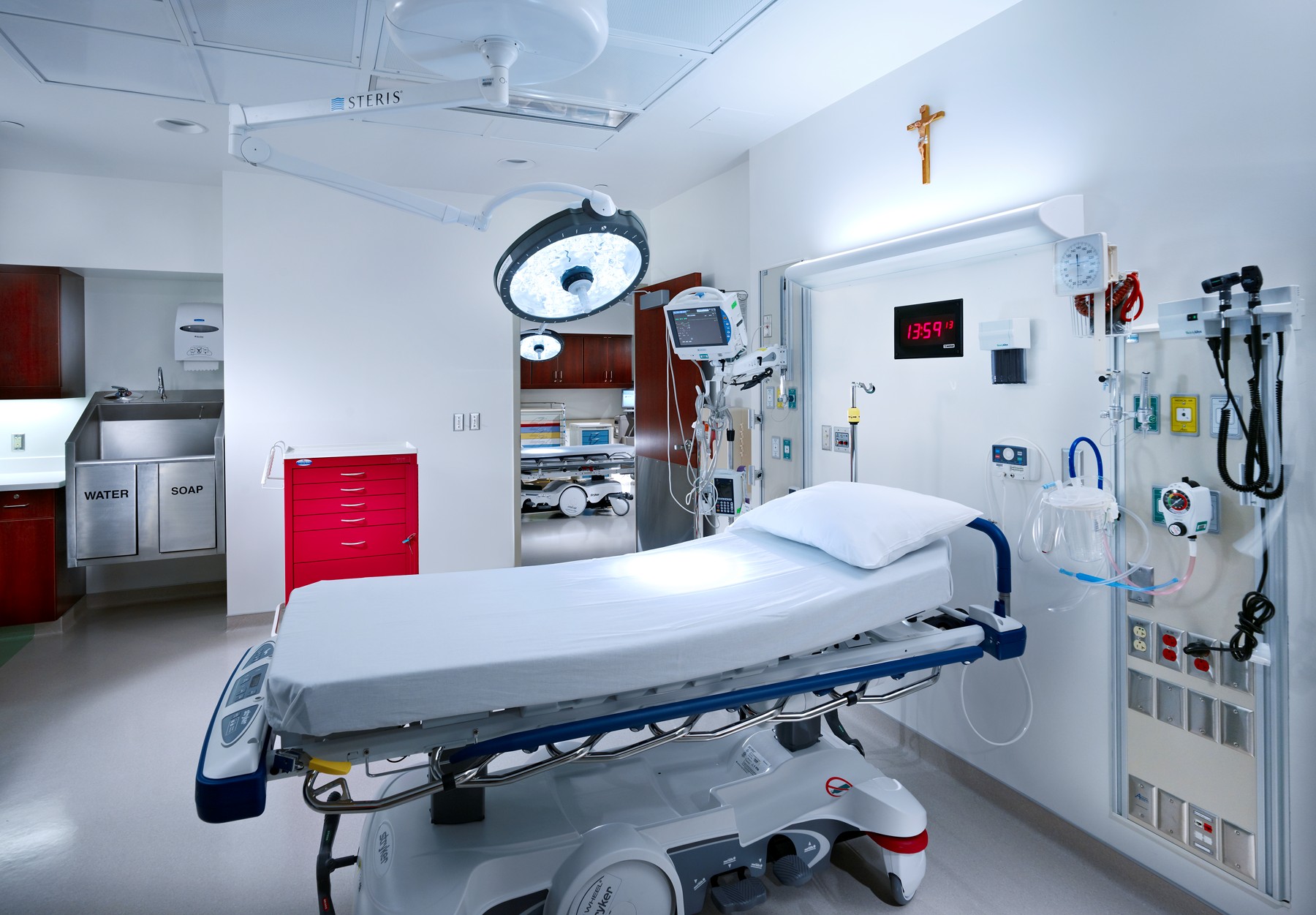Rethinking resuscitation rooms: A new approach for a vital healthcare space
June 15, 2022
June 15, 2022
Care teams need to move fast and keep equipment clean. Two veteran architects look at how COVID-19 has changed the way we design resuscitation rooms.
Good design can help save lives. This thought enters our minds occasionally when we’re working on healthcare projects. Especially when it comes to emergency room design. How can our team’s ideas improve outcomes for patients? And how can our designs help clinical teams do their best work?
Recently, we’ve placed a strong focus on resuscitation room design. The resuscitation room—also known as a trauma room or “resus” room—is where care teams take patients with life-threatening illnesses and injuries. If someone arrives at the emergency department with a serious illness or injury, a care team will bring the patient to the resuscitation area. Timing is crucial in these situations since the patient often needs urgent treatment.

This new resuscitation room at Mount Sinai Hospital in Toronto, Ontario, features a connected anteroom on the left (with sliding glass door) and an equipment room.
We’ve worked on many of these rooms during our time in healthcare design, but we’ve noticed a recent change: the COVID-19 pandemic has forced a rethink of resuscitation room design. Of course, the pandemic has shifted the way hospitals work in numerous ways. But when it comes to resuscitation rooms, we now need to move past existing design and construction standards (like the CSA Z8000 in Canada). We need to consider improved sterilization, how equipment will be used, and other ways to limit virus transmission risks to patients and care teams.
We’d like to explore a new approach to resuscitation room design, using three key insights learned during the pandemic. We’ll illustrate our points using examples from a hospital redevelopment project in Toronto, Ontario.
As Toronto’s population grows and evolves, our client Mount Sinai Hospital, part of Sinai Health, is growing and changing with it. Enter Renew Sinai, the largest and most ambitious redevelopment project in the history of Mount Sinai Hospital.
Phase 3A is part of this multiyear capital redevelopment project to transform the hospital and grow its internationally recognized clinical and research programs. For this phase, we’ve provided architectural, clinical planning, interior design, and contract administration services for the redevelopment of several key areas of the hospital. This includes the expansion and redesign of its Schwartz/Reisman Emergency Centre, which will create a modern space to accommodate more than 80,000 patients a year.
Considerations around COVID-19 influenced our redesign of the hospital’s resuscitation room in three important ways.

The resuscitation room—also known as a trauma room or “resus” room—is where care teams take patients with life-threatening illnesses and injuries.
Traditionally, resuscitation rooms feature necessary equipment along the perimeter of the room. But with the arrival of COVID-19, clinical teams may need to disinfect equipment between patients for infection control. If your team needs to clean every piece of equipment multiple times a day, that lost time can make a big difference for patients waiting for urgent care.
To avoid contamination, it’s wise to store most equipment outside the resuscitation room and use it on an as-needed basis.
We worked closely with Sinai Health to rethink space and equipment flow at Mount Sinai. What would the new resuscitation room look like? The hospital identified the importance of space, and we proposed a solution.
Instead of one large room, you can design smaller connected areas. Three rooms in total. So, perhaps a core team of clinicians work in the resuscitation room with basic equipment, and an additional team prepares to help via an anteroom. Some equipment can stay in a connected storage room. The team in the resuscitation room can communicate with their colleagues in the anteroom to ask for equipment, as it is needed.
For example, if the resuscitation room care team needs a crash cart, colleagues can grab the cart from the connected storage room, transfer it into the anteroom, and push it to the resuscitation room.
This new approach limits how much equipment will need to be cleaned when the clinical team is finished helping the patient. And with a dedicated storage room, less equipment is placed in a corridor or other space unsuitable for storage.
We need to establish a space where care teams can still work as if they’re in the same area—even if they’re in separate controlled environments.
When you use the three-room design instead of the traditional one-room design, you need to consider communication. Does the care team typically call out to one another when they are in one large resuscitation room? Do they also communicate through visual cues like body language?
As designers, we need to establish a space where care teams can still work as if they’re in the same area—even if they’re in separate controlled environments. Sinai Health raised this point with us: clinicians are used to a team approach, so how can design promote that communication? What infrastructure needs to be put in place?
Well, windows and sightlines are vital. The group in the anteroom needs to be able to see what’s going on in the resuscitation room. And even if you establish solid sightlines through the windows, there’s still a chance a clinician’s body could block the view. In our design for Sinai Health, the support team will be located near the storage room viewing window and will enter the room when required.
Since the sliding door to the anteroom will stay closed most of the time, the two teams won’t be able to call out to one another. A nurse call staff station, located in the resuscitation room, will allow for communication to the nurses’ station. Care teams can use the wall-mounted nurse call staff terminal, which connects with a nurse call console in the anteroom.
When designing a resuscitation area this way, you need to anticipate that care teams may resort to face-to-face communication when in a high-pressure situation. A physician may just call out to colleagues as if they’re working in the old-style setup. Establishing strong sightlines and audio communication will help with that.

Team communication is vital. How can your resuscitation room design support that visual and auditory communication?
When transitioning to a three-room approach, you need to consider door design. Access will be important. How can clinicians move between rooms quickly? Will air flow be an issue? We had multiple discussions with Sinai Health around door design.
Typically, resuscitation rooms feature direct access from the corridor directly into the room where both staff and patients would enter. The new design separates entry points. Once the care team brings the patient into the room, corridor access is cut off. Some staff remain in the room with the patient while other team members supporting the trauma team will enter from the corridor into a vestibule (or anteroom) to avoid contaminating the resuscitation room. A sliding door controlled by manual push plates between the vestibule and the resuscitation room allows the support team to easily provide the required equipment.
To deal with air flow issues, you may have to design interlocks, which means that when one door opens, another one automatically locks. Interlocking is crucial for rooms that face the corridor. It’s all about controlled access. A key can override the interlocking in case of an emergency.
Here’s how we approached door design for the Renew Sinai project: since the resuscitation room isn’t an isolation/airborne room, we didn’t need an interlock system between doors. However, the resuscitation room is balanced. It’s negative—in relation to the corridor and vestibule—which means air from the resuscitation room won’t flow into the connected rooms. Also, the resuscitation room contains a button that locks the corridor door and deactivates the card reader when a patient is in the room.
It’s been fantastic to work alongside the Renew Sinai redevelopment team, and we’re excited to see the hospital’s transformation. We’re especially happy with our resuscitation room design.
It’s fascinating to watch how healthcare design evolves. We’ve already witnessed so much change in the past few years. We’re proud to develop new resuscitation room designs that minimize the downtime needed for equipment cleaning, keep people safe from virus transmission, and help clinicians provide top-notch care.