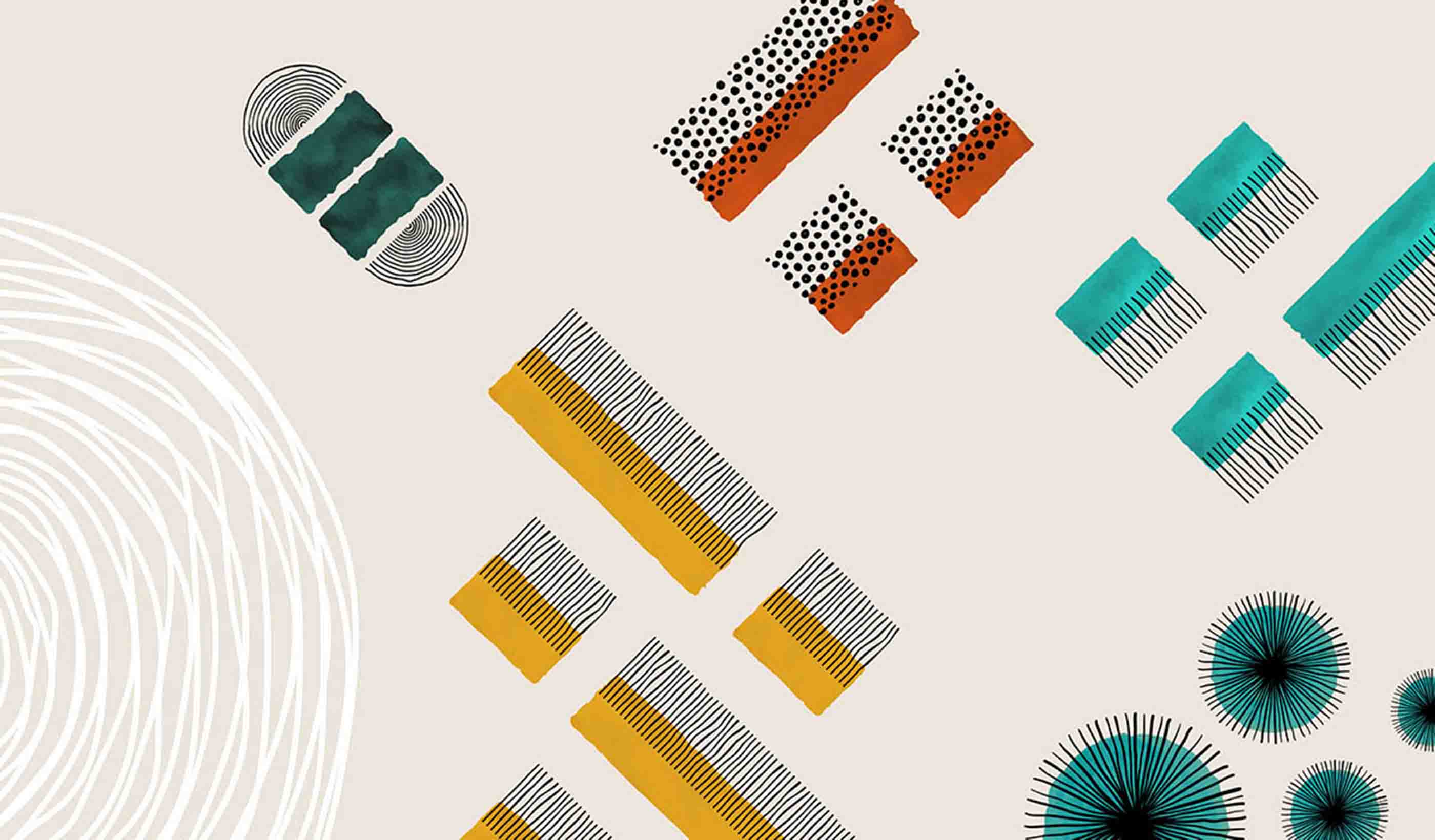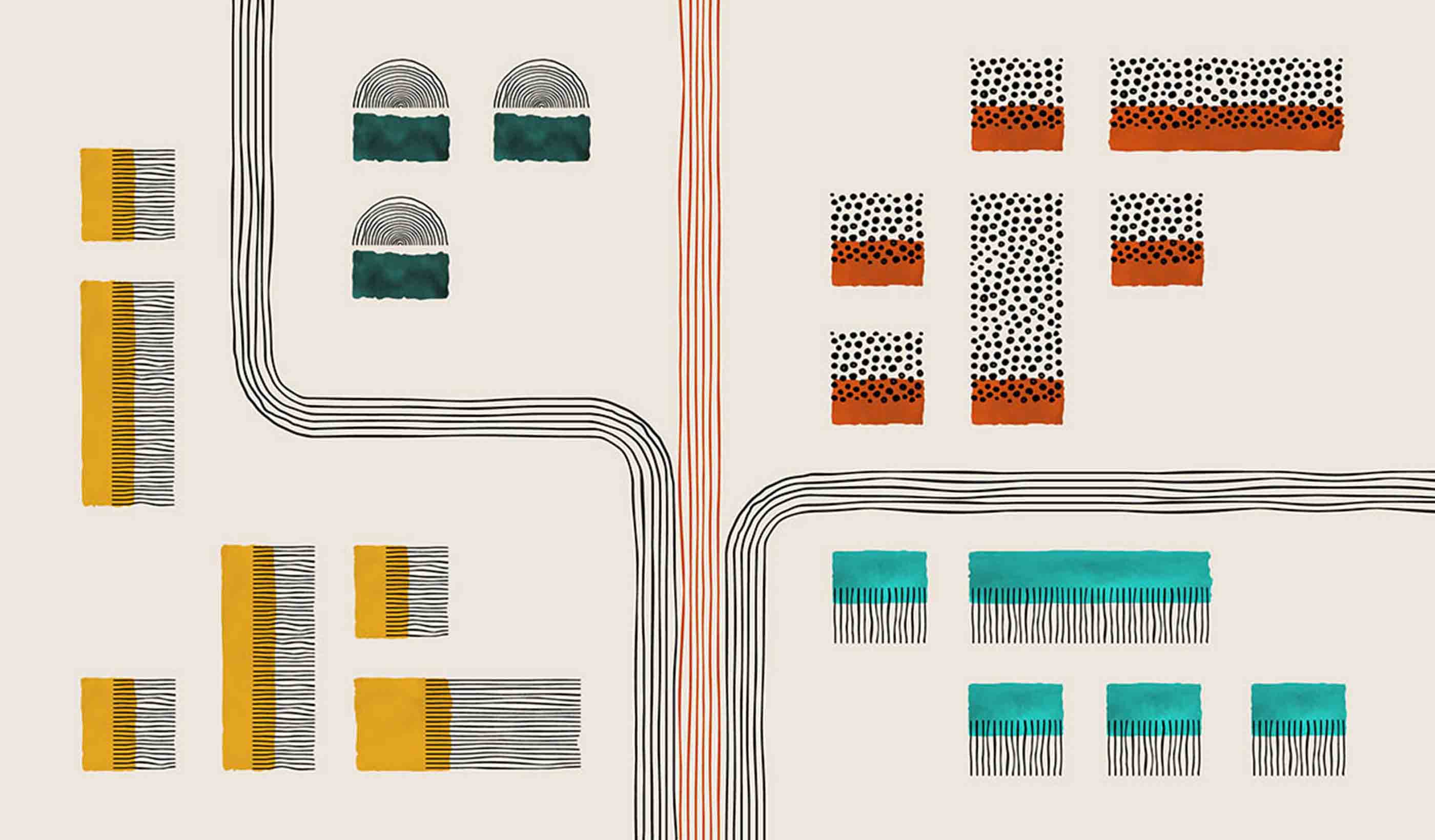Envisioning the future of your healthcare network: How to develop a campus master plan
November 01, 2022
November 01, 2022
Are you considering a master plan for a large healthcare network with multiple locations? Here are some things to keep in mind.
How do you design a building for the future in a world that’s changing every day? When my colleagues and I work on healthcare projects, it’s always interesting—and challenging—to plan for needs and requirements that sit decades into the future. It’s one of the key pieces of every hospital master plan puzzle that we tackle.
The trend toward multisite healthcare facilities only adds to this challenge. As we increasingly see service providers amalgamating into integrated healthcare networks, there is a growing need for a new kind of master planning—one that envisions the future for an entire healthcare campus, as opposed to a single hospital. My colleagues have noticed this trend taking place in the US in recent years, and I’ve started to see more of it in Canada.
If it’s done right, this type of campus-wide plan can be developed as an adaptable and comprehensive vision that positions an organization for growth and change over the next few decades. While the details may not yet be discernible, a good plan can serve as an outline to prepare for disruptive growth and industry change. You can develop a plan that looks ahead at the future “big picture” but is also adaptable enough to let the details be filled in over time.
Let’s look at a recent Canadian project to illustrate how this can work.

As we see a trend toward multisite healthcare campuses, the way that we plan needs to shift accordingly.
The University Health Network (UHN) is one of Canada’s largest healthcare systems, with over 3.6 million square feet of program space across 8 primary UHN-owned sites. In addition, UHN operates another 1 million square feet of leased space, offering care within local communities.
UHN asked our team to lead an integrated facilities master plan to investigate the needs, challenges, and opportunities that it may face over the next 25-plus years. With a projected expansion need of just over 50% over that timeframe, this plan would lay the groundwork for UHN to address disruptive growth needs and service delivery changes across its multiple campuses.
When developing a master plan of this scale for a healthcare network distributed across multiple sites, here are some of the key things to consider:
Conceptually, this serves as the first step for any healthcare master-planning exercise. Look at the current services and volumes, consider how service delivery may be changing in the future, and map the numbers against the anticipated demographic growth and trends. The difference when working at a large-scale is in the level of detail for this programming exercise.
For UHN, we partnered with our larger consultant team to work through these numbers, looking at big-picture care settings rather than program-by-program area projections. This allowed us to gauge the long-term area needs for acute care, ambulatory care, and post-acute rehab care, along with the anticipated growth needs for research, education, and administrative functions. This approach provided an adaptable planning strategy focused on these larger care settings, without the project team and stakeholders getting “caught in the weeds” of the detailed factors around individual program needs.

Once the future site capacity for the campus has been estimated, it can be compared against the projected area needs.
Look at each facility and assess the sites for growth opportunities. You may want to work alongside urban planning partners to develop a framework for thinking about site capacity. Where are sites underutilized? What does the existing zoning look like at each facility? How big are the recent approved developments in the vicinity? What is a reasonable development goal at each site?
We knew that the anticipated growth need at UHN would be significant, so our attitude toward development was ambitious. Where there was space available, we looked to maximize that potential, keeping in mind that some of these developments would take place in 20 or 30 years.
This exercise allowed us to do two things:
If it’s done right, this type of campus-wide plan can be developed as an adaptable and comprehensive vision.
At this point in the process, you’ll know roughly how much space is needed for each major care setting and the possible growth opportunities at each site.
For our UHN project, this information facilitated planning discussions around what services could grow in place and which were outgrowing their current locations and needed to shift to a different site.
Again, these factors were focused on a strategic level (rather than a detailed program or planning level). Should a site currently offering both acute and ambulatory care shift its focus to one or the other? Which types of care need to remain within Toronto’s downtown Health Sciences District? And which care settings need to move to another site to allow this to happen?
For each scenario that we envisioned, we were able to shift care from site to site, checking the required areas against the anticipated future capacity for each site. Based on this comparison, some options were nonstarters, (for example, consolidating ambulatory care at a single location simply won’t fit). But others proved to be viable long-term possibilities.

To be successful, a master plan needs to provide enough structure to facilitate long-term strategic planning but be flexible enough to accommodate unforeseen changes.
When developing a campus plan, take time to establish the next steps and discuss how future projects could fit into the larger plan. We worked with UHN to identify a handful of priority projects that could serve as the next steps for implementation. These priority projects could be planned against the context of the larger master plan framework, giving UHN—and, in this case, Ontario’s Ministry of Health—confidence that capital investments fit within a viable long-term campus plan. More than this, we could show when a particular development would still leave flexibility for the future. A new building at a particular site might be compatible with multiple long-term planning scenarios—which means you have the confidence that you’re not painting yourself into a corner with any one project.
When executed well, this type of campus-wide, master-planning framework strikes a perfect balance. It’s structured enough to anticipate and identify critical pressures and facilitate long-term strategic planning, but it’s not too prescriptive or detailed to the point of becoming overly rigid. As the UHN project team, we had to repeatedly remind ourselves that we were developing a big-picture outline, not a detailed step-by-step guide. The greatest value we can offer to our clients is an adaptable framework that can grow and change with their healthcare network over time.
As we see the rise of more healthcare networks with multiple sites in Canada and around the world, I anticipate a greater need for campus-wide master plans in the coming years. It’s a fascinating (and rewarding) challenge to partner with a healthcare provider and to help them envision their future.