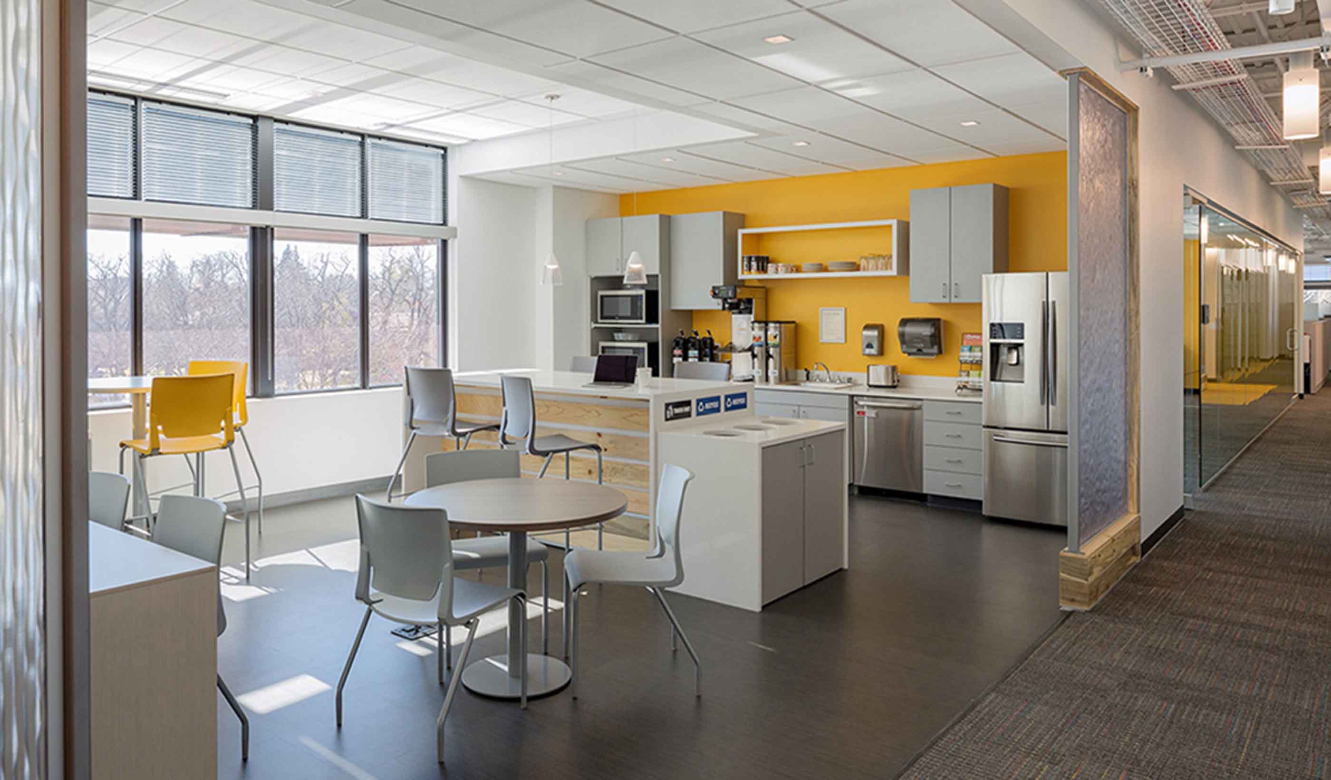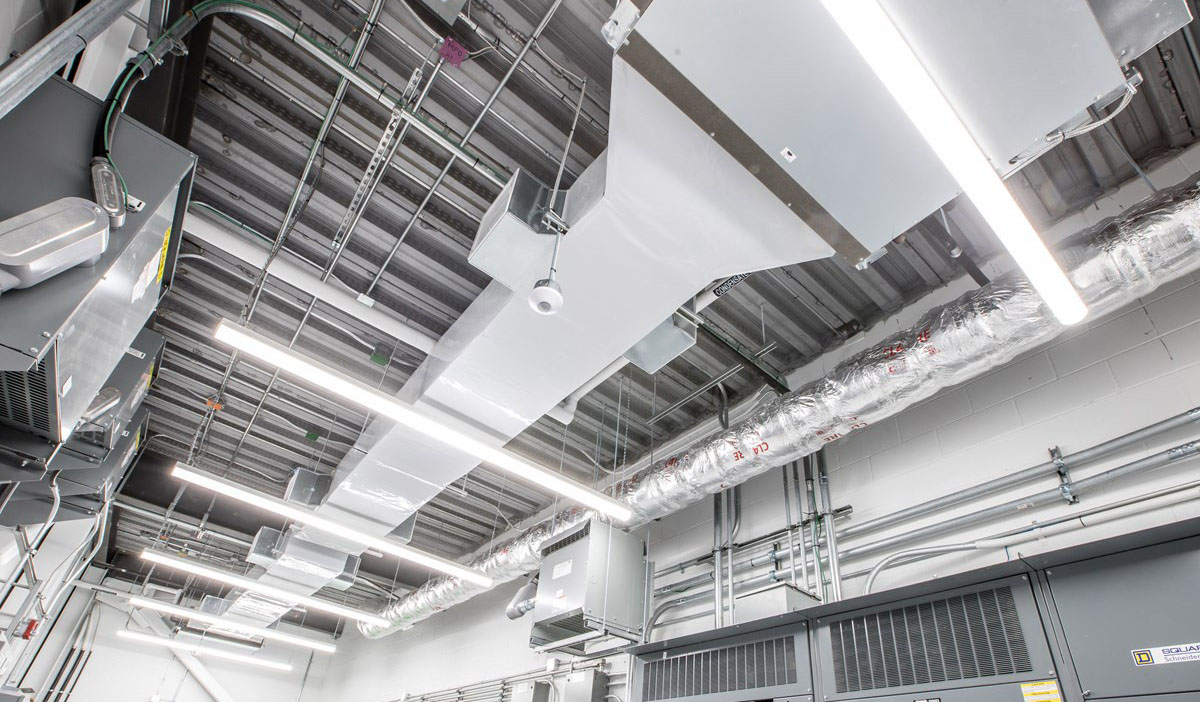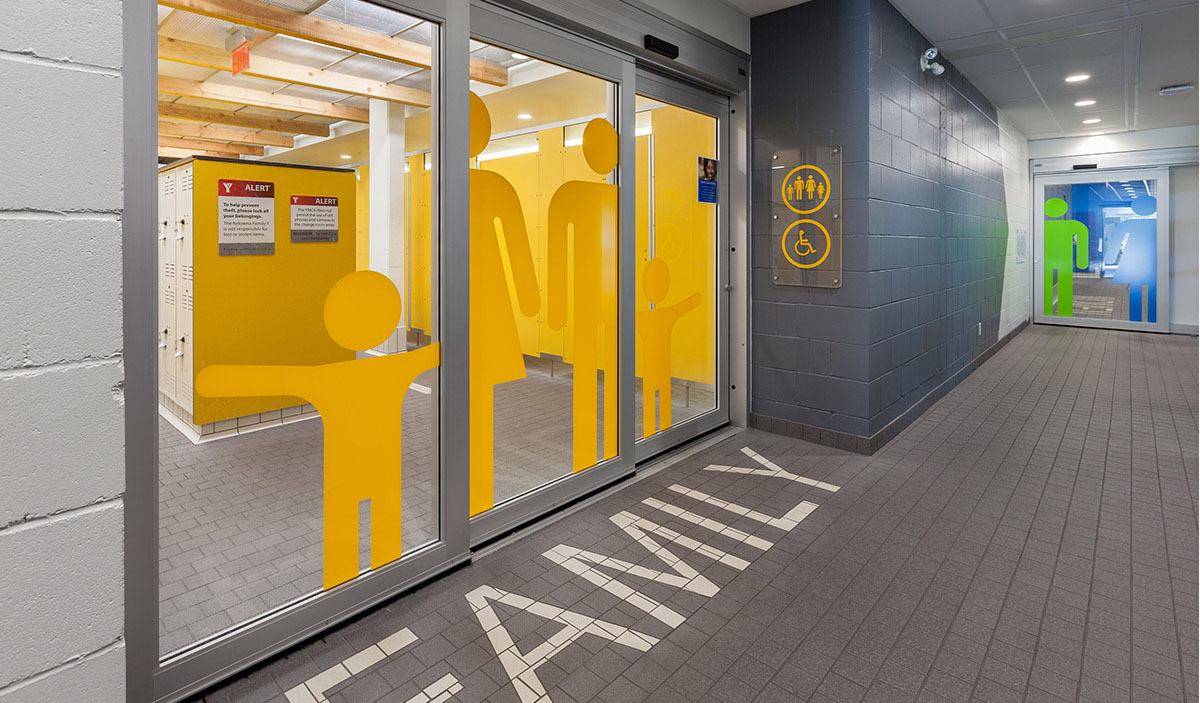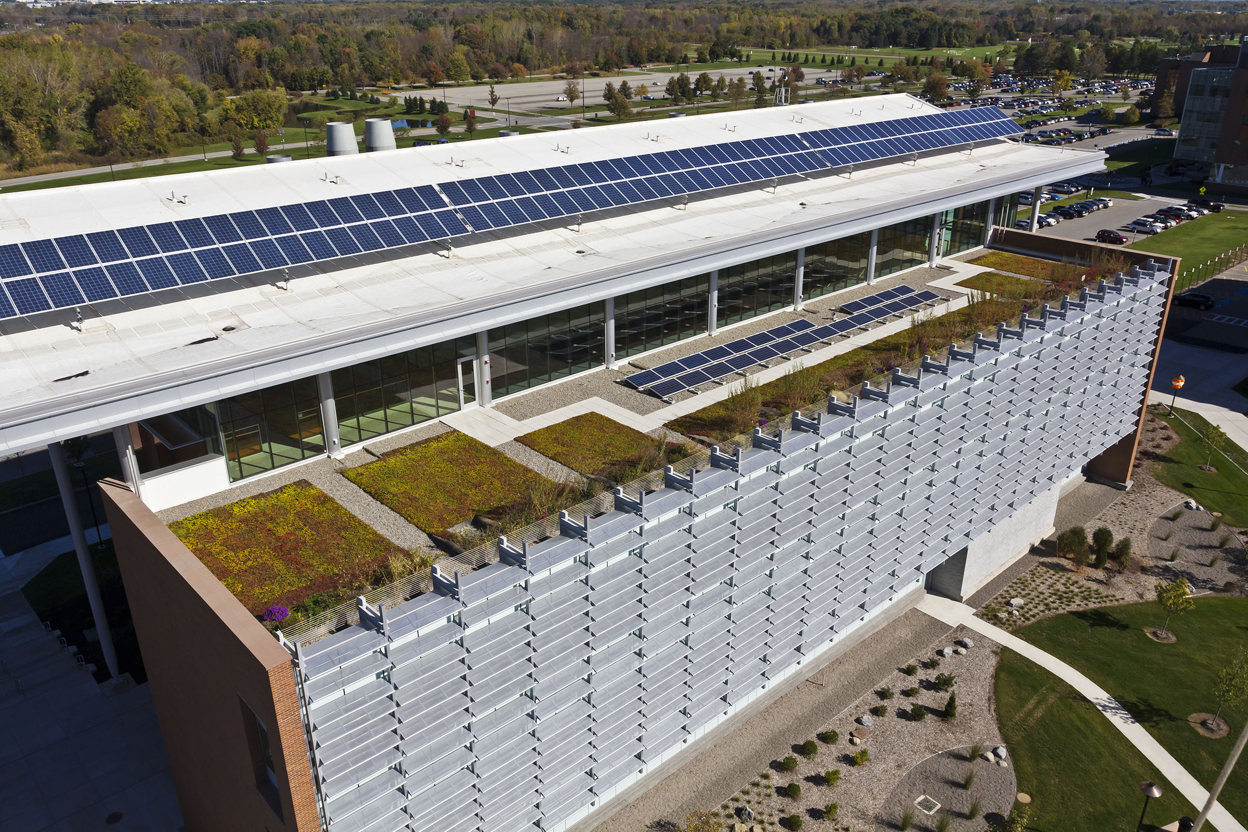5 ways to achieve a healthier work space now and after COVID-19
April 08, 2020
April 08, 2020
Design founded on empathy and safety can help inform a healthier working environment for building occupants
When the COVID-19 pandemic winds down and communities emerge from quarantine and work-from-home, it’s very likely that residual fear about workplace health and safety will linger. We’ll all be more acutely aware of the hazards associated with surfaces we touch and the people we interact with after this prolonged period of social distancing. This awareness will take a toll on our physical and, most notably, mental health.
In the wake of the COVID-19 pandemic, the connection between the physical environment and wellness will be clearer than ever before. We’ll view the spaces and places in which we live, work, and play through a different lens. Is the air in this building filtered? Are there proper hand-washing facilities? How many surfaces do I need to touch and how clean are they? Where can I go for a quiet break if the office crowd is too much after being away?
People are fundamental to design, construction, operations, and development decisions. When we focus on the human experience of the buildings and spaces we design, we have the ability to add meaningful value to real estate assets, generate savings in personnel costs, enhance human health and well-being, and enrich the overall experience of spaces and places.
Our wealth of experience in the healthcare sector, combined with our deep understanding of wellness certifications like WELL and Fitwel, have taught us how to leverage design, operations, and policies to proactively address risks of pathogen transmission and create restorative environments where building occupants feel safe, comfortable, and supported. We know what it means to design for a strong and resilient workforce.
These are unprecedented times, calling for creative and innovative responses founded in human empathy and safety. Our goal is to help communities foster human resilience as we navigate a rapidly changing world.

It’s important to create restorative environments where building occupants feel safe, comfortable, and supported. Photo: Fort Collins Utilities Administration Building
How do we help our clients realize measurable value on investment into the health, well-being, and happiness of building occupants?
It’s clear we are racing against time and extremely bad odds. This is a global issue like one the world hasn’t faced in generations, with over 200 countries now reporting cases of COVID-19. Based on what is known about the disease, the U.S. Centers for Disease Control and Prevention projected that the virus could infect 160 million to 214 million people across the country, requiring more than 20 million hospitalizations in a system that has less than a million beds. In Canada, the federal government has predicted that anywhere from 11 million to 27 million people, up to 70% of the population, could be infected.
Globally, the numbers are concerning, notably in areas of the world that do not have the healthcare infrastructure to address the burden that has already been seen in countries like Italy and that is being experienced around the world. As global data emerges about the resilience of existing healthcare infrastructure, a study by the Harvard Global Health Institute projected that even in a moderate infection scenario, 40% of US markets would not have enough hospital beds. In the event of a more extreme infection rate, many parts of the US would need to add or empty up to 800% more beds, which seems impossible in a system already pushed to its limits.
The WELL Building Standard™ is a comprehensive framework for the design strategies, operations protocols, and organizational policies that aims to measurably improve the safety and health of people in indoor spaces. From our architects and interior designers, to our mechanical engineers and sustainability consultants, our WELL Building experience enables us to provide a facility assessment with respect to human health and well-being. In the context of the most pressing issues arising from COVID-19, we encourage all employers and property managers to prioritize consideration of the following five strategies and measures:
Retro-commissioning is a systematic process developed to improve an existing building’s performance. When applied to existing “older” buildings, commissioning identifies deficiencies, uncovers problems, and offers recommendations for sound, cost-effective solutions for correction.
During this COVID-19 pandemic, retro-commissioning has never been more important. Buildings are sitting vacant and being shut down, HVAC problems are not being addressed, and systems are potentially becoming uncalibrated. More critically, there is an urgent need for space and specialized equipment to care for COVID-19 patients.
Our goal is to help people feel supported, protected, and more resilient as we all navigate a rapidly changing world.
Healthcare administrators need accurate data and sound guidance to make immediate prudent decisions that will save lives. This is not a one-size-fits-all approach. We need a range of solutions for different members of our community and their respective roles in the response to this pandemic. Examples include converting convention centers into acute- and critical-care centers; creating dedicated, clearly marked, testing spaces in hospital lobbies; and dedicating hotels to providing a safe place for essential workers to sleep if isolation from family members is necessary.
States like California and Washington have responded by adapting existing buildings like hotels, including converting an EconoLodge near Seattle, into a coronavirus quarantine facility. In Chicago, our team is working with the USACE to build out 3,000 beds in the local convention center to care for those inflicted with the virus. But there are limits to this approach.
According to Sara Bayramzadeh, a professor and coordinator of the healthcare design program at Kent State University, retrofitting buildings for healthcare needs, especially during an infectious disease outbreak, requires fulfilling stringent requirements. These include the use of materials that are durable and can be easily cleaned, being able to install negative air-pressure systems to prevent the spread of infection, and laying in critical infrastructure like medical gas-supply systems. Additionally, once the pandemic response has abated there will be a significant need for decommissioning in order to return the facilities to their original function.
Having a clear retro-commissioning or repurposing strategy to hit the ground running and turn an unused building into a clean, functioning care facility takes the right team of people and the right tools.
Pandemic-related priorities:
Immediate interventions:
Well-designed, installed, and monitored mechanical and plumbing systems produce healthy indoor environments where pathogens are filtered, diluted, and removed from the occupant breathing zone. Our mechanical engineers apply fundamental principles of thermodynamics and building physics (humidity, air flow, differential pressurization), smart controls and sequencing of operations, and innovative ventilation and filtration technologies to mitigate the presence and spread of potential pathogens and allergens.
As the infection pathways of COVID-19 continue to be discovered and better understood, guidance is shifting regarding criteria such as the optimal relative humidity levels to maintain in building and criteria around air filtration. Our team is at the forefront of industry guidelines and will adapt to the best evidence available for appropriate testing procedures and mechanical design.

Well-designed, installed, and monitored mechanical and plumbing systems produce healthy indoor environments where pathogens are filtered, diluted, and removed from the occupant breathing zone. Photo: evolv1
Pandemic-related priorities:
Immediate interventions:
Hand washing must be approached as both an infrastructure issue as well as behavioral one. Strategically positioned hand-washing infrastructure, including space clearance in sinks, can limit touch points and reduce opportunities for pathogen transmission. Ensuring that water temperature and pressure is high enough to support hand washing, is crucial. Behavioral strategies can be addressed by ensuring automatically controlled/sensor-based faucets run for the recommended 20 seconds of hand-washing time. Lights can be placed over sinks to provide a visual cue on timing. Dynamic signage can act as a visual reminder—for situational cues to be effective they should change frequently to avoid blending into the background noise of restrooms.

Hand washing must be approached as both an infrastructure issue as well as behavioral one. (Hughes Condon Marler Architects)
Paper towels also provide an additional level of cleaning and reduce the spread of contamination that can be found with using hand dryers—an example of potential conflicts between pathogen control and sustainability that we may see in the future. One solution: Use paper towels made from recycled paper and investigate opportunities for waste management to collect them for compost!
Pandemic-related priorities:
Immediate interventions:
Understanding the risk and safety associated with indoor environments will be key for owners and facility managers as building occupants return to work. Early identification of worksite hazards and evaluation of the related risk will support the implementation of appropriate precautions and controls. Especially in our current and post COVID-19 reality, mitigating harm to workers is key to bolstering human resilience in the face of disaster.
Pandemic priorities:
Immediate interventions:
The fear and stress associated with the COVID-19 pandemic is unprecedented for most of the world and will have both short- and long-term mental and physical health impacts.
Fear about leaving home—which is being promoted as the safest space—along with the strain of changing work-life balance and increased isolation in an already lonely society creates an opportunity for long-lasting trauma. Already people are developing agoraphobic tendencies, where they are scared to leave their home, and children are likely picking up on the stress felt by their families. Perceived and actual safety and comfort is paramount during this time and for the years to come.
As we come out of our work-from-home situations and physical distancing, harnessing the power of design to heal gives us an incredible opportunity to aid in psychological recovery.

Development and implementation of biophilic design principles proven to have an immediate, positive impact on mental health. Photo: Rochester Institute of Technology, Golisano Institute for Sustainability
Pandemic-related priorities:
Immediate interventions: