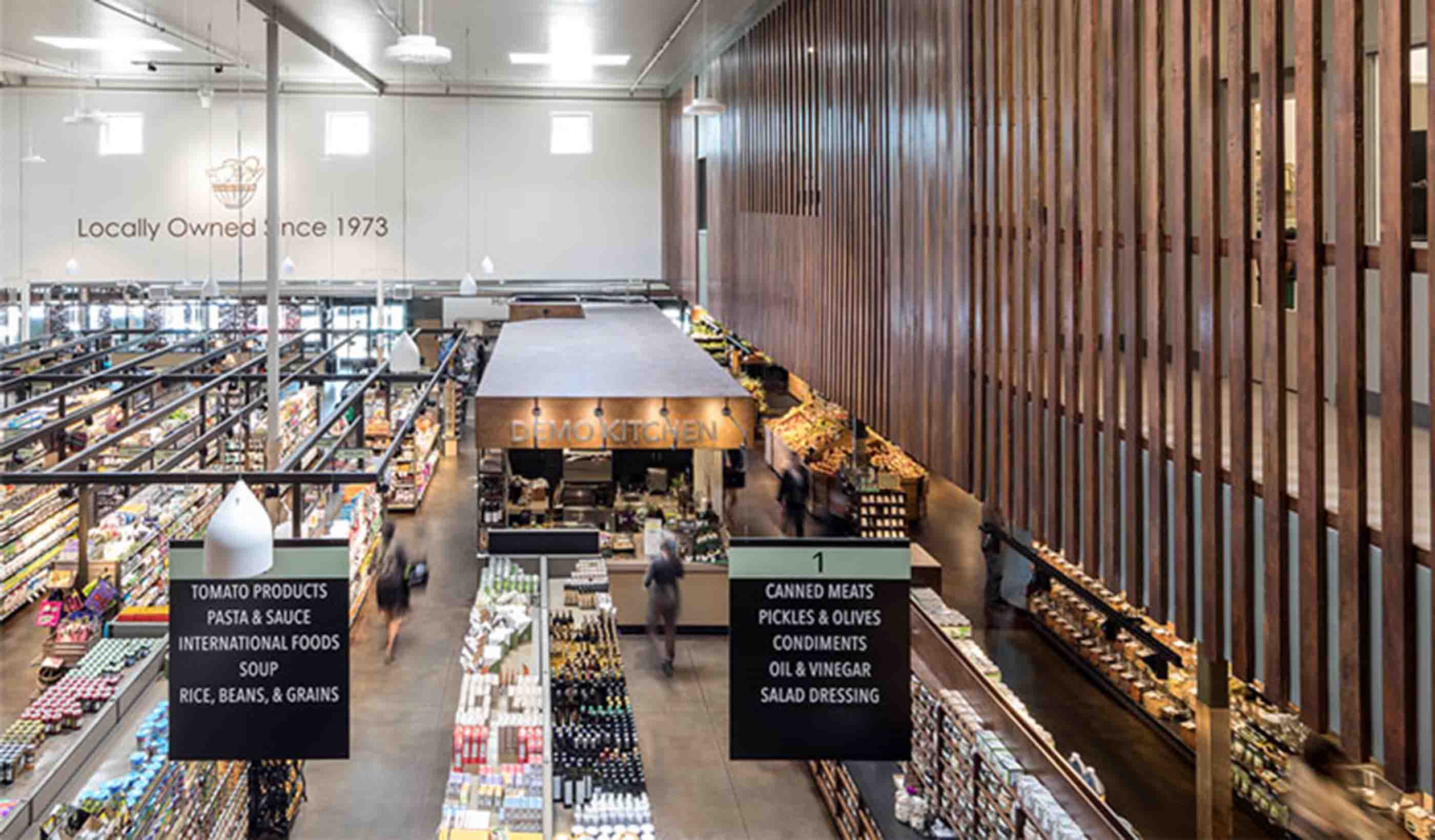Rebecca Keehner, advancing interior design through art and science
March 22, 2018
March 22, 2018
Stantec Sacramento interior design team member, Rebecca Keehner, achieves her NCIDQ certification. She is part of the evolution of high-performance interior design
One of our Sacramento interior design team members, Rebecca seeks to erase the poorly illuminated, visually cluttered, and disharmonious workplaces of the past. She explains that "when spaces don't work well they can create stress and frustration. At their worst, they can even be dangerous. On the other hand, well-designed spaces can inspire and enhance lives." In a world where we face numerous distractions, no one should work in an environment that elevates stress and fosters conflict.
Under the direction of Bret Harper, Rebecca and other interior design team members in our Sacramento office aspire to achieve excellence. They apply their cumulative skills to creating high-energy spaces that positively impact operations and bring people together. Rebecca says this is what a real design professional brings to a project.
As a team member who’s setting the bar for excellence, Rebecca is already a LEED accredited professional. She is also our most recent interior designer to achieve certification by the National Council for Interior Design Qualification (NCIDQ). She joins the ranks of our other talented and committed NCIDQ certified interior designers, including Bret Harper, Mary Lee, Alana Lopez, and Vickie Nicola. Each has demonstrated a passion for the profession and is dedicated to its recognition and integrity. They were required to pass a certifying exam that demonstrates a thorough knowledge of interior design’s seven core competencies: building systems, codes, construction standards, contract administration, design application, professional practice, and project coordination.
A true Renaissance woman, Rebecca possesses talent in both art and science. She admits that interior design wasn’t always part of her grand plan. She studied art, music, math, and science in high school. After graduating, her first stop was a four-week art program at Mills College in Oakland. In an abrupt turnaround, she proceeded with her freshman year at CSU Sacramento studying chemistry. By her junior year, she realized that career opportunities in chemistry didn’t align with her professional goals. She decided to take a year off and reconnect with her artistic side—spending as much time as possible painting. This is when she discovered her affinity for interior design, a field that embraces architecture and art, and she returned to CSUS with a new major.
Even with a career in design, science is a recurring theme in Rebecca’s work. She describes a bas-relief sculpture she created that was inspired by Carl Sagan. She is also one of our Revit-BIM specialists and was part of the design team for our sensational 555 Capitol Mall office.
The Sacramento Natural Foods Co-op is one of her favorite projects. As interior design lead, her team’s passion and desire to bring the Co-op’s unique culture to life was so compelling that our involvement was increased from paint color selection to full-service interior design. Developing a design that embodied the Co-op’s brand required a big-picture approach. Applying her technical understanding of integrated building systems with her unique artistic vision, Rebecca worked closely with a team that included not only the Co-op, but also the shell architect, TI architect, lighting vendor, and food equipment manufacturers.
This collaborative effort yielded design features that reflect the Co-op’s values and address practical business goals. The themes of belonging and connection to something special are repeated in various ways. Barriers between customer space and back-of-house operations are transparent. Space for hanging-out and community dining reflect traditional ideals in a contemporary setting. Material and pattern choices allude to traditional agricultural buildings and machinery while imparting a cool modern vibe. The result? An exceptional experience where Co-op members, and future members, enjoy the positive benefits of being part of a special group of people with shared values.

Working for a fully-integrated design firm, Rebecca has been involved with new and renovation projects, master plans, mixed-use development, site planning, and landscape. She especially appreciates the advantages of having an exceptional mentor like Bret Harper. Between her professional background and Bret’s support, she had no problem passing the NCIDQ exam. Now that the exam is behind her, she says the certification validates her career decision—proving that her objective knowledge complements her artistic skills.
Given the on-going transformation of downtown Sacramento, Rebecca is finding ample opportunity to liberate her creative spirit these days. She is designing the public spaces for Kaiser Permanente’s high-profile Downtown Commons Medical Office Building. Located adjacent to the Kimpton Sawyer Hotel, Golden 1 Center, and Downtown Commons (DOCO), she is crafting the ground floor lobby, café, and retail to reflect the high energy surrounding uses. She is also designing modern, upscale urban lobbies and amenity spaces for the “800 Block”, a 150-unit, mixed-use, active living space that integrates the adaptive-re-use of the historic Bel-Vue Apartments, originally built in 1910.