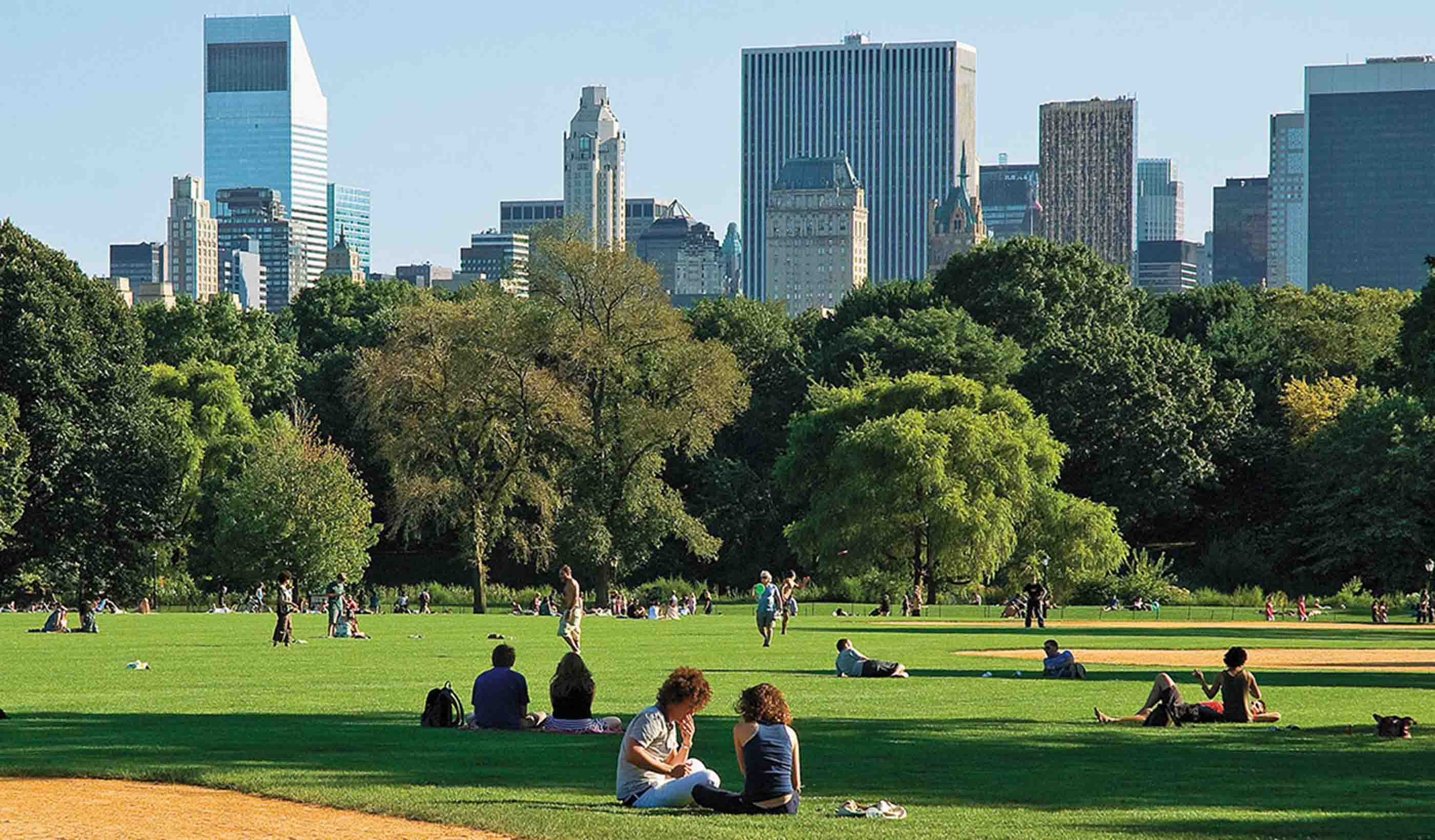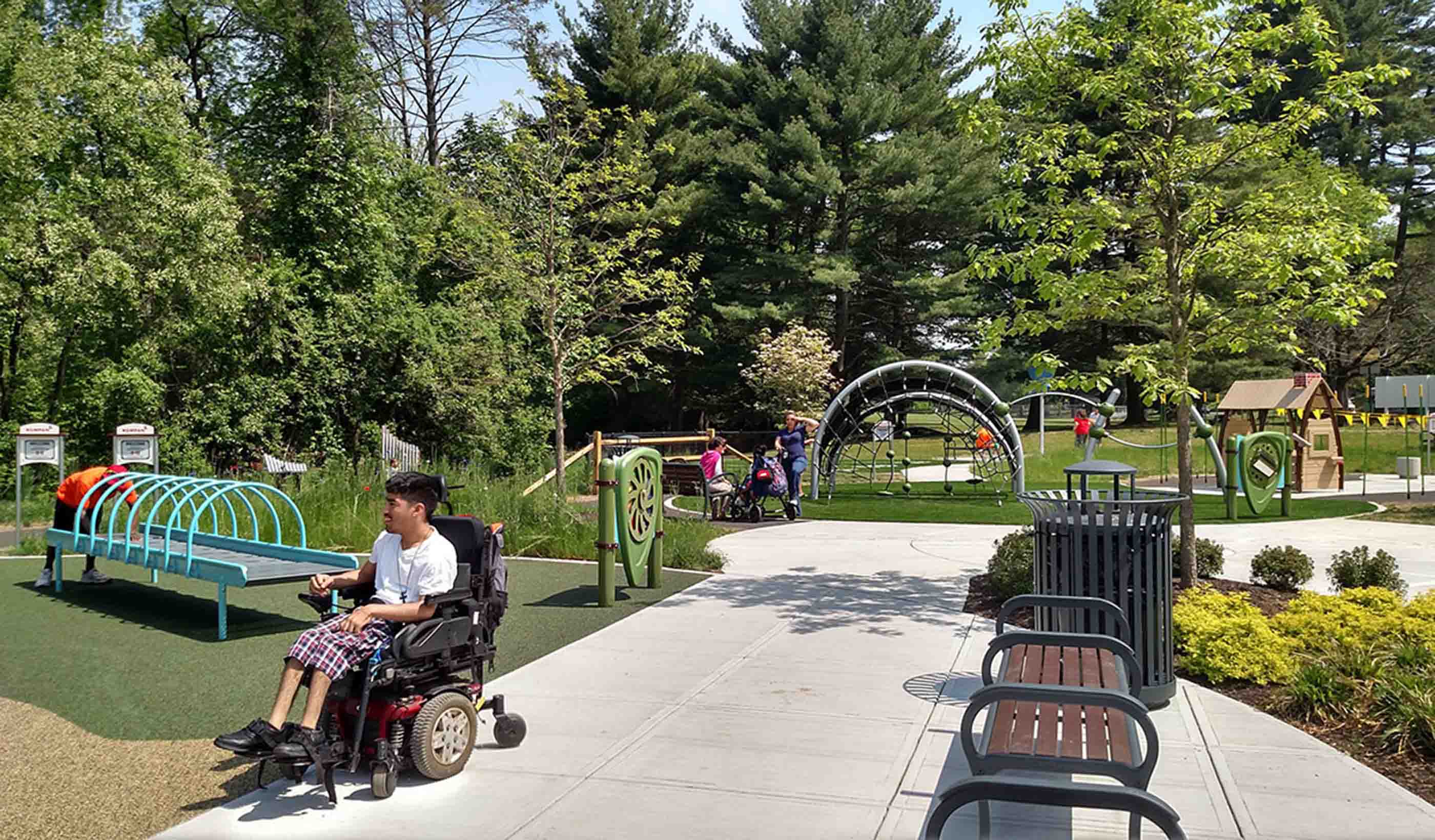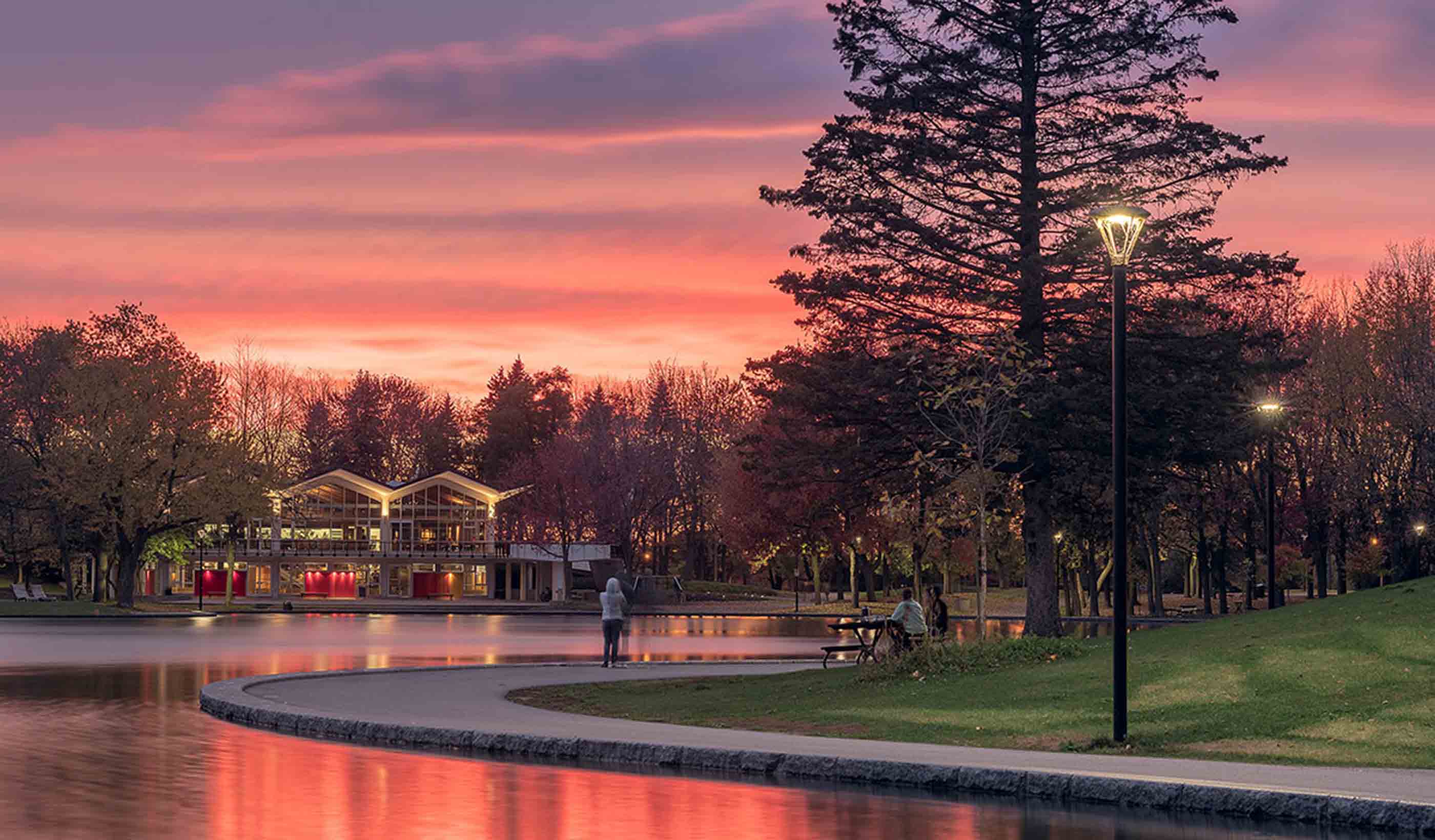Reflecting on Frederick Law Olmsted’s legacy for World Landscape Architecture Month
April 26, 2022
April 26, 2022
Five of our landscape architects share how the father of American landscape architecture shaped their careers
Landscape architecture plays a vital role in defining the identities of our cities and towns. The places that landscape architects create enhance a community’s health and wellbeing and integrate resiliency with critical infrastructure—public realm, transportation systems, education, water resources, flora and fauna, and energy. Through design excellence, landscape architects enhance the environmental, economic, and social infrastructure of our communities.
World Landscape Architecture Month, held annually in April by the American Society of Landscape Architects (ASLA), is bringing awareness to the importance of landscape architecture. This year, festivities center around the 200th birthday of Frederick Law Olmsted, who is widely considered to be the father of American landscape architecture. While he’s most known for his work on Central Park in New York City, communities across the United States and Canada boast their own Olmsted projects.
Five of our landscape architects reflect on Olmsted’s legacy and our own work with his projects.
In 1994, the Central Park Conservancy (CPC) approached our firm with an opportunity to assist their design team in the reconstruction of the Great Lawn and surrounding landscape, encompassing 55 acres of the 845-acre park. Our niche was our technical savvy and our ability to integrate landscape architecture and engineering in the rehabilitation and restoration of New York City parks.
Celebrating Olmsted’s birthday, we reflect on his systems-based thinking and creative, technical, and aesthetic approach to design. We are pleased to have played a vital and similar role nearly 120 years after the park’s opening, to design for the reconstruction of the Lawn and its surroundings.

The Great Lawn at Central Park in New York, New York.
The Great Lawn was not part of the original Greensward Plan proposed by Olmsted and park architect Calvert Vaux. In fact, the location was a rectangular shaped reservoir. It was in the early 20th century that the ASLA created a design to transform the old reservoir to ballfields, a plan that stalled during the Great Depression. But the ballfields had a rocky past.
Built in the old reservoir basin, drainage was woefully insufficient, soils were severely over compacted, and sinkholes appeared due to subsidence and settling of subterranean layers. Arguably, the most prominent urban outdoor space on the planet, the Lawn suffered from overuse and lack of maintenance. Public events and concerts including Simon and Garfunkel, Diana Ross, a Papal Mass, and the final on-lawn event, Disney’s premiere of the film Pocahontas, left their mark. Daily intensive use made it nearly impossible to maintain quality lawn conditions.
We were thrilled to have the opportunity to restore the landscape to capture the essence of an English landscape while integrating the active play fields. Schemes devised by generations of designers following implementation of the original Greensward Plan, including the overlay of a prominent oval that surrounds the lawn, appear as though they were there from the very start.
Working with the CPC, our challenge was to do even better. Ballfields are nestled within the tree canopy to give prominence to view corridors and spatial definition. Turtle Pond was formed, inspired by Olmsted’s heralded works throughout Central and Prospect Parks. Most importantly, the project’s features were selected, designed, and built to meet the recreational needs of all city residents, true to Olmsted and Vaux’s vision in the 1850s.
As project manager and lead designer, working with the CPC design team, the reconstruction of the Great Lawn was an amazing experience. I personally learned a great deal working with the CPC team, collaborating consultants, and our own in-house engineers. Being in the center of Central Park, everything was intensified. Perhaps most thrilling is revisiting the site decades later and seeing how well it is performing. I like to think that Olmsted and Vaux would be pleased with the outcome.
I grew up and still live in Brookline, Massachusetts, the home of Olmsted and the National Historic Site that bears his name today. Growing up, Olmsted’s work and that of the firm that succeeded him were all around me, including Summit Hill and the Emerald Necklace Park system along the Muddy River, where I walked and biked on pathways separated from vehicles by beautifully crafted stone bridges amidst a lush and tranquil landscape. While I didn’t know it at the time, so many of the places I spent my childhood were designed by Olmsted’s firm.
When I graduated, I applied to Olmsted’s firm. Artemas Richardson was the partner in charge at the time. He was a direct decedent of H.H. Richardson, the architect who Olmsted collaborated with on projects and whose house was just up the street from the Olmsted office. I still remember the awe I experienced being interviewed in the studio that Olmsted had worked in.
Coming back to Boston after university and becoming involved in the community again, I was asked to chair the Emerald Necklace Conservancy which spearheaded the effort to fund the restoration of the Muddy River. It has been a 20-plus year project to restore the lost parts of that Olmsted plan and legacy to the community.
At Stantec, I have the benefit of working with a landscape architecture practice that spans the globe and works on everything from residential development to mega urban design and public realm projects. I have always felt that as practicing landscape architects our role is to be the glue between the design team to knit the environment with the built form and engineering.

Integrated into the Olmsted-designed Beardsley Park in Bridgeport, Connecticut, we designed this all-inclusive playground to accommodate a wide range of special needs children.
Olmsted was a master in creating open spaces that are pastoral, bucolic, and romantic in the midst of some of the densest and most developed urban areas.
I remember learning about Olmsted in Landscape History class, but his philosophy and essential theory didn’t fully “stick” with me until a couple of years into my career. In 2011, I moved to Boston and got involved with the Emerald Necklace Conservancy as a docent, mostly because I wanted to give back to the Back Bay Fens, the park I lived next to.
However, as I was studying to lead my first tour of the parks and reading Genius of Place: The Life of Frederick Law Olmsted by Merloyd Lawrence, lightbulbs started coming on and I began to connect the dots from theory learned in school with the ones observed in real life. The importance of connectivity and continuity started coming into focus and the broad strokes forming one’s experience as a pedestrian or a cyclist became more apparent. With time, our profession became for me something more than just a skill in drafting or horticultural knowledge—it became a mission of using landscape architecture to meet deep human needs.
Fast forward to 2018 when I relocated to Albany. Here I had the opportunity to work on the Albany Skyway, a project reimagining a highway ramp as a linear park and downtown connection to its riverfront. It was a powerful impression to walk the Quay Street ramp with the client for the first time before it started becoming the Skyway.
The surrounding space is a tangle of concrete and steel with views of the city skyline that easily can escape your attention when you drive on Interstate 787 above. Hearing an accompaniment of a birdsong among the highway hum seemed like a beacon of hope and new future for this piece of underutilized infrastructure. Over the course of the project, I kept coming back to that birdsong and the experience of connectivity in Boston. It kept my focus on the bigger picture and the main goal of the project: to reclaim the space for the cultural, economic, recreational, and ecological benefit of the city residents.
Architecture, both building and landscape, is an integral part of our daily lives, our history, and our way of life. Our spatial experiences depend on what surrounds us, what we see, and what we appropriate as a living space. Unlike architecture, which punctuates time with its style and materials, landscapes evolve over time. Timeless and living at the same time, several generations can inhabit the same landscape where the architectural workmanship has changed since its genesis.

In Montréal, Quebec, our design for the restoration of Lac aux Castors (or Beaver Lake) respects Olmsted’s original design while showcasing the site’s architectural heritage and environment. (Architect of Record: Arcorp)
Olmsted understood this subtlety and difference that nature offered him. Despite the hundreds of years that have passed through his parks, they are still part of our daily lives and even part of our destinations. Olmsted’s intentions went beyond preserving the natural environment and creating green space in a growing city.
My perception is that he wanted above all to create a quality living environment with respect to the nature in which the city is embedded. He wanted, like the first men, to live in nature and not to make the city live in nature. The most beautiful landscapes are often those that we have not created and designed. Olmsted understood this point and sought above all an architectural signature inspired by the most beautiful natural landscapes and the sensory experiences they offer.
My thinking as a place maker is rooted in this approach where we seek above all humility through our spaces—creating places for the users above all. It’s better to have a lackluster space filled with people than a place with a sensational architectural signature empty of occupants.
Our profession requires us to listen to people, observe them, understand their way of life, and then build green spaces in dialogue with the user and nature. Many would say that Olmsted is one of the greatest visionaries in terms of urbanity. I would dare to say that he simply took the time to observe, respect, and understand the synergy and symbiosis between humans and nature.