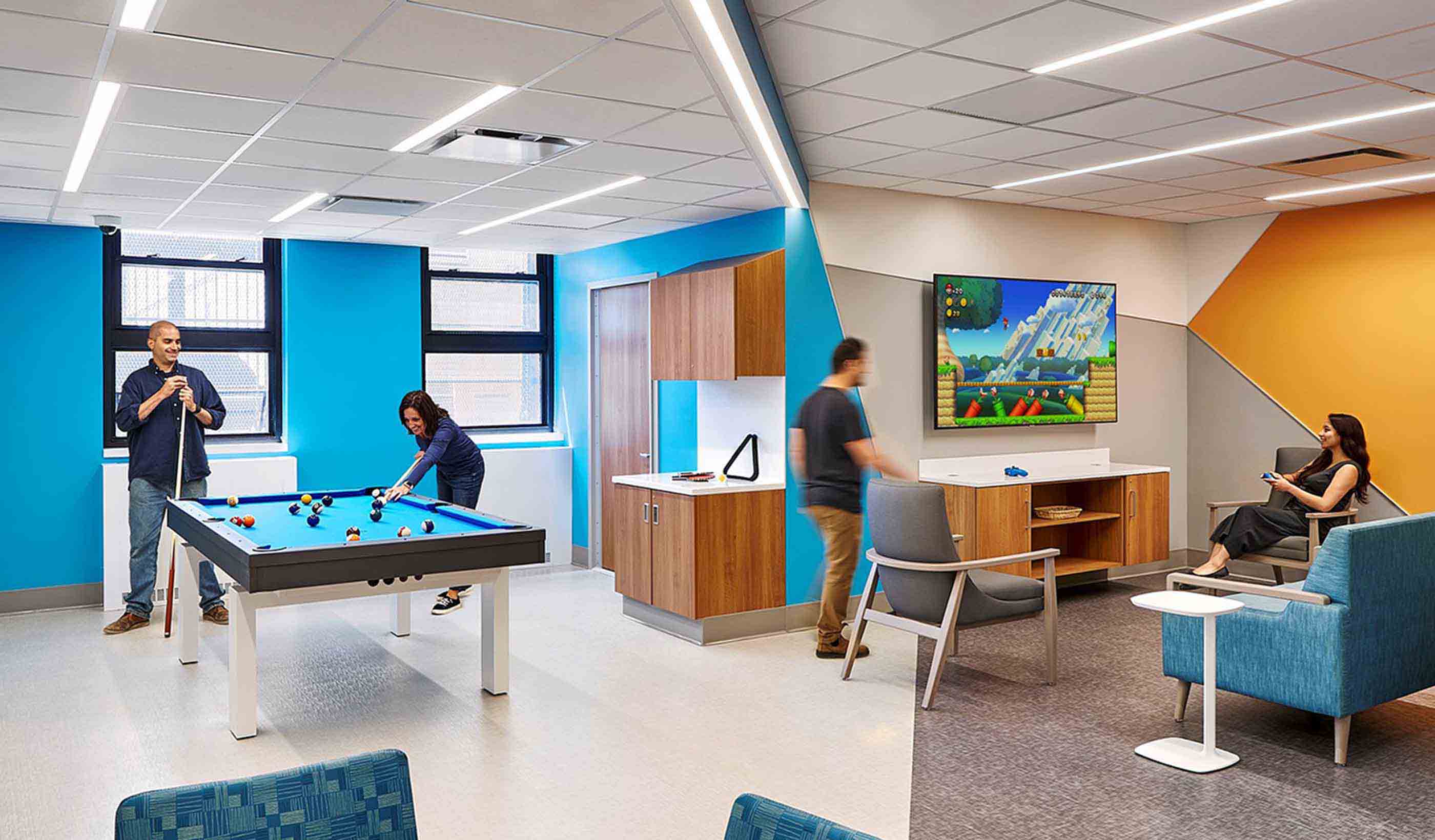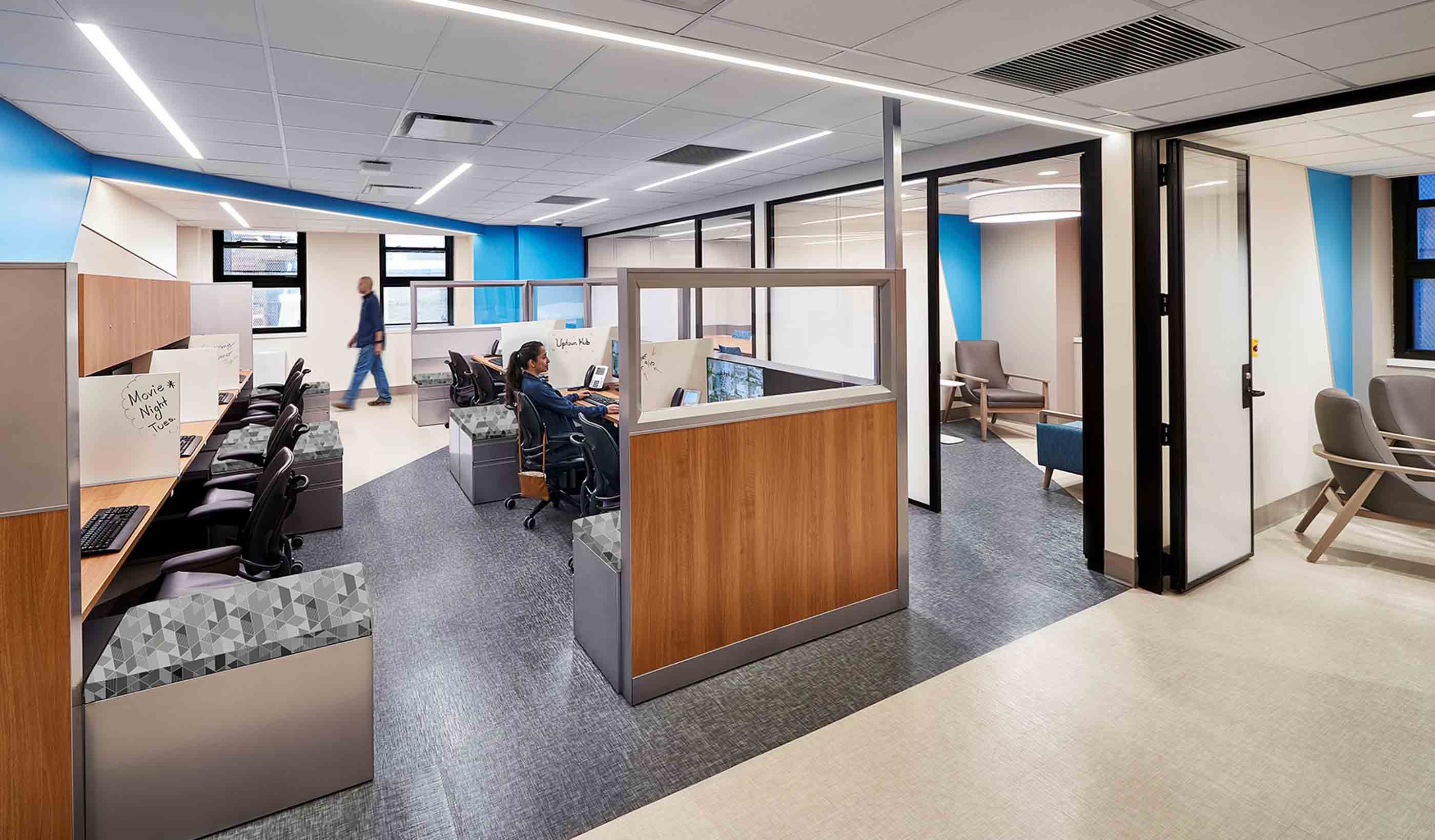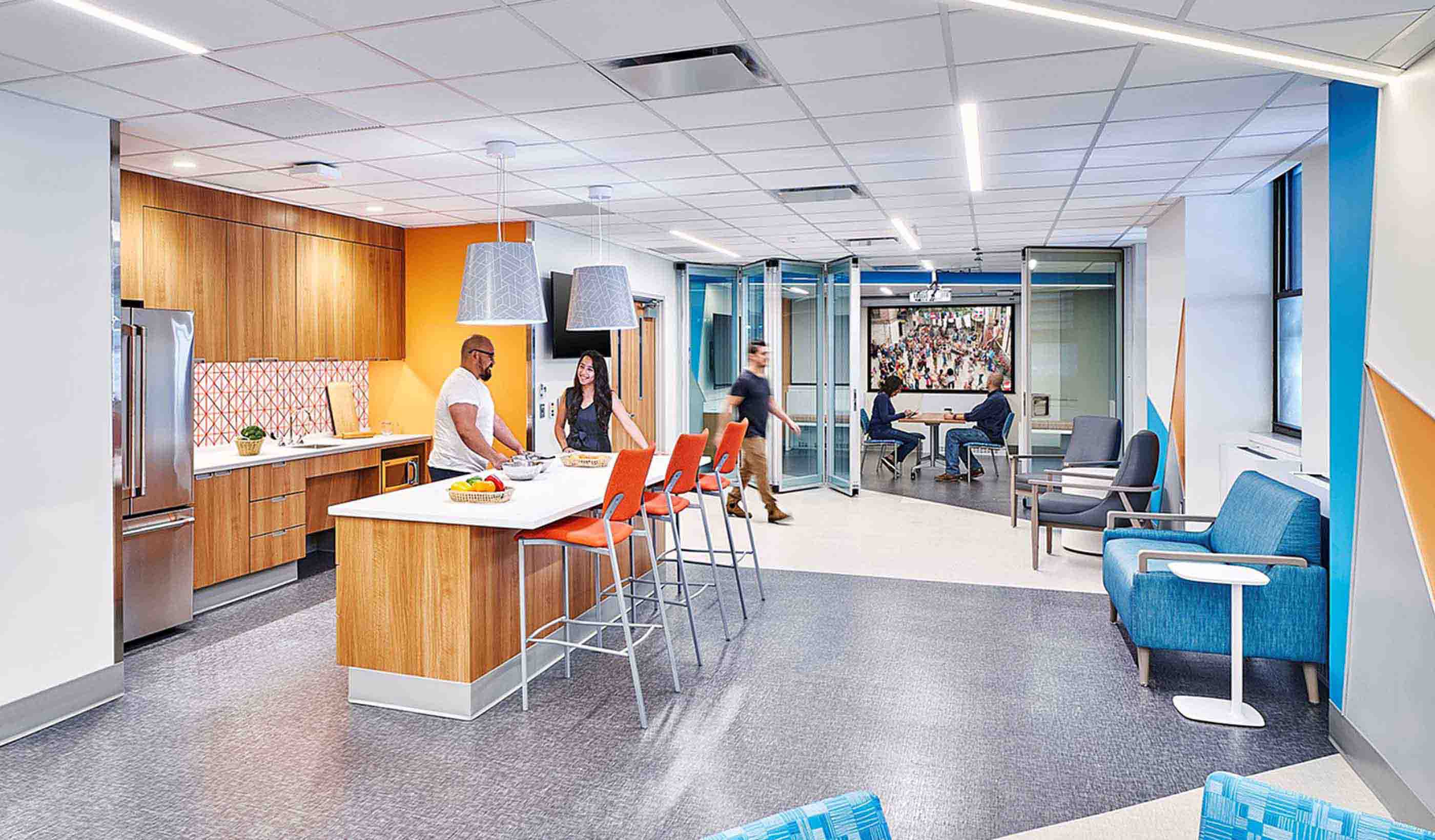Creating memories in a supportive home away from home
March 21, 2022
March 21, 2022
3 factors in designing successful youth centers that encourage engagement and retention
Youth programs provide an invaluable service for communities. They are places where young people can access a variety of support services and grow into well-rounded individuals. Getting them to engage with youth programs, however, can be tricky. It’s a challenge teachers, social workers, and counselors constantly face. But what about interior designers? Can great design encourage the engagement and retention of young people?
In short, design plays a pivotal role in encouraging the use of youth centers and in retention. When our team was tasked with designing New York Presbyterian Hospital’s youth-centric community center, known as the Uptown Hub, we knew how important it was to create an atmosphere that would encourage safe gathering, especially after two years of relative isolation. Here are three main takeaways from this project:

Recreation space with a commercial grade ping pong and pool table.
The Uptown Hub, with members from 14 to 24 years old, has a mission to cultivate a community that facilitates the engagement and retention of young people in employment and educational opportunities. It also encourages participation in wellness, creative youth development, and recreational programming and activities.
When I began this project, I was in the same age bracket as the target users. I remember walking away from the kickoff meeting after hearing the staff’s thoughts and ideas, thinking, “how can I make this a space that my generation will enjoy?”
We wanted to build a space that made users feel connected and be able to adapt the space for both fun and focused work. Although it’s difficult to quantify, we do know the design helped foster the program’s various activities, which allows for wider participation and growth.
For example, we added a commercial grade ping-pong and pool table that can convert to a communal table to use during tutoring hours. We also specified stackable and nesting furniture to aid staff to transform the space depending on the daily activity. The open concept floor plan includes a glass movable partition to divide space as needed as well as zoned lighting.
The millennial and Gen Z generations value authenticity and celebrate uniqueness, which is why each zone has intentional wall space for artwork created by the Hub members. Their community artwork serves as conversation starters to share experiences and memories.
And as much as we enjoy the company of others, part of being together is doing your own tasks simply near each other. There’s synergy while sitting around on our phones scrolling through social media—perhaps googling if the 2015 dress debate was blue or gold—while someone studies algebra and another person paints a fruit bowl.
The transformable nature of the Hub lets it easily adapt to the wants and needs of the young people it serves.

Versatile workspace to support learning and other activities.
Behind the scenes of any youth center are the staff members who operate and maintain the space. When creating these spaces, designers need to strike a balance between the wishes of the staff and the primary users.
In addition to being a youth center, the Hub also acts as an ambulatory care mental health clinic. While these services are invaluable, they presented the challenge of creating a beautiful space to attract youth, while upholding basic healthcare blocks of safety and cleanability.
To account for safety and security, we carefully planned for open sight lines so staff can easily monitor activities. All cabinets and storage rooms are locked for staff-only access. We also placed nurse call buttons in restrooms and panic buttons in discreet locations for security without making young people feel uncomfortable in the space.
With mindful consideration toward the hospital’s facilities and maintenance teams, we selected long-lasting materials with easy cleaning such as vinyl upholstery, solid surface countertops, and glass vertical surfaces when possible. The lounge furniture has clean-outs around the cushion and is lightweight to move around when cleaning. And the patterned light fixtures over the pantry and in the consultation rooms have easily wipeable plastic film shades.
Most of the built-ins we specified were modular furniture case goods, which is particularly beneficial to reuse pieces in case of future redesign. We also detailed seamless integral cove backsplashes and bases for ease of maintenance.
While these spaces ultimately serve the youth of a community, designs must account for the needs of those responsible for running and maintaining these valuable programs.
When we create designs that encourage retention for youth centers and programs, what we’re really designing are spaces that foster positive memories.
Getting young people through the doors of a youth center the first time is challenging enough, but getting them to return with regularity is another thing entirely. When we create designs that encourage retention for youth centers and programs, what we’re really designing are spaces that foster positive memories.
For our work on the Hub, we focused on incorporating eye-catching features throughout the space by color blocking wall paint and aligning strong diagonal lines with the floor and ceiling design. Leveraging paint in this fashion created an ambience of dynamic energy that matches the upbeat attitude of the Hub. Emphasizing diagonal lines and bold color, the design naturally guides your eye around the space inviting you in to sit down and stay a while.
We can relate to being in a city and looking forward to that tranquil spot that’s an escape from the hustle and bustle. One of the Uptown Hub’s goals is for the youth to reduce idle time, risky behaviors, and initial involvement with the justice system. Having this home base in the heart of Manhattan’s Washington Heights neighborhood, youth can seek togetherness and belonging.

Open gathering space that is easy to maintain.
Part of that “home away from home” atmosphere is providing space for one’s belongings, which members can easily do by selecting one of the customized lockers with USB charging ports in each compartment. When hanging out, users can stay plugged in with conveniently placed power receptacles, sink into comfortable lounge furniture and play video games on the widescreen monitors. For larger movie nights, the projector screen rolls down and popcorn is made in the full-service pantry perfect for cooking classes. These features allow young people to relax, connect, build relationships, and create positive memories, which they will associate with the space.
What the Hub offers is parallel to a clubhouse philosophy. Four basic tenants keep young people engaged: feeling connected to a community, knowing they are expected someplace daily, feeling needed, and believing there is one place where they are truly wanted.
Translating that place “one is truly wanted” into a physical space is crucial. It sets a tone for positivity, a backdrop to good memories with people who care, and is a figurative shelter to those who need it. The Hub program prides itself on its diversity of members and unparalleled inclusive efforts. Inclusion translates to the built environment with accommodations for persons with disabilities, persons of size, and avoiding labels with unisex restrooms. The flexible environment is adaptable for the wants and needs of members who are 14 versus 24 years old. When members seek mental health support by a counselor or by telehealth, the private consultation rooms have acoustic privacy with double glazed interior partitions and custom frosting on the glass for HIPAA compliance.
Encouraging engagement and retention with youth centers begins with great design and creating a feeling of home. When approaching these projects, the comfort, safety, and experience of young people should be considered with every detail. Building a space in which young people feel welcome and wanted supports retention and makes a genuine difference in their lives.